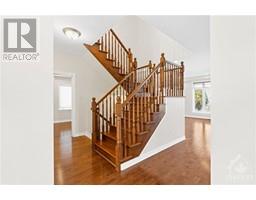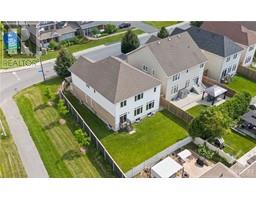| Bathrooms4 | Bedrooms4 |
| Property TypeSingle Family | Built in2013 |
|
Welcome home to this Tamarack Oxford model - 3550 square feet with 4 beds, 4 baths PLUS private main floor office/bedroom AND two en-suite baths upstairs. Proudly welcome your guests in the grand 18' vaulted ceiling foyer. Open-concept design and abundant windows flood the home with light and make the hardwood floors gleam. Upgraded chef’s kitchen with large centre island, granite, upgraded cabinetry and high-end stainless appliances. Hardwood stairs lead up to the primary bedroom with spacious walk-in AND his and her closets and a 4-piece ensuite retreat. Three more bedrooms - including one with the second ensuite bath and walk-in closet - a main bathroom and laundry room complete the upper level. The lower level upgraded with 9’ ceiling, additional windows and full ensuite rough-in. Fenced back yard, automatic irrigation system, close to shopping, steps to great schools, parks, walking and bike trails and the Minto Recreation Centre. Come make 500 Egret Way your new address! (id:16400) Please visit : Multimedia link for more photos and information |
| Amenities NearbyPublic Transit, Recreation Nearby, Shopping | EasementUnknown |
| FeaturesCorner Site | OwnershipFreehold |
| Parking Spaces4 | TransactionFor sale |
| Zoning DescriptionResidential |
| Bedrooms Main level4 | Bedrooms Lower level0 |
| AppliancesRefrigerator, Oven - Built-In, Cooktop, Dishwasher, Dryer, Hood Fan, Microwave, Stove, Washer, Blinds | Basement DevelopmentUnfinished |
| BasementFull (Unfinished) | Constructed Date2013 |
| Construction Style AttachmentDetached | CoolingCentral air conditioning |
| Exterior FinishBrick, Siding | Fireplace PresentYes |
| Fireplace Total1 | Fire ProtectionSmoke Detectors |
| FixtureDrapes/Window coverings | FlooringWall-to-wall carpet, Hardwood, Ceramic |
| FoundationPoured Concrete | Bathrooms (Half)1 |
| Bathrooms (Total)4 | Heating FuelNatural gas |
| HeatingForced air | Storeys Total2 |
| TypeHouse | Utility WaterMunicipal water |
| Size Frontage50 ft ,10 in | AmenitiesPublic Transit, Recreation Nearby, Shopping |
| FenceFenced yard | SewerMunicipal sewage system |
| Size Depth102 ft ,4 in | Size Irregular50.86 ft X 102.3 ft (Irregular Lot) |
| Level | Type | Dimensions |
|---|---|---|
| Second level | Primary Bedroom | 23'8" x 15'0" |
| Second level | 4pc Ensuite bath | 11'11" x 9'5" |
| Second level | Other | 9'0" x 4'1" |
| Second level | Bedroom | 15'11" x 14'3" |
| Second level | 3pc Ensuite bath | 10'1" x 5'9" |
| Second level | Other | 6'5" x 4'6" |
| Second level | Bedroom | 14'3" x 10'11" |
| Second level | Bedroom | 13'6" x 11'0" |
| Second level | Laundry room | 11'0" x 9'8" |
| Second level | 3pc Bathroom | 7'8" x 7'5" |
| Basement | Recreation room | 33'2" x 22'11" |
| Basement | Storage | 32'2" x 25'9" |
| Main level | Foyer | 11'5" x 6'5" |
| Main level | Living room | 14'8" x 11'4" |
| Main level | Dining room | 12'0" x 11'4" |
| Main level | Kitchen | 22'2" x 11'4" |
| Main level | Family room | 21'10" x 15'7" |
| Main level | Office | 11'3" x 9'5" |
| Main level | Mud room | 6'9" x 4'7" |
| Main level | 2pc Bathroom | Measurements not available |
Powered by SoldPress.






























