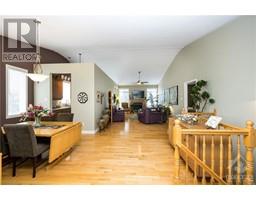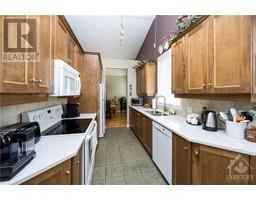| Bathrooms3 | Bedrooms3 |
| Property TypeSingle Family | Built in2005 |
|
Welcome to this impressive end unit bungalow townhome featuring a double car garage , three bedrooms and three full bathrooms, conveniently located near shopping and transit. This home is much larger than it appears from the outside, boasting a striking cathedral ceiling and beautiful hardwood and tile floors throughout. The kitchen is a highlight with its quartz countertops and has been meticulously maintained. Relax in the cozy living room by the gas fireplace or host gatherings with ease using the gas bib for your BBQ. Enjoy outdoor living on the composite deck, perfect for entertaining. The fully finished basement adds substantial living space with a third bedroom, a four-piece bathroom, a spacious recreation room, a games room, ample storage and a large cold room for your wine collection.. Situated on a picturesque street with friendly neighbours, this home offers both comfort and community charm. It's a little gem of a property****24 HOUR IRREVOCABLE ON ALL OFFERS (id:16400) |
| Amenities NearbyPublic Transit, Recreation Nearby, Shopping | CommunicationInternet Access |
| Community FeaturesAdult Oriented | FeaturesCul-de-sac, Automatic Garage Door Opener |
| Maintenance Fee85.00 | Maintenance Fee Payment UnitMonthly |
| Maintenance Fee TypeCommon Area Maintenance, Other, See Remarks, Parcel of Tied Land | OwnershipFreehold |
| Parking Spaces4 | TransactionFor sale |
| Zoning DescriptionRESIDENTIAL |
| Bedrooms Main level2 | Bedrooms Lower level1 |
| AppliancesRefrigerator, Dishwasher, Dryer, Microwave Range Hood Combo, Stove, Washer, Blinds | Architectural StyleBungalow |
| Basement DevelopmentFinished | BasementFull (Finished) |
| Constructed Date2005 | CoolingCentral air conditioning |
| Exterior FinishBrick, Siding | Fireplace PresentYes |
| Fireplace Total1 | FixtureDrapes/Window coverings |
| FlooringWall-to-wall carpet, Hardwood, Tile | FoundationPoured Concrete |
| Bathrooms (Half)0 | Bathrooms (Total)3 |
| Heating FuelElectric, Natural gas | HeatingBaseboard heaters, Forced air |
| Storeys Total1 | TypeRow / Townhouse |
| Utility WaterMunicipal water |
| Size Frontage52 ft ,2 in | AmenitiesPublic Transit, Recreation Nearby, Shopping |
| SewerMunicipal sewage system | Size Depth110 ft |
| Size Irregular52.15 ft X 110 ft |
| Level | Type | Dimensions |
|---|---|---|
| Basement | Bedroom | 12'2" x 15'3" |
| Basement | 4pc Bathroom | 11'3" x 5'5" |
| Basement | Recreation room | 17'5" x 15'2" |
| Basement | Games room | 16'2" x 13'10" |
| Basement | Storage | 18'3" x 10'7" |
| Basement | Workshop | 17'9" x 10'4" |
| Basement | Other | 4'0" x 14'9" |
| Main level | Foyer | 14'6" x 5'0" |
| Main level | Living room/Fireplace | 22'6" x 12'11" |
| Main level | Dining room | 11'0" x 10'9" |
| Main level | Kitchen | 11'6" x 8'0" |
| Main level | Eating area | 8'10" x 8'0" |
| Main level | Primary Bedroom | 17'0" x 10'10" |
| Main level | 4pc Ensuite bath | 11'0" x 10'9" |
| Main level | Other | 7'7" x 5'0" |
| Main level | Bedroom | 11'5" x 8'11" |
| Main level | Other | 4'6" x 3'4" |
| Main level | 4pc Bathroom | 7'9" x 4'0" |
| Main level | Laundry room | 8'6" x 5'6" |
Powered by SoldPress.






























