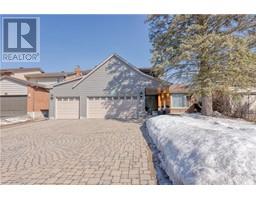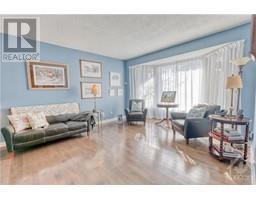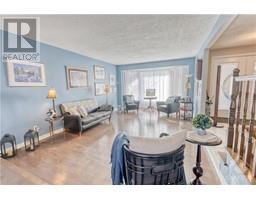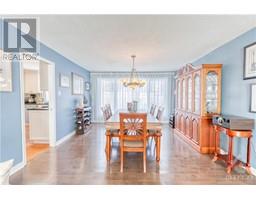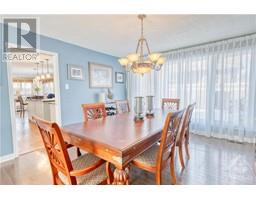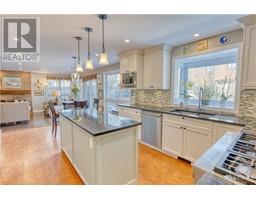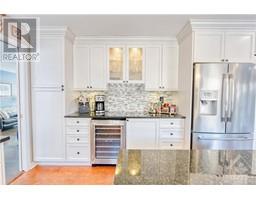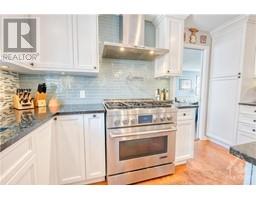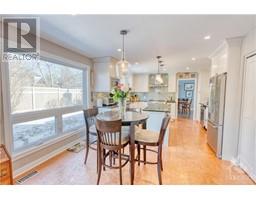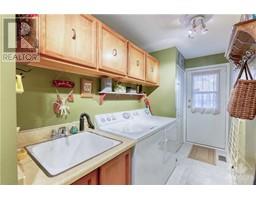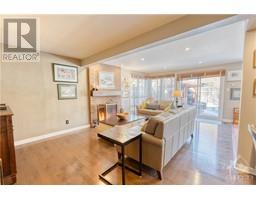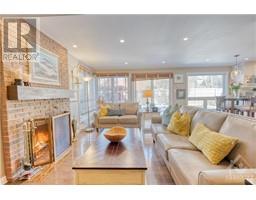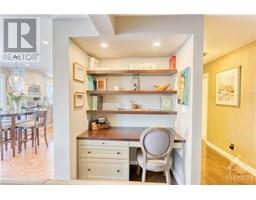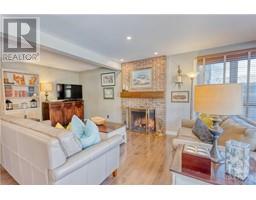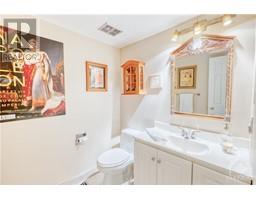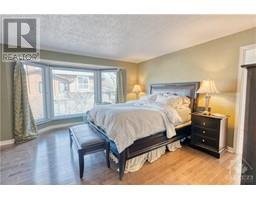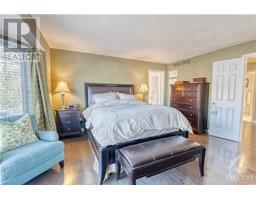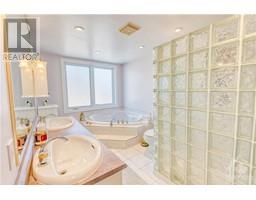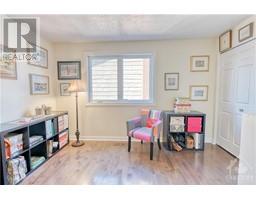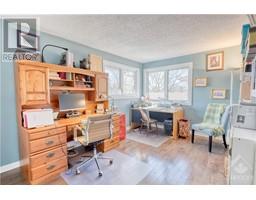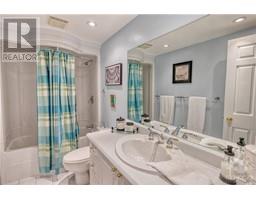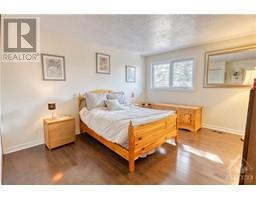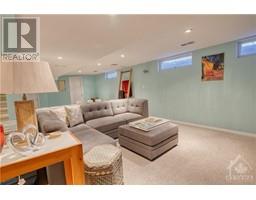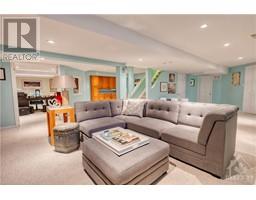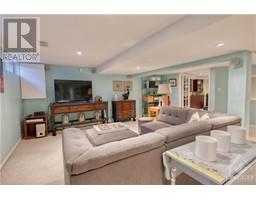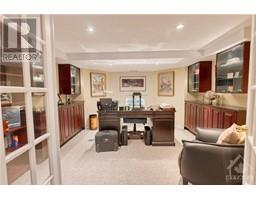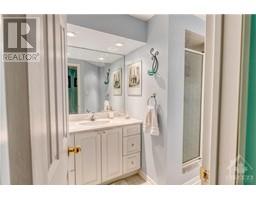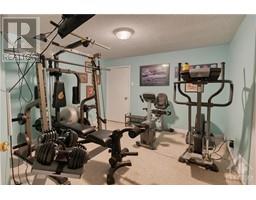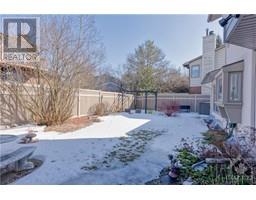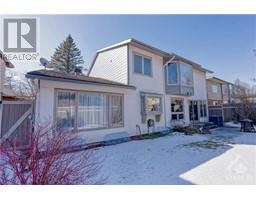| Bathrooms4 | Bedrooms4 |
| Property TypeSingle Family | Built in1980 |
|
Spacious executive home in prestigious Hunt Club Woods situated on a pie-shaped lot with rare 3 car garage! Minutes from the airport and renowned golf courses The Hylands and The Ottawa Hunt & Golf Club. New Hardie board siding & columns (2023) give it a modern look without the maintenance! The extra wide backyard oasis offers different zones to entertain. Spacious foyer & principle rooms. Thoughtful renovated kitchen ('15) offers granite counters, 6 burner gas stove with pot filler faucet, pullout drawers and so much more! Hardwood floor 1st & 2nd flr ('10). Primary bedroom has California closet and spacious ensuite. Three more generous sized bedrooms & main bath complete the upstairs. Other updates; high eff gas furnace & hot water tank ('15), A/C ('16), pergola and patio ('17), EV charger ('23), PVC fence ('19), windows ('10~) and new shingles March ('24)! Schedule B with all offers (id:16400) Please visit : Multimedia link for more photos and information |
| Amenities NearbyAirport, Golf Nearby, Public Transit | EasementRight of way |
| FeaturesGazebo, Automatic Garage Door Opener | OwnershipFreehold |
| Parking Spaces6 | StorageStorage Shed |
| StructurePatio(s) | TransactionFor sale |
| Zoning DescriptionR1II |
| Bedrooms Main level4 | Bedrooms Lower level0 |
| AppliancesRefrigerator, Dishwasher, Dryer, Hood Fan, Microwave, Stove, Washer, Wine Fridge, Blinds | Basement DevelopmentFinished |
| BasementFull (Finished) | Constructed Date1980 |
| Construction Style AttachmentDetached | CoolingCentral air conditioning |
| Exterior FinishBrick, Siding, Stucco | Fireplace PresentYes |
| Fireplace Total1 | FlooringWall-to-wall carpet, Mixed Flooring, Hardwood, Tile |
| FoundationPoured Concrete | Bathrooms (Half)2 |
| Bathrooms (Total)4 | Heating FuelNatural gas |
| HeatingForced air | Storeys Total2 |
| TypeHouse | Utility WaterMunicipal water |
| Size Frontage49 ft ,11 in | AmenitiesAirport, Golf Nearby, Public Transit |
| FenceFenced yard | SewerMunicipal sewage system |
| Size Depth99 ft ,11 in | Size Irregular49.94 ft X 99.89 ft (Irregular Lot) |
| Level | Type | Dimensions |
|---|---|---|
| Second level | Primary Bedroom | 16'3" x 13'9" |
| Second level | 5pc Ensuite bath | 8'0" x 13'8" |
| Second level | Other | Measurements not available |
| Second level | Bedroom | 13'8" x 10'5" |
| Second level | Bedroom | 12'7" x 9'5" |
| Second level | Bedroom | 11'5" x 13'9" |
| Second level | 4pc Bathroom | 4'11" x 10'3" |
| Lower level | Great room | 18'8" x 29'10" |
| Lower level | Office | 13'3" x 12'4" |
| Lower level | 3pc Bathroom | Measurements not available |
| Lower level | Gym | 11'3" x 11'3" |
| Lower level | Storage | Measurements not available |
| Lower level | Utility room | Measurements not available |
| Main level | Living room | 12'10" x 17'2" |
| Main level | Dining room | 12'10" x 13'1" |
| Main level | Kitchen | 13'4" x 11'5" |
| Main level | Eating area | 8'0" x 11'5" |
| Main level | Family room/Fireplace | 13'1" x 22'1" |
| Main level | Laundry room | 15'2" x 5'2" |
| Main level | 2pc Bathroom | Measurements not available |
Powered by SoldPress.
