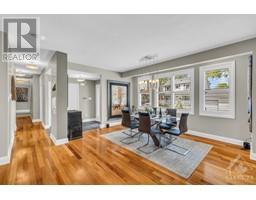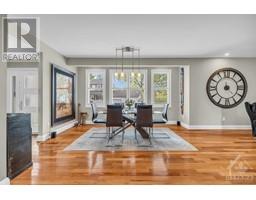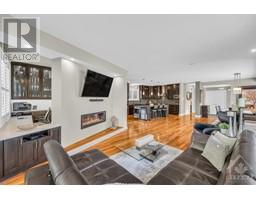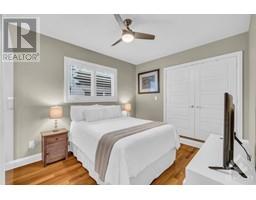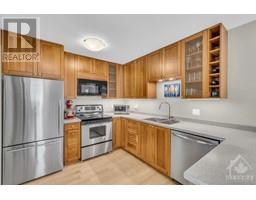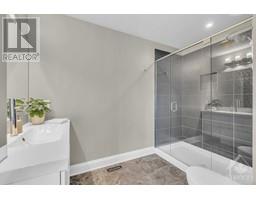| Bathrooms3 | Bedrooms3 |
| Property TypeSingle Family | Built in2014 |
|
Spectacular custom built home located in the desirable Civic area, boasting over 2400+ sq ft of living space above grade! The 2nd level in-law suite offers versatile opportunities, ideal for generating income, operating a home-based business or serving as a secluded primary retreat. Bright & spacious interior, meticulously designed w/ attention to detail, boasting Brazilian teak hardwood floors, California shutters & built-in speaker system. The gourmet kitchen is truly a Chef's dream, custom designed w/ granite counters & 9' island. An exquisite double-sided gas fireplace enhances both the living & home office space. Luxurious 4pc main bathroom w/ soaker tub & glass shower. Finished basement offers a media/family room, gym/rec room, cedar closet & 2pc bath. Outdoor areas are professionally landscaped w/ interlock patios & cedar pergola, creating the perfect tucked away oasis. Easy access over the footbridge to Fisher Park, Elmdale Tennis Club & Wellington Village! 48 hr irrevocable. (id:16400) Please visit : Multimedia link for more photos and information |
| Amenities NearbyPublic Transit, Recreation Nearby, Shopping | FeaturesCorner Site, Automatic Garage Door Opener |
| OwnershipFreehold | Parking Spaces3 |
| StructurePatio(s) | TransactionFor sale |
| Zoning DescriptionResidential |
| Bedrooms Main level3 | Bedrooms Lower level0 |
| AppliancesRefrigerator, Dishwasher, Dryer, Hood Fan, Stove, Washer, Alarm System | Architectural StyleBungalow |
| Basement DevelopmentFinished | BasementFull (Finished) |
| Constructed Date2014 | Construction Style AttachmentDetached |
| CoolingCentral air conditioning | Exterior FinishStone, Stucco |
| Fireplace PresentYes | Fireplace Total1 |
| FlooringHardwood, Tile | FoundationPoured Concrete |
| Bathrooms (Half)1 | Bathrooms (Total)3 |
| Heating FuelNatural gas | HeatingForced air |
| Storeys Total1 | TypeHouse |
| Utility WaterMunicipal water |
| Size Frontage40 ft | AmenitiesPublic Transit, Recreation Nearby, Shopping |
| Landscape FeaturesLandscaped, Underground sprinkler | SewerMunicipal sewage system |
| Size Depth98 ft | Size Irregular40 ft X 98 ft |
| Level | Type | Dimensions |
|---|---|---|
| Second level | Primary Bedroom | 25'3" x 14'8" |
| Second level | Kitchen | 12'0" x 9'2" |
| Second level | 3pc Ensuite bath | 9'10" x 6'4" |
| Second level | Laundry room | 5'7" x 5'6" |
| Basement | Family room | 19'7" x 14'0" |
| Basement | Recreation room | 20'3" x 15'2" |
| Basement | 2pc Bathroom | 8'1" x 4'10" |
| Basement | Laundry room | 9'4" x 8'0" |
| Basement | Storage | 16'1" x 6'7" |
| Basement | Utility room | Measurements not available |
| Basement | Workshop | Measurements not available |
| Main level | Foyer | 8'3" x 5'7" |
| Main level | Living room | 20'2" x 13'0" |
| Main level | Dining room | 15'4" x 12'2" |
| Main level | Kitchen | 17'10" x 11'7" |
| Main level | Office | 11'0" x 8'7" |
| Main level | Bedroom | 13'11" x 10'11" |
| Main level | 4pc Bathroom | 11'7" x 9'3" |
| Main level | Bedroom | 13'4" x 10'4" |
| Main level | Foyer | 9'6" x 7'1" |
Powered by SoldPress.



