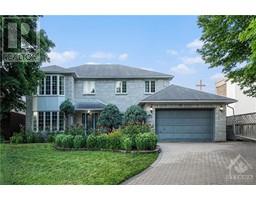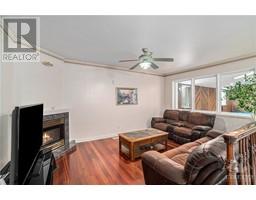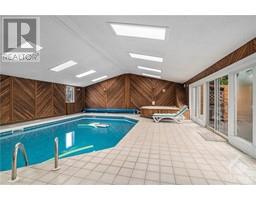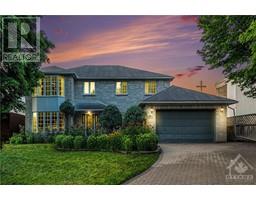| Bathrooms4 | Bedrooms4 |
| Property TypeSingle Family | Built in1985 |
|
This luxurious home is what's missing in your lavish lifestyle. Italian custom built home on family friendly quiet cul de sac is 5 min drive to highway, shopping mall, schools, restaurants, banks & more. Stunning 4 Bed, 4 Bath Home with in law suite can easily be converted into legal basement apartment. Enjoy the indoor pool & hot tub all year long! You will love the gorgeous kitchen overlooking the backyard, pool & family room, formal sitting room & dining room, modern finishes, hardwood, marble & tile floors, stainless steel appliances, 2 gas fireplaces & so much more. Upstairs, 3 Grand bedrooms, 5 piece ensuite & walk in closet, and 2nd spacious 4 piece bath. Basement is home to 2 spacious rec rooms, an office, 4th bedroom & full bathroom. Main floor laundry, Intercom in every room for easy communication and a second secluded kitchen to cook heavy dishes and keep your main kitchen sparkling. Solid home with much thicker foundation walls, solar panels on roof, low electricity bill. (id:16400) Please visit : Multimedia link for more photos and information |
| Amenities NearbyPublic Transit, Shopping | Community FeaturesFamily Oriented |
| FeaturesCul-de-sac, Park setting, Automatic Garage Door Opener | OwnershipFreehold |
| Parking Spaces6 | PoolIndoor pool |
| RoadPaved road, No thru road | TransactionFor sale |
| Zoning DescriptionResidential |
| Bedrooms Main level3 | Bedrooms Lower level1 |
| AppliancesRefrigerator, Oven - Built-In, Cooktop, Dishwasher, Dryer, Intercom, Microwave, Stove, Washer | Basement DevelopmentFinished |
| BasementFull (Finished) | Constructed Date1985 |
| Construction Style AttachmentDetached | CoolingCentral air conditioning |
| Exterior FinishBrick | Fireplace PresentYes |
| Fireplace Total2 | Fire ProtectionSmoke Detectors |
| FixtureCeiling fans | FlooringHardwood, Marble, Tile |
| FoundationPoured Concrete | Bathrooms (Half)1 |
| Bathrooms (Total)4 | Heating FuelNatural gas |
| HeatingForced air | Storeys Total2 |
| TypeHouse | Utility WaterMunicipal water |
| Size Frontage79 ft ,6 in | AmenitiesPublic Transit, Shopping |
| FenceFenced yard | SewerMunicipal sewage system |
| Size Depth100 ft | Size Irregular79.5 ft X 100 ft (Irregular Lot) |
| Level | Type | Dimensions |
|---|---|---|
| Second level | Primary Bedroom | 20'4" x 18'11" |
| Second level | Bedroom | 19'5" x 12'5" |
| Second level | Bedroom | 12'8" x 12'0" |
| Second level | Eating area | 15'0" x 11'5" |
| Second level | 5pc Ensuite bath | 14'4" x 12'1" |
| Second level | 4pc Bathroom | Measurements not available |
| Second level | Other | Measurements not available |
| Second level | 4pc Bathroom | Measurements not available |
| Basement | Den | 23'1" x 17'0" |
| Basement | Living room | 19'0" x 12'8" |
| Basement | Bedroom | 11'9" x 10'2" |
| Basement | Office | Measurements not available |
| Main level | Living room | 20'0" x 11'0" |
| Main level | Dining room | 15'1" x 10'8" |
| Main level | Family room | 17'2" x 11'9" |
| Main level | Kitchen | 18'0" x 13'4" |
Powered by SoldPress.



























