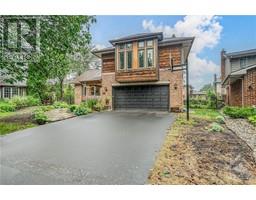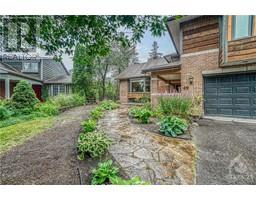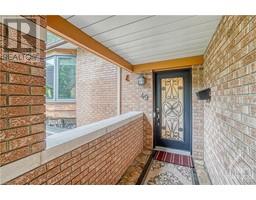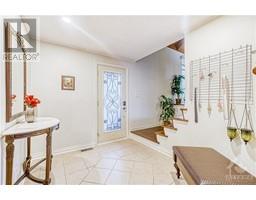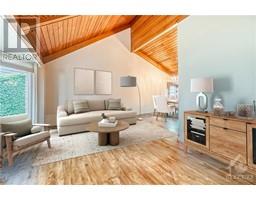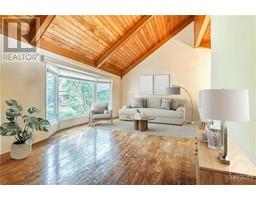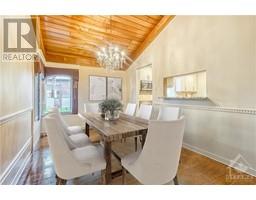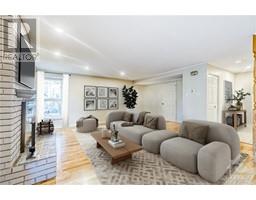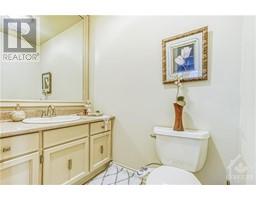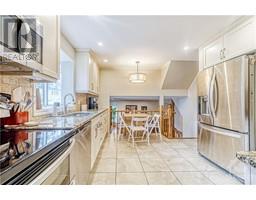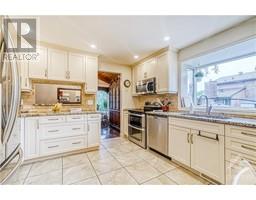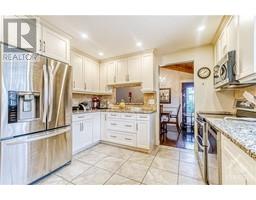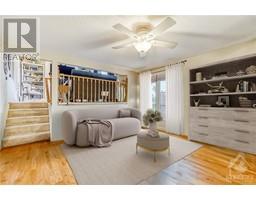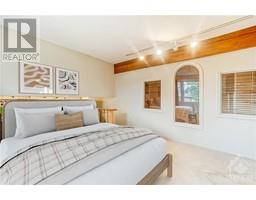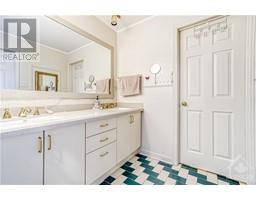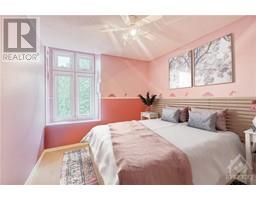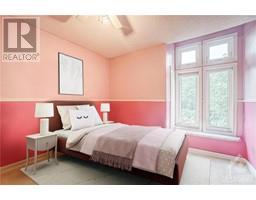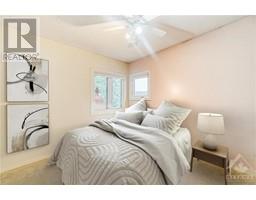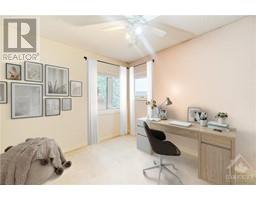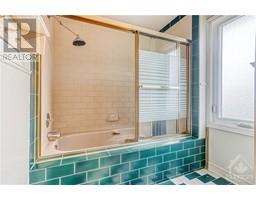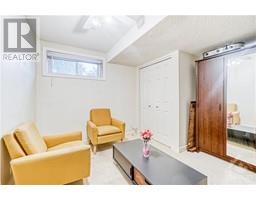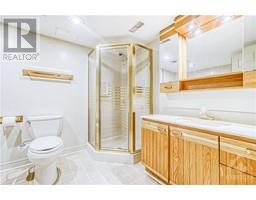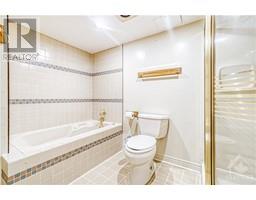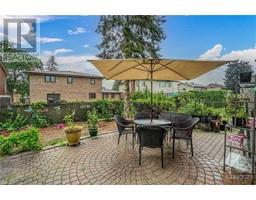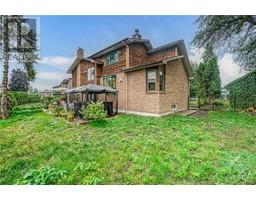| Bathrooms4 | Bedrooms6 |
| Property TypeSingle Family | Built in1979 |
|
How often does a house go up for sale on sought-after Rich Little? None in the last FOUR years! Located in one of the most popular neighbourhoods of Hunt Club, your next home is close to everything yet sits on an extra large 8,600 sf treed lot big enough for a hot tub, & you still have a spacious pie shaped backyard. With an estimated 3,000 sq ft and a fully finished basement, 6 bedrooms and 4 bathrooms, This home is built for everyone! Key features include separate formal and informal living spaces, grand cathedral ceilings & hardwood floors throughout, Smart Home System – Nest doorbell & thermostat – outdoor and indoor cameras, all in move-in ready conditions. Oversized sitting area in your primary bedroom? We got you covered too, don’t worry. Plus, the home is close to so much, including schools, golfing, parks, Mooney’s Bay, Ottawa’s Int’l Airport, Shopping & more. Homes like these are rare to find. Book a showing today! Some photos are virtually staged. (id:16400) Please visit : Multimedia link for more photos and information Open House : 05/05/2024 02:00:00 PM -- 05/05/2024 04:00:00 PM |
| Amenities NearbyPublic Transit, Recreation Nearby, Shopping | Community FeaturesFamily Oriented |
| FeaturesAutomatic Garage Door Opener | OwnershipFreehold |
| Parking Spaces6 | StructureDeck |
| TransactionFor sale | Zoning DescriptionResidential |
| Bedrooms Main level4 | Bedrooms Lower level2 |
| AppliancesRefrigerator, Dishwasher, Dryer, Hood Fan, Stove, Washer | Basement DevelopmentFinished |
| BasementFull (Finished) | Constructed Date1979 |
| Construction Style AttachmentDetached | CoolingCentral air conditioning |
| Exterior FinishBrick, Wood | Fireplace PresentYes |
| Fireplace Total1 | FlooringWall-to-wall carpet, Hardwood, Tile |
| FoundationPoured Concrete | Bathrooms (Half)1 |
| Bathrooms (Total)4 | Heating FuelNatural gas |
| HeatingForced air | Storeys Total2 |
| TypeHouse | Utility WaterMunicipal water |
| Size Frontage43 ft ,9 in | AmenitiesPublic Transit, Recreation Nearby, Shopping |
| Landscape FeaturesPartially landscaped | SewerMunicipal sewage system |
| Size Depth100 ft | Size Irregular43.76 ft X 100 ft (Irregular Lot) |
| Level | Type | Dimensions |
|---|---|---|
| Second level | Living room | 22'1" x 13'3" |
| Second level | Dining room | 12'1" x 9'1" |
| Second level | Kitchen | 13'11" x 12'3" |
| Third level | Primary Bedroom | 14'1" x 13'7" |
| Third level | 4pc Ensuite bath | Measurements not available |
| Third level | Bedroom | 12'8" x 11'5" |
| Third level | Bedroom | 12'8" x 10'5" |
| Third level | Bedroom | 11'1" x 11'1" |
| Third level | Full bathroom | Measurements not available |
| Fourth level | Loft | 13'5" x 11'8" |
| Basement | Bedroom | 11'8" x 13'5" |
| Basement | Bedroom | 10'0" x 11'0" |
| Basement | Full bathroom | Measurements not available |
| Basement | Storage | Measurements not available |
| Basement | Utility room | Measurements not available |
| Main level | Foyer | 8'8" x 7'7" |
| Main level | 2pc Bathroom | 7'3" x 4'2" |
| Main level | Family room | 20'8" x 15'5" |
Powered by SoldPress.
