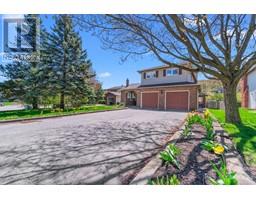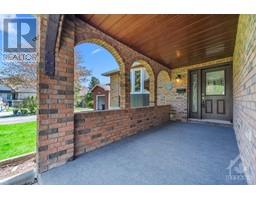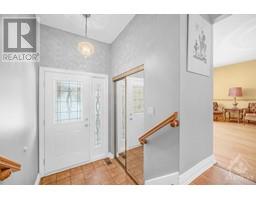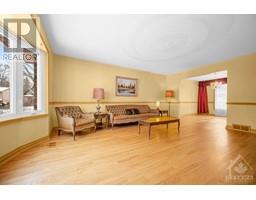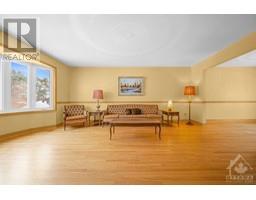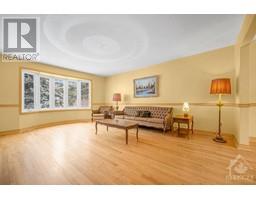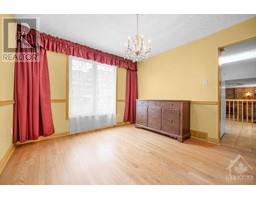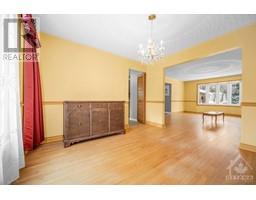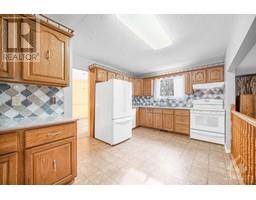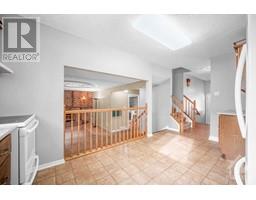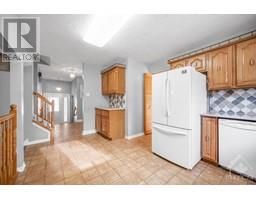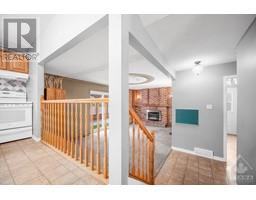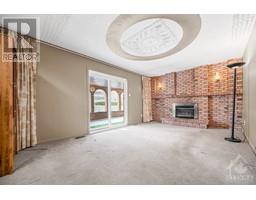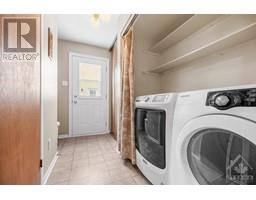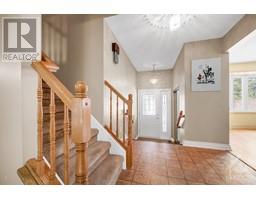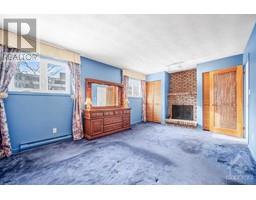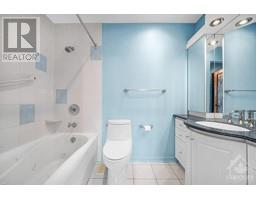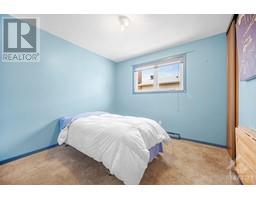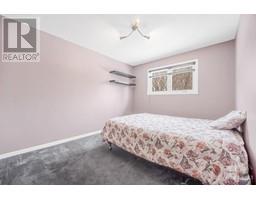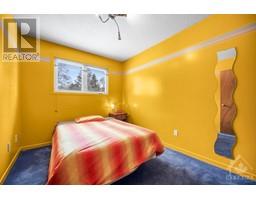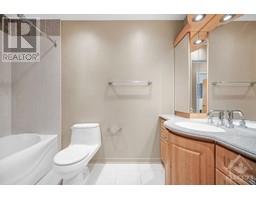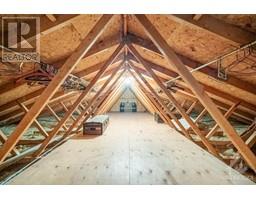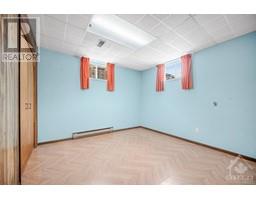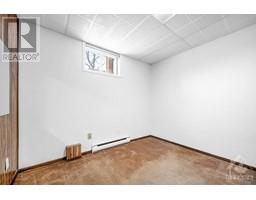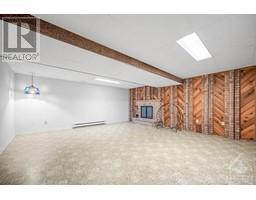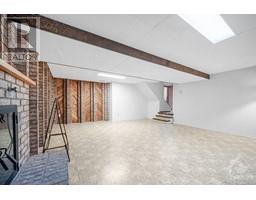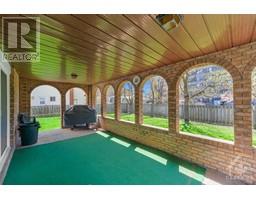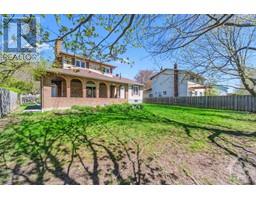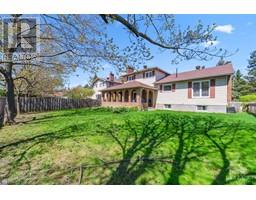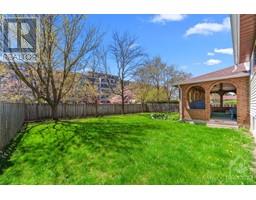| Bathrooms4 | Bedrooms6 |
| Property TypeSingle Family | Built in1979 |
|
4756 DONOVAN COURT is a beautiful 4 + 2 bedroom, 4 bathrooms, 2 storey, all brick home - same owners of 40 years. Meticulously maintained with everything in great shape: newer windows, shingles, furnace, kitchen and bathrooms. Spacious front foyer, huge formal living rm, formal dining rm, main floor family rm, powder rm & laundry. Updated eat-in kitchen with solid oak cabinetry, quartz counter tops and newer appliances. The main floor Family rm with a brick wall surrounding the gas fireplace plus patio doors out to a covered patio, real comfortable for those summer days. Off the double garage with inside entry is a laundry rm & powder rm. Up are 4 generous sized bedrooms, an updated 4 piece common bathrm, principal bdrm with it's own fireplace plus an updated 4 piece ensuite with jacuzzi tub. Also, up 2 steps is an attic access - real convenience for storage. Down are 2 bedrooms, a 3 piece bath (partially finished), a large rec rm with a wood burning fireplace. A perfect family home! (id:16400) Open House : 19/05/2024 02:00:00 PM -- 19/05/2024 04:00:00 PM |
| Amenities NearbyPublic Transit, Recreation Nearby, Shopping | FeaturesCul-de-sac, Automatic Garage Door Opener |
| OwnershipFreehold | Parking Spaces6 |
| RoadNo thru road | StructurePatio(s) |
| TransactionFor sale | Zoning Descriptionresidential |
| Bedrooms Main level4 | Bedrooms Lower level2 |
| AppliancesRefrigerator, Dishwasher, Dryer, Hood Fan, Stove, Washer | Basement DevelopmentFinished |
| BasementFull (Finished) | Constructed Date1979 |
| Construction MaterialWood frame | Construction Style AttachmentDetached |
| CoolingCentral air conditioning | Exterior FinishBrick |
| Fireplace PresentYes | Fireplace Total3 |
| FixtureDrapes/Window coverings | FlooringMixed Flooring, Hardwood, Tile |
| FoundationPoured Concrete | Bathrooms (Half)1 |
| Bathrooms (Total)4 | Heating FuelNatural gas |
| HeatingForced air | Storeys Total2 |
| TypeHouse | Utility WaterMunicipal water |
| Size Frontage60 ft | AmenitiesPublic Transit, Recreation Nearby, Shopping |
| FenceFenced yard | SewerMunicipal sewage system |
| Size Depth123 ft ,11 in | Size Irregular60 ft X 123.89 ft |
| Level | Type | Dimensions |
|---|---|---|
| Second level | Primary Bedroom | 18'1" x 11'6" |
| Second level | 4pc Ensuite bath | 8'2" x 5'0" |
| Second level | Bedroom | 11'8" x 9'8" |
| Second level | Bedroom | 9'11" x 9'8" |
| Second level | Bedroom | 10'2" x 8'6" |
| Second level | 4pc Bathroom | 9'6" x 5'0" |
| Second level | Other | Measurements not available |
| Lower level | Bedroom | 11'0" x 10'8" |
| Lower level | Bedroom | 9'9" x 9'1" |
| Lower level | 3pc Bathroom | Measurements not available |
| Lower level | Recreation room | 20'7" x 17'10" |
| Lower level | Storage | 7'1" x 6'9" |
| Lower level | Utility room | Measurements not available |
| Lower level | Workshop | 15'2" x 10'8" |
| Main level | Foyer | 9'11" x 7'1" |
| Main level | Kitchen | 15'5" x 10'7" |
| Main level | Living room | 19'3" x 14'2" |
| Main level | Dining room | 11'5" x 10'11" |
| Main level | Family room/Fireplace | 18'11" x 11'5" |
| Main level | 2pc Bathroom | Measurements not available |
| Main level | Laundry room | Measurements not available |
Powered by SoldPress.
