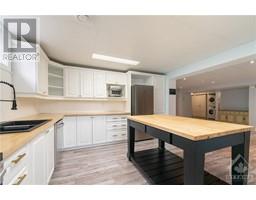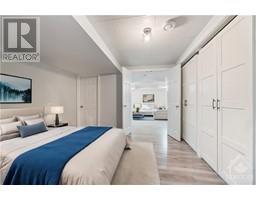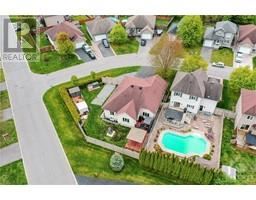| Bathrooms3 | Bedrooms4 |
| Property TypeSingle Family | Built in2008 |
| Lot Size0.18 acres |
47 ST VIATEUR CRESCENT
RE/MAX HALLMARK PILON GROUP REALTY
|
Welcome to this exquisite 4 bed bungalow, situated on a highly sought after corner lot in the heart of Limoges. This charming home boasts an open flrplan perfect for family living & entertaining. The newly renovated kitchen is equipped w/top of the line appliances, sleek countertops, & ample storage space, making it a culinary enthusiasts dream. The primary bed is bright, spacious & offers a full ensuite & WIC. Enjoy cozy evenings in the lrg living rm or step outside to the beautifully landscaped backyard, ideal for summer BBQs. The LL offers a secondary dwelling, perfect for extended family or rental income. Featuring 2 lrg beds, gorgeous kitchen, stunning full bath & in unit laundry! Sprinkler system installed & lower level egress windows. Located just mins away from schools, shopping, public transit & parks, this property ensures everything you need is at your finger tips! Schedule your private viewing today! Some photos have been virtually staged. (id:16400) Please visit : Multimedia link for more photos and information |
| Amenities NearbyPublic Transit, Recreation Nearby, Shopping | Community FeaturesAdult Oriented, Family Oriented |
| FeaturesGazebo | OwnershipFreehold |
| Parking Spaces6 | TransactionFor sale |
| Zoning DescriptionResidential |
| Bedrooms Main level2 | Bedrooms Lower level2 |
| AppliancesRefrigerator, Dishwasher, Dryer, Hood Fan, Stove, Washer, Wine Fridge, Blinds | Architectural StyleBungalow |
| Basement DevelopmentFinished | BasementFull (Finished) |
| Constructed Date2008 | Construction MaterialPoured concrete |
| Construction Style AttachmentDetached | CoolingCentral air conditioning |
| Exterior FinishStone, Vinyl | Fireplace PresentYes |
| Fireplace Total1 | Fire ProtectionSmoke Detectors |
| FixtureDrapes/Window coverings | FlooringLaminate, Ceramic |
| FoundationPoured Concrete | Bathrooms (Half)0 |
| Bathrooms (Total)3 | Heating FuelNatural gas |
| HeatingForced air | Storeys Total1 |
| TypeHouse | Utility WaterMunicipal water |
| Size Total0.18 ac | Size Frontage129 ft |
| Access TypeHighway access | AmenitiesPublic Transit, Recreation Nearby, Shopping |
| FenceFenced yard | SewerMunicipal sewage system |
| Size Irregular0.18 |
| Level | Type | Dimensions |
|---|---|---|
| Main level | Foyer | Measurements not available |
| Main level | Living room | 14'2" x 11'4" |
| Main level | Dining room | 11'6" x 11'11" |
| Main level | Kitchen | 19'10" x 12'9" |
| Main level | Primary Bedroom | 20'8" x 13'1" |
| Main level | Bedroom | 11'0" x 10'2" |
| Main level | 5pc Ensuite bath | 13'3" x 7'0" |
| Main level | 3pc Ensuite bath | Measurements not available |
| Secondary Dwelling Unit | Kitchen | 13'4" x 12'4" |
| Secondary Dwelling Unit | Living room | 13'10" x 22'6" |
| Secondary Dwelling Unit | Bedroom | 9'11" x 19'10" |
| Secondary Dwelling Unit | Bedroom | 12'11" x 17'11" |
| Secondary Dwelling Unit | Full bathroom | 7'10" x 6'4" |
Powered by SoldPress.




























