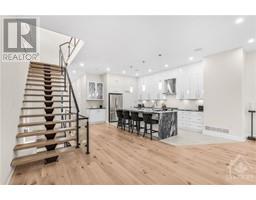| Bathrooms4 | Bedrooms4 |
| Property TypeSingle Family | Built in2022 |
|
Welcome to 47 Aylen Ave! A stunning, custom built, 4 bed, 4 bath, semi-detached home nestled in the enclave of Aylen Woods. This 2600+sqft open concept home exudes modern & luxury finishes incl. hardwood floors throughout, high efficiency systems & WIFI controlled in-floor heating. The gourmet kitchen features custom contemporary cabinets, granite countertops, premium S/S appliances, walk-in pantry, wine fridge & coffee bar. A spacious living/dining room w/ gas fireplace and large balcony. The 2nd level features a spacious primary bedroom with an expansive WIC & 5PC en-suite. 3 more bedrooms, full bath & conveniently located laundry. Fully finished, the 920sqft lower level boasts a walk-out patio w/radiant heating, full bath & extra room for home office or gym! The cherry on top is the 520sqft rooftop terrace offering river views! Easy access to bike paths, cross country skiing, Ottawa River & gorgeous Westboro, this house is waiting for you to call it home! (id:16400) Please visit : Multimedia link for more photos and information |
| Amenities NearbyPublic Transit, Recreation Nearby, Ski area, Water Nearby | FeaturesBalcony, Automatic Garage Door Opener |
| OwnershipFreehold | Parking Spaces4 |
| StructureDeck | TransactionFor sale |
| ViewRiver view | Zoning DescriptionResidential |
| Bedrooms Main level4 | Bedrooms Lower level0 |
| AppliancesRefrigerator, Dishwasher, Dryer, Hood Fan, Stove, Washer, Wine Fridge | Basement DevelopmentFinished |
| BasementFull (Finished) | Constructed Date2022 |
| Construction Style AttachmentSemi-detached | CoolingCentral air conditioning |
| Exterior FinishStone, Other, Stucco | Fireplace PresentYes |
| Fireplace Total1 | FlooringHardwood, Tile, Vinyl |
| FoundationPoured Concrete | Bathrooms (Half)1 |
| Bathrooms (Total)4 | Heating FuelNatural gas |
| HeatingForced air | Storeys Total2 |
| TypeHouse | Utility WaterMunicipal water |
| Size Frontage26 ft ,5 in | AmenitiesPublic Transit, Recreation Nearby, Ski area, Water Nearby |
| FenceFenced yard | Landscape FeaturesLandscaped |
| SewerMunicipal sewage system | Size Depth166 ft ,3 in |
| Size Irregular26.38 ft X 166.22 ft |
| Level | Type | Dimensions |
|---|---|---|
| Second level | Primary Bedroom | 16'0" x 13'4" |
| Second level | Other | 18'0" x 6'0" |
| Second level | 5pc Ensuite bath | 18'7" x 7'6" |
| Second level | Bedroom | 14'4" x 10'0" |
| Second level | Bedroom | 13'4" x 10'11" |
| Second level | Bedroom | 10'7" x 10'1" |
| Second level | Full bathroom | Measurements not available |
| Second level | Laundry room | Measurements not available |
| Basement | Recreation room | 26'0" x 20'0" |
| Basement | Full bathroom | Measurements not available |
| Basement | Utility room | Measurements not available |
| Basement | Office | 14'2" x 7'2" |
| Basement | Storage | 7'2" x 7'0" |
| Main level | Foyer | 8'4" x 6'0" |
| Main level | Mud room | 7'0" x 4'0" |
| Main level | Partial bathroom | 5'0" x 4'0" |
| Main level | Kitchen | 18'8" x 16'8" |
| Main level | Living room/Dining room | 21'2" x 18'8" |
| Main level | Pantry | 5'0" x 3'8" |
Powered by SoldPress.






























