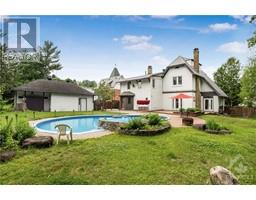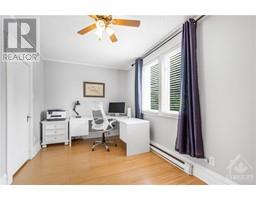| Bathrooms3 | Bedrooms3 |
| Property TypeSingle Family | Built in1900 |
|
Welcome to this charming and authentic home with interior red brick walls and high ceilings. This renovated property features a double face gas fireplace, a wood fireplace, and three living rooms for ample space to entertain and relax. The formal dining room is perfect for hosting dinner parties, and the staircase adds a touch of elegance to the home. With three bedrooms, a loft, and a renovated bathroom, this house offers plenty of space for a growing family or guests. The walk-in kitchen pantry provides ample storage, and the underground pool is perfect for hot summer days. The tennis court, although in need of some TLC, offers a great opportunity for outdoor recreation. Situated on one of the biggest lots in Hawkesbury, this property boasts city services for convenience and ease of living. Don't miss out on the opportunity to own this unique and charming home with plenty of potential for customization and enjoyment. Call me today to schedule an appointment. (id:16400) Please visit : Multimedia link for more photos and information |
| Amenities NearbyGolf Nearby, Shopping | CommunicationInternet Access |
| Community FeaturesFamily Oriented | FeaturesTreed, Automatic Garage Door Opener |
| OwnershipFreehold | Parking Spaces4 |
| PoolInground pool | RoadPaved road |
| StructureTennis Court | TransactionFor sale |
| Zoning DescriptionR2 |
| Bedrooms Main level3 | Bedrooms Lower level0 |
| AppliancesRefrigerator, Dishwasher, Dryer, Stove, Washer, Blinds | Basement DevelopmentUnfinished |
| Basement FeaturesLow | BasementUnknown (Unfinished) |
| Constructed Date1900 | Construction Style AttachmentDetached |
| CoolingHeat Pump | Exterior FinishStucco |
| Fireplace PresentYes | Fireplace Total2 |
| FixtureDrapes/Window coverings | FlooringHardwood, Vinyl |
| FoundationStone | Bathrooms (Half)1 |
| Bathrooms (Total)3 | Heating FuelElectric, Natural gas |
| HeatingHeat Pump, Hot water radiator heat | Storeys Total3 |
| TypeHouse | Utility WaterMunicipal water |
| Size Frontage105 ft | AmenitiesGolf Nearby, Shopping |
| FenceFenced yard | SewerMunicipal sewage system |
| Size Depth201 ft ,1 in | Size Irregular105 ft X 201.09 ft (Irregular Lot) |
| Level | Type | Dimensions |
|---|---|---|
| Second level | Sunroom | 20'4" x 4'7" |
| Second level | Bedroom | 14'11" x 8'10" |
| Second level | Primary Bedroom | 13'1" x 15'6" |
| Second level | Bedroom | 12'10" x 12'10" |
| Second level | Family room/Fireplace | 13'1" x 17'9" |
| Second level | 5pc Bathroom | 12'10" x 13'5" |
| Third level | Recreation room | 20'8" x 9'6" |
| Third level | 3pc Bathroom | 7'8" x 6'10" |
| Main level | Kitchen | 13'2" x 16'11" |
| Main level | Laundry room | 6'10" x 4'10" |
| Main level | 2pc Bathroom | 5'1" x 2'10" |
| Main level | Pantry | 11'7" x 4'1" |
| Main level | Dining room | 13'4" x 13'11" |
| Main level | Foyer | 4'1" x 8'11" |
| Main level | Family room | 12'9" x 14'10" |
| Main level | Foyer | 13'4" x 9'1" |
| Main level | Family room/Fireplace | 12'1" x 14'8" |
| Main level | Sunroom | 6'9" x 25'0" |
Powered by SoldPress.






























