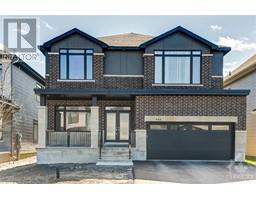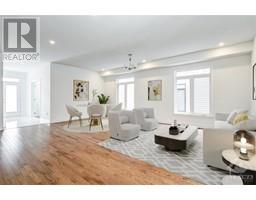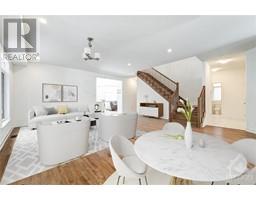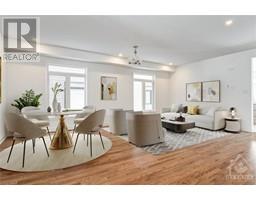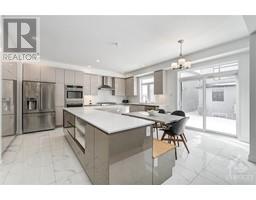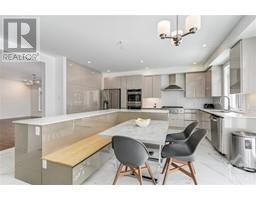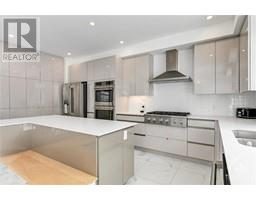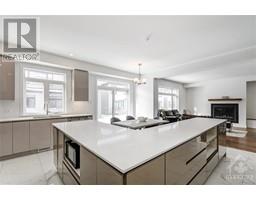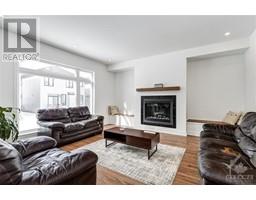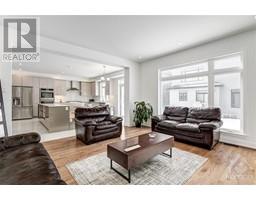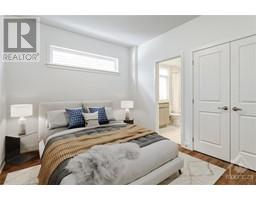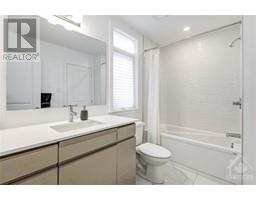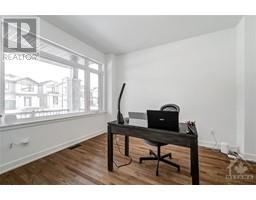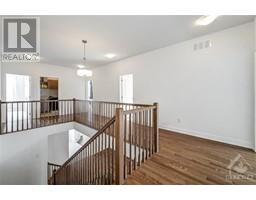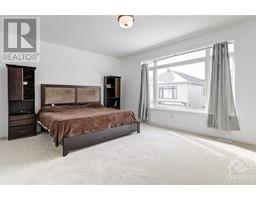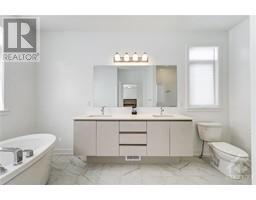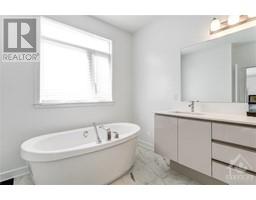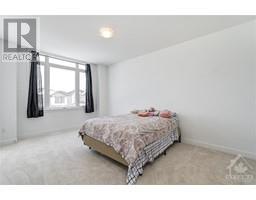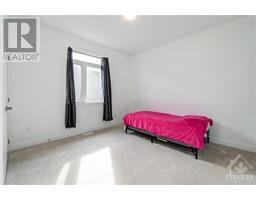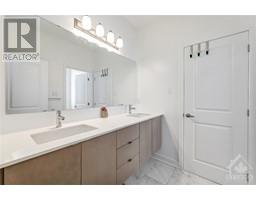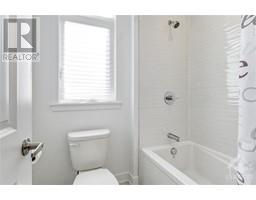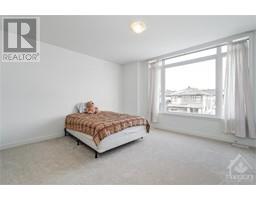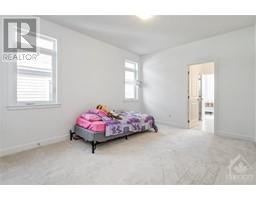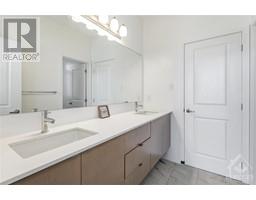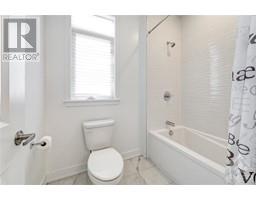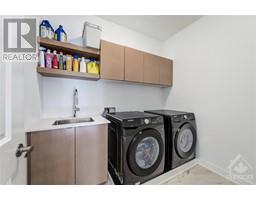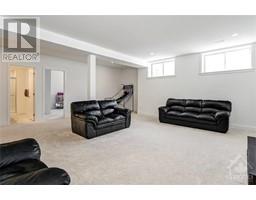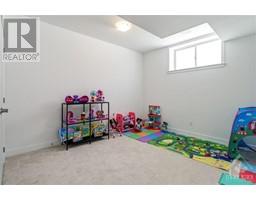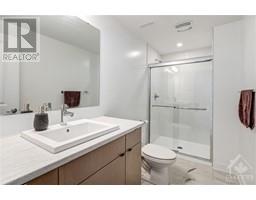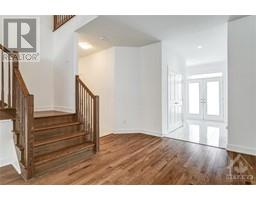| Bathrooms5 | Bedrooms7 |
| Property TypeSingle Family | Built in2023 |
|
Executive Multi Generational Home! Claridge St Andews: 6+1bed/5 bath. Featuring upgraded 9ft ceiling on all 3 levels w/3740 square feet above grade plus a finished lowerlvl: this home is perfect for growing families & multi-generational living! Ideal for hosting or day to day offering an abundance of space w/huge principle rms. Adjacent to the front door, an office, perfectly tucked away from the loving chaos of any home. Upscale gourmet kitchen w/fabulous island, built in bench, stone counters, high-end appliances, and abundant natural light offers so much space for any chef & opens to the greatrm to create that feeling of togetherness. Contemporary open concept living/dining. Convenient guest suite, w/ensuite, completes the mainlvl. Upstairs you will find 5 oversized bedrms- 4beds share 2 Jack & Jill baths while primary bed features 2 WIC & spa like 4pc bath. Lowerlvl rec room, bedroom and 3 pc bath round out this spectacular home. Amazing! Some photos have been virtually staged. (id:16400) Please visit : Multimedia link for more photos and information |
| Amenities NearbyRecreation Nearby, Shopping | EasementUnknown |
| FeaturesAutomatic Garage Door Opener | OwnershipFreehold |
| Parking Spaces4 | TransactionFor sale |
| Zoning DescriptionResidential |
| Bedrooms Main level6 | Bedrooms Lower level1 |
| AppliancesRefrigerator, Oven - Built-In, Cooktop, Dishwasher, Dryer, Washer, Blinds | Basement DevelopmentFinished |
| BasementFull (Finished) | Constructed Date2023 |
| Construction Style AttachmentDetached | CoolingCentral air conditioning |
| Exterior FinishStone, Siding, Stucco | Fireplace PresentYes |
| Fireplace Total1 | FlooringHardwood, Tile |
| FoundationPoured Concrete | Bathrooms (Half)0 |
| Bathrooms (Total)5 | Heating FuelNatural gas |
| HeatingForced air | Storeys Total2 |
| TypeHouse | Utility WaterMunicipal water |
| Size Frontage45 ft | AmenitiesRecreation Nearby, Shopping |
| SewerMunicipal sewage system | Size Depth98 ft ,10 in |
| Size Irregular45.01 ft X 98.85 ft |
| Level | Type | Dimensions |
|---|---|---|
| Second level | 5pc Ensuite bath | 11'0" x 7'5" |
| Second level | 5pc Ensuite bath | 11'5" x 6'4" |
| Second level | Bedroom | 14'8" x 13'10" |
| Second level | Bedroom | 11'5" x 17'3" |
| Second level | Bedroom | 11'6" x 13'7" |
| Second level | Bedroom | 11'0" x 15'11" |
| Second level | Laundry room | 8'1" x 15'11" |
| Second level | Primary Bedroom | 17'10" x 13'11" |
| Second level | 5pc Ensuite bath | 9'7" x 13'11" |
| Basement | 3pc Bathroom | 11'2" x 4'11" |
| Basement | Bedroom | 11'2" x 14'6" |
| Basement | Recreation room | 21'9" x 21'4" |
| Basement | Storage | 33'4" x 30'5" |
| Basement | Utility room | 11'2" x 13'6" |
| Main level | 4pc Bathroom | 6'1" x 9'9" |
| Main level | Bedroom | 10'11" x 10'1" |
| Main level | Dining room | 8'5" x 17'7" |
| Main level | Family room | 15'4" x 15'8" |
| Main level | Foyer | 7'4" x 13'0" |
| Main level | Kitchen | 10'1" x 17'7" |
| Main level | Living room | 19'9" x 22'0" |
| Main level | Mud room | 8'10" x 5'10" |
| Main level | Den | 9'9" x 12'6" |
Powered by SoldPress.
