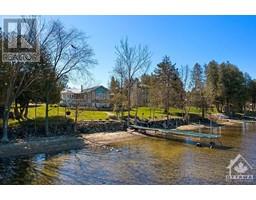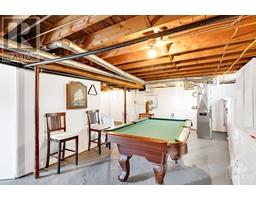| Bathrooms3 | Bedrooms6 |
| Property TypeSingle Family | Built in1980 |
| Lot Size1.08 acres |
442 HALL SHORE DRIVE
COLDWELL BANKER FIRST OTTAWA REALTY
|
One acre on Dalhousie Lake with spectacular sunsets and - two bungalows. Ideal setting for your extended family or summer retreat. Also great investment, live in one home and rent the other. The main 2+2 bedroom, 2 bath home has deck with octagon gazebo overlooking lake. Inside, new flooring and pot lights. Great Room cathedral ceiling and wall of windows facing west for the sunsets. Formal dining room. Kitchen lovely quartz counters and large dinette. Main floor two bedrms plus 4-pc bath with quartz vanity, porcelain floor and laundry station. Also, 3-pc bathrm. Lower level two bedrooms and family room with windows facing lake. Detached double garage has loft. Generac 2018 included. Second home features livingroom with laminate floor and big window for lake views. Eat-in kitchen has door to wrap-about deck. Two bedrooms and 4-pc bath. Lower level rec room, den and yard door. Dock. Sandy beach. Great swimming & fishing. Hi-speed. Private road fee approx $190/yr. 20 mins Lanark Village. (id:16400) Please visit : Multimedia link for more photos and information |
| CommunicationInternet Access | FeaturesAutomatic Garage Door Opener |
| Maintenance Fee190.00 | Maintenance Fee Payment UnitYearly |
| Maintenance Fee TypeOther, See Remarks, Parcel of Tied Land | OwnershipFreehold |
| Parking Spaces16 | RoadNo thru road |
| StructureDeck | TransactionFor sale |
| WaterfrontWaterfront on lake | Zoning DescriptionLD - Lakefront Dev |
| Bedrooms Main level4 | Bedrooms Lower level2 |
| AppliancesRefrigerator, Dishwasher, Dryer, Microwave, Stove, Washer, Blinds | Architectural StyleBungalow |
| Basement DevelopmentFinished | BasementFull (Finished) |
| Constructed Date1980 | Construction MaterialWood frame |
| Construction Style AttachmentDetached | CoolingCentral air conditioning, Air exchanger |
| Exterior FinishBrick, Vinyl | Fireplace PresentYes |
| Fireplace Total1 | FlooringMixed Flooring, Hardwood, Laminate |
| FoundationBlock, Poured Concrete | Bathrooms (Half)0 |
| Bathrooms (Total)3 | Heating FuelElectric, Propane |
| HeatingBaseboard heaters, Forced air | Storeys Total1 |
| TypeHouse | Utility WaterDrilled Well |
| Size Total1.08 ac | Size Frontage87 ft |
| AcreageYes | Landscape FeaturesLandscaped |
| SewerSeptic System | Size Depth288 ft ,8 in |
| Size Irregular1.08 |
| Level | Type | Dimensions |
|---|---|---|
| Lower level | Family room | 22'3" x 15'10" |
| Lower level | Recreation room | 25'2" x 13'0" |
| Lower level | Bedroom | 12'8" x 8'7" |
| Lower level | Bedroom | 9'9" x 8'6" |
| Lower level | Utility room | 26'2" x 16'10" |
| Lower level | Recreation room | 26'8" x 12'0" |
| Lower level | Den | 10'0" x 10'10" |
| Lower level | Storage | 9'9" x 8'6" |
| Main level | Foyer | 9'2" x 5'1" |
| Main level | Great room | 24'0" x 18'0" |
| Main level | Dining room | 17'8" x 13'8" |
| Main level | Kitchen | 13'1" x 10'6" |
| Main level | Eating area | 14'4" x 13'1" |
| Main level | Primary Bedroom | 13'3" x 10'7" |
| Main level | 4pc Bathroom | 9'2" x 8'9" |
| Main level | Bedroom | 11'10" x 8'10" |
| Main level | 3pc Bathroom | 8'10" x 8'6" |
| Main level | Living room | 15'7" x 11'7" |
| Main level | Kitchen | 11'8" x 11'3" |
| Main level | Primary Bedroom | 11'3" x 11'2" |
| Main level | Bedroom | 11'3" x 6'3" |
| Main level | 4pc Bathroom | 7'6" x 4'11" |
Powered by SoldPress.






























