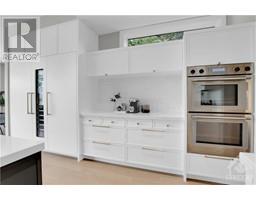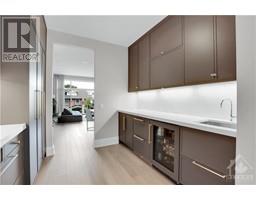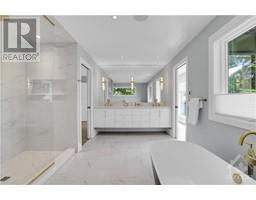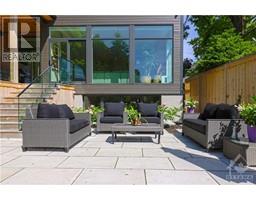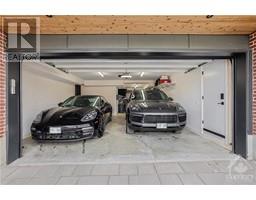| Bathrooms5 | Bedrooms4 |
| Property TypeSingle Family | Built in2023 |
|
Newly constructed custom 4 Bed 5 Bath home perfectly located steps to everything. Thoughtfully designed for contemporary living & loaded w/ features, amenities & an extra deep 132' lot. Rare 3 car garage, heated laneway & steps, 10' ceilings on main, floor-to-ceiling windows, back yard oasis w/ plunge pool & covered porch. Luxury finishings throughout incl. custom cabinetry & millwork incl. walnut feature wall, white oak hardwood, heated tile floors (except laundry) glass railings, Thermador appliances incl. integrated wine tower, Hanstone quartz counters, Deslaurier custom cabinets w/ an excess of storage, walk through pantry/bar area, Sonos entertainment & sound, Lutron power blinds, security incl. cameras, irrigation & landscape lighting. Upper level offers spa ensuite & walkin closet in primary bedroom, shared ensuite for 2 bedrooms, fourth bed & full bath as well as spacious laundry rm. The lower level w/ 5' windows feat. mudroom off garage, bright recroom, gym & plenty of storage (id:16400) Please visit : Multimedia link for more photos and information |
| Amenities NearbyPublic Transit, Recreation Nearby, Shopping | Community FeaturesFamily Oriented |
| FeaturesPrivate setting, Automatic Garage Door Opener | OwnershipFreehold |
| Parking Spaces7 | PoolInground pool |
| StructureDeck, Patio(s) | TransactionFor sale |
| Zoning DescriptionResidential |
| Bedrooms Main level4 | Bedrooms Lower level0 |
| AppliancesRefrigerator, Oven - Built-In, Cooktop, Dishwasher, Dryer, Freezer, Hood Fan, Washer, Wine Fridge, Alarm System, Blinds | Basement DevelopmentFinished |
| BasementFull (Finished) | Constructed Date2023 |
| Construction Style AttachmentDetached | CoolingCentral air conditioning |
| Exterior FinishBrick, Wood siding | Fireplace PresentYes |
| Fireplace Total1 | FixtureDrapes/Window coverings |
| FlooringWall-to-wall carpet, Hardwood, Tile | FoundationPoured Concrete |
| Bathrooms (Half)1 | Bathrooms (Total)5 |
| Heating FuelNatural gas | HeatingForced air, Radiant heat |
| Storeys Total2 | TypeHouse |
| Utility WaterMunicipal water |
| Size Frontage36 ft | AmenitiesPublic Transit, Recreation Nearby, Shopping |
| FenceFenced yard | Landscape FeaturesLandscaped |
| SewerMunicipal sewage system | Size Depth132 ft |
| Size Irregular36 ft X 132 ft (Irregular Lot) |
| Level | Type | Dimensions |
|---|---|---|
| Second level | Primary Bedroom | 16'0" x 13'4" |
| Second level | 5pc Ensuite bath | 15'8" x 11'11" |
| Second level | Other | 13'3" x 10'4" |
| Second level | Bedroom | 17'1" x 12'6" |
| Second level | Full bathroom | Measurements not available |
| Second level | Bedroom | 17'1" x 12'6" |
| Second level | Other | 7'10" x 5'6" |
| Second level | 3pc Ensuite bath | Measurements not available |
| Second level | Bedroom | 13'5" x 12'10" |
| Second level | Laundry room | 10'0" x 6'6" |
| Lower level | Gym | 13'4" x 10'3" |
| Lower level | Recreation room | 17'9" x 17'6" |
| Lower level | 3pc Bathroom | Measurements not available |
| Lower level | Mud room | 12'4" x 5'2" |
| Lower level | Storage | Measurements not available |
| Main level | Kitchen | 15'8" x 13'11" |
| Main level | Pantry | 9'10" x 9'6" |
| Main level | Eating area | 13'9" x 9'7" |
| Main level | Family room | 26'9" x 19'1" |
| Main level | 2pc Bathroom | Measurements not available |
| Main level | Dining room | 16'4" x 10'1" |
| Main level | Living room | 19'1" x 14'2" |
Powered by SoldPress.



