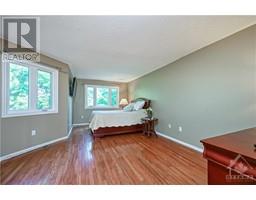| Bathrooms4 | Bedrooms4 |
| Property TypeSingle Family | Built in1995 |
|
Elegant end unit w/side front entrance, 3+1 bedroom, 4 bath, private double length driveway, exterior brick w/ walkway to front door w/soldier window, foyer w/ceramic tiles, front hall closet & high ceilings, curved hardwood staircase w/oak railings, crown mouldings & hardwood floors on 2 levels, main floor family rm/den w/corner window, living room w/corner fireplace, dining room w/bay window, eat-in kitchen w/quartz countertops, recessed sink, overhead window, tile backsplash & patio door, 2 pc bath, second-level landing, w/double-wide linen, spacious primary w/dble-sided walk-in closet, 4 pc ensuite w/ceramic tile, bedrooms w/dble closets, 5 pc main bath w/twin sink vanity, open staircase to basement rec room w/pot lighting, laundry room, 3 pc bath w/stand-up shower, 4th bdrm w/double closet, utility & storage, garage w/inside access, elevated rear deck, shed, fenced yard w/rear access, walking distance to schools, parks, LRT transit & recreation, 24-hour irrevocable on all offers (id:16400) Please visit : Multimedia link for more photos and information |
| Amenities NearbyPublic Transit, Recreation Nearby, Shopping | FeaturesAutomatic Garage Door Opener |
| OwnershipFreehold | Parking Spaces3 |
| StorageStorage Shed | StructureDeck |
| TransactionFor sale | Zoning DescriptionResidential |
| Bedrooms Main level3 | Bedrooms Lower level1 |
| AppliancesRefrigerator, Dishwasher, Dryer, Hood Fan, Stove, Washer, Blinds | Basement DevelopmentFinished |
| BasementFull (Finished) | Constructed Date1995 |
| Construction MaterialWood frame | CoolingCentral air conditioning |
| Exterior FinishBrick, Siding | Fireplace PresentYes |
| Fireplace Total1 | FlooringHardwood, Tile |
| FoundationPoured Concrete | Bathrooms (Half)1 |
| Bathrooms (Total)4 | Heating FuelNatural gas |
| HeatingForced air | Storeys Total2 |
| TypeRow / Townhouse | Utility WaterMunicipal water |
| Size Frontage42 ft ,11 in | AmenitiesPublic Transit, Recreation Nearby, Shopping |
| FenceFenced yard | Landscape FeaturesLand / Yard lined with hedges |
| SewerMunicipal sewage system | Size Depth100 ft ,4 in |
| Size Irregular42.88 ft X 100.36 ft (Irregular Lot) |
| Level | Type | Dimensions |
|---|---|---|
| Second level | Primary Bedroom | 19'0" x 11'0" |
| Second level | 4pc Ensuite bath | Measurements not available |
| Second level | Bedroom | 11'0" x 9'0" |
| Second level | Bedroom | 10'0" x 9'0" |
| Second level | 5pc Bathroom | Measurements not available |
| Basement | Recreation room | 15'0" x 14'6" |
| Basement | Laundry room | Measurements not available |
| Basement | 3pc Bathroom | Measurements not available |
| Basement | Utility room | Measurements not available |
| Basement | Bedroom | 12'0" x 8'0" |
| Main level | Foyer | Measurements not available |
| Main level | Living room/Fireplace | 13'6" x 10'6" |
| Main level | Dining room | 10'6" x 8'6" |
| Main level | Kitchen | 11'9" x 8'0" |
| Main level | Family room | 11'0" x 8'7" |
| Main level | 2pc Bathroom | Measurements not available |
Powered by SoldPress.






























