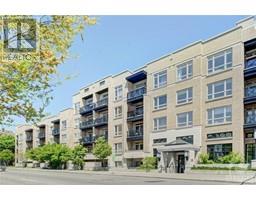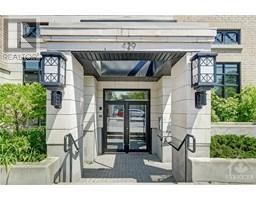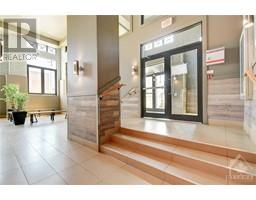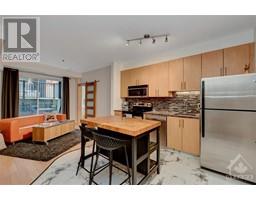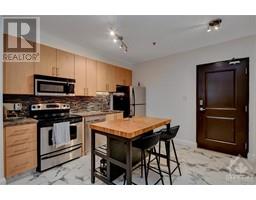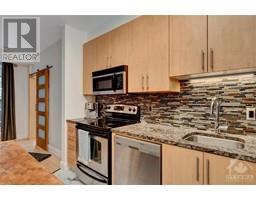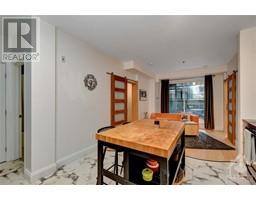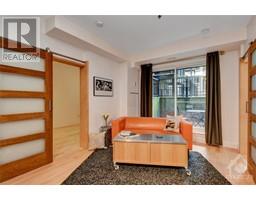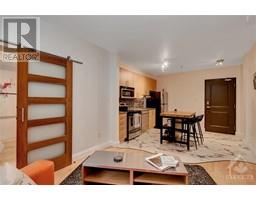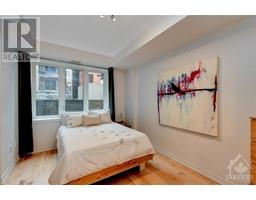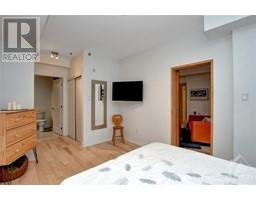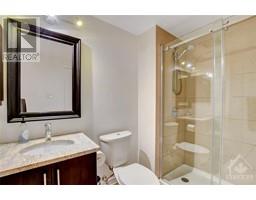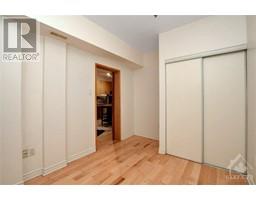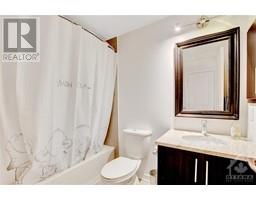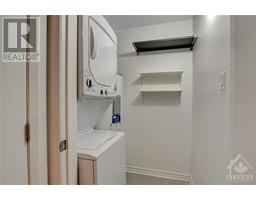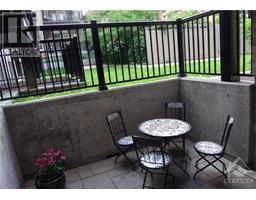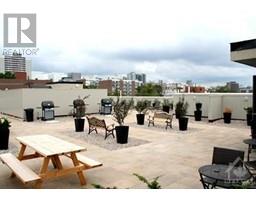| Bathrooms2 | Bedrooms2 |
| Property TypeSingle Family | Built in2012 |
Listing ID: 1386322
$459,000
429 KENT STREET UNIT#101
ROYAL LEPAGE PERFORMANCE REALTY
|
Convenient main floor 2 bedroom, 2 bath unit at Centropolis, a low-rise condo building, perfect as a pied-a terre, or for first time home buyers or investor. This unit features a primary bedroom with 3pce ensuite, cute patio off the living room, kitchen with granite counters & stainless steel appliances, handy in-unit laundry and another full bathroom. 1 underground parking spot included. Building has a rooftop terrace with BBQs. Condo fees include heat/ac and water. Ideal location close Bank and Elgin shops, restaurants and entertainment. Easy 417 access. (id:16400) Please visit : Multimedia link for more photos and information |
| Amenities NearbyPublic Transit, Recreation Nearby, Shopping | Community FeaturesPets Allowed |
| Maintenance Fee530.15 | Maintenance Fee Payment UnitMonthly |
| Maintenance Fee TypeProperty Management, Heat, Water, Other, See Remarks, Reserve Fund Contributions | Management CompanyPremiere Property Management - 613-236-3902 |
| OwnershipCondominium/Strata | Parking Spaces1 |
| StructurePatio(s) | TransactionFor sale |
| Zoning DescriptionR4S |
| Bedrooms Main level2 | Bedrooms Lower level0 |
| AmenitiesLaundry - In Suite | AppliancesRefrigerator, Dishwasher, Dryer, Microwave Range Hood Combo, Stove, Washer |
| Basement DevelopmentUnfinished | BasementCommon (Unfinished) |
| Constructed Date2012 | CoolingCentral air conditioning |
| Exterior FinishBrick | FlooringHardwood, Tile, Vinyl |
| FoundationPoured Concrete | Bathrooms (Half)0 |
| Bathrooms (Total)2 | Heating FuelNatural gas |
| HeatingForced air | Storeys Total1 |
| TypeApartment | Utility WaterMunicipal water |
| AmenitiesPublic Transit, Recreation Nearby, Shopping | SewerMunicipal sewage system |
| Level | Type | Dimensions |
|---|---|---|
| Main level | Living room | 10'2" x 13'6" |
| Main level | Kitchen | 11'10" x 11'7" |
| Main level | Primary Bedroom | 9'10" x 18'2" |
| Main level | 3pc Ensuite bath | 8'2" x 6'1" |
| Main level | Bedroom | 8'7" x 11'7" |
| Main level | 4pc Bathroom | 7'11" x 5'4" |
| Main level | Laundry room | Measurements not available |
Powered by SoldPress.
