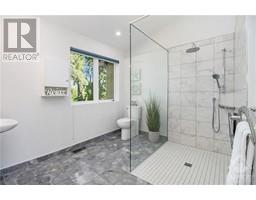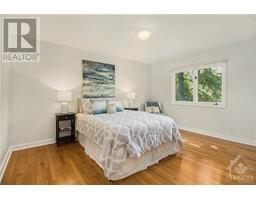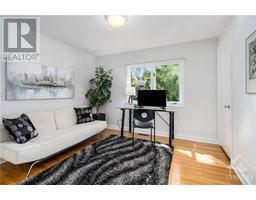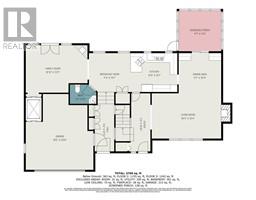| Bathrooms3 | Bedrooms5 |
| Property TypeSingle Family | Built in1959 |
|
Incredibly unique opportunity here: a fabulous multigenerational home with FIVE bedrooms on the second floor and tons of living space including an ELEVATOR to make it fully accessible. A very thoughtfully designed and orchestrated addition-renovation by the long time owners. This urban Ottawa homes ticks off so many boxes: its in move in condition albeit a little "retro" in some areas, it has a fantastic mudroom entrance which connects to the garage, The family room, generous eating area and well designed kitchen are all open to each other overlooking the fabulous yard. There is a beautiful screened porch you'll find yourself really living in and overlooking the landscaped gardens. The accessible primary suite is on one side of the upstairs and the original four bedrooms on the other including a second primary sized room. the finished basement adds more living space and there remains a huge storage area in the lower level too. Don't wait to check this one out! (id:16400) |
| Amenities NearbyPublic Transit, Shopping, Water Nearby | FeaturesCul-de-sac, Automatic Garage Door Opener |
| OwnershipFreehold | Parking Spaces6 |
| StructureDeck, Patio(s), Porch | TransactionFor sale |
| Zoning DescriptionRES |
| Bedrooms Main level5 | Bedrooms Lower level0 |
| AppliancesRefrigerator, Oven - Built-In, Cooktop, Dishwasher, Dryer, Hood Fan, Washer, Alarm System, Blinds | Basement DevelopmentPartially finished |
| BasementFull (Partially finished) | Constructed Date1959 |
| Construction MaterialWood frame | Construction Style AttachmentDetached |
| CoolingCentral air conditioning | Exterior FinishBrick, Siding |
| Fireplace PresentYes | Fireplace Total3 |
| FixtureCeiling fans | FlooringWall-to-wall carpet, Hardwood, Tile |
| FoundationPoured Concrete | Bathrooms (Half)1 |
| Bathrooms (Total)3 | Heating FuelNatural gas |
| HeatingForced air | Storeys Total2 |
| TypeHouse | Utility WaterMunicipal water |
| Size Frontage74 ft | AmenitiesPublic Transit, Shopping, Water Nearby |
| FenceFenced yard | Landscape FeaturesLandscaped |
| SewerMunicipal sewage system | Size Depth90 ft |
| Size Irregular74 ft X 90 ft |
| Level | Type | Dimensions |
|---|---|---|
| Second level | Primary Bedroom | 21'11" x 18'8" |
| Second level | Other | 9'11" x 6'6" |
| Second level | 3pc Bathroom | 9'7" x 8'2" |
| Second level | Primary Bedroom | 13'10" x 10'6" |
| Second level | Bedroom | 13'9" x 13'6" |
| Second level | Bedroom | 11'2" x 10'6" |
| Second level | Bedroom | 10'8" x 10'3" |
| Second level | 4pc Bathroom | 7'1" x 6'7" |
| Lower level | Recreation room | 27'0" x 11'11" |
| Lower level | Laundry room | 28'9" x 11'0" |
| Lower level | Storage | 24'1" x 14'5" |
| Main level | Foyer | 15'10" x 5'3" |
| Main level | Living room | 18'11" x 12'4" |
| Main level | Dining room | 11'7" x 10'11" |
| Main level | Kitchen | 12'9" x 10'7" |
| Main level | Eating area | 11'4" x 10'7" |
| Main level | Family room | 16'10" x 13'11" |
| Main level | 2pc Bathroom | 7'3" x 5'3" |
| Main level | Mud room | 12'11" x 5'4" |
| Other | Porch | 11'7" x 11'0" |
Powered by SoldPress.






























