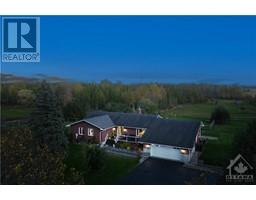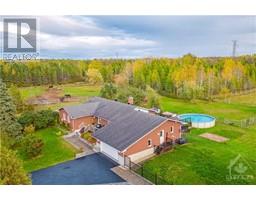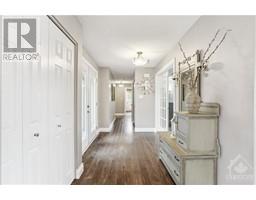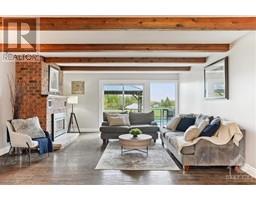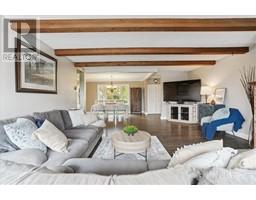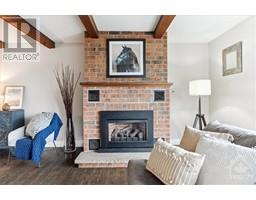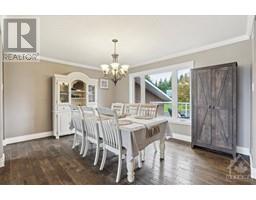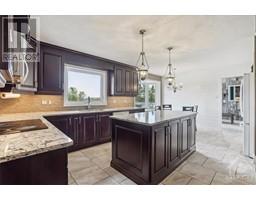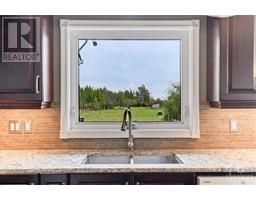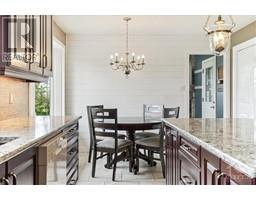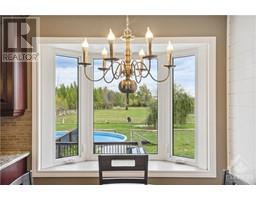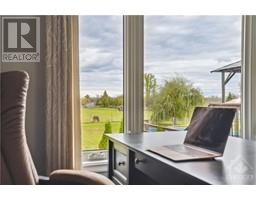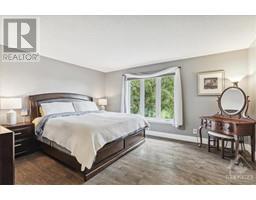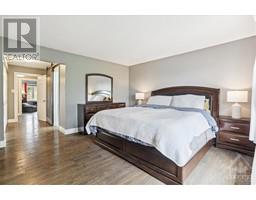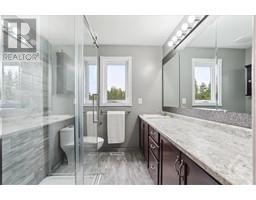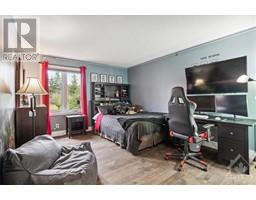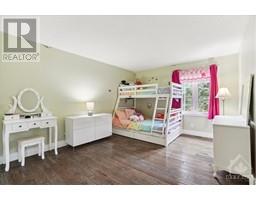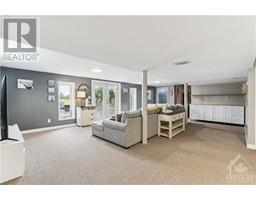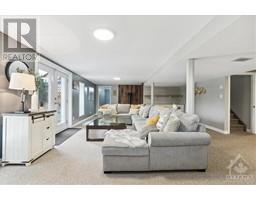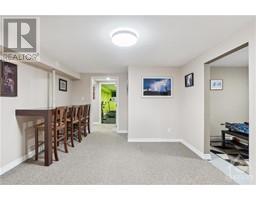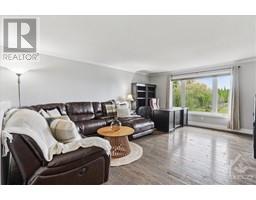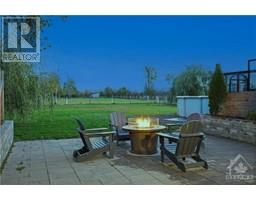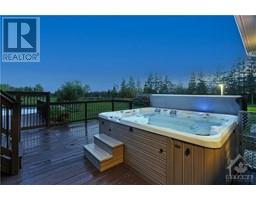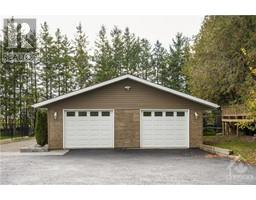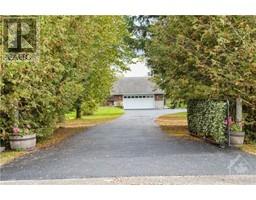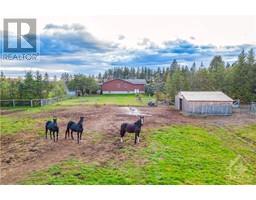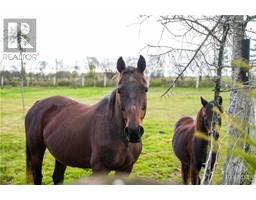| Bathrooms4 | Bedrooms4 |
| Property TypeAgriculture | Built in1986 |
| Lot Size34.94 acres |
4264 OLD ALMONTE ROAD
MARILYN WILSON DREAM PROPERTIES INC.
|
This awe-inspiring property offers the tranquility of country living with urban conveniences all within 15 mins to Kanata! The fully fenced hobby farm sits on 35 acres & features 2 fenced 1.3 Acre horse paddocks with shelters, 3 separate fenced yards & 22 Acres of Tamarack Forest! Inside the residence, you'll find polished hardwood floors, wood beams & gas fireplace. The kitchen boasts ample cupboard & counter space, modern farmhouse pendant lighting & breakfast nook. Convenient mud & powder room with direct access to heated 2 car garage. Bell high-speed internet makes working from home a reality in the spacious main floor office. The primary with ensuite, plus 2 additional bedrooms & main bath finish main level. Expansive walkout basement offers rec room, extra bedroom, full bath & tons of storage- could easily become an SDU. Outside is a dream with 24X24 detached heated workshop, sand riding area, walking/ATV trails, even a paintball course! Embrace the opportunity and welcome home! (id:16400) Please visit : Multimedia link for more photos and information |
| Business TypeAgriculture, Forestry, Fishing and Hunting | Business Sub TypeHobby farm |
| Amenities NearbyGolf Nearby, Shopping | CommunicationInternet Access |
| Community FeaturesSchool Bus | FeaturesAcreage, Private setting, Wooded area, Farm setting, Automatic Garage Door Opener |
| FarmHobby Farm | Parking Spaces10 |
| PoolAbove ground pool | StorageStorage Shed |
| TransactionFor sale | Zoning DescriptionRU |
| Bedrooms Main level3 | Bedrooms Lower level1 |
| AppliancesRefrigerator, Oven - Built-In, Cooktop, Dishwasher, Dryer, Microwave Range Hood Combo, Washer, Alarm System, Hot Tub | Architectural StyleBungalow |
| Basement DevelopmentFinished | BasementFull (Finished) |
| Constructed Date1986 | Construction Style AttachmentDetached |
| CoolingCentral air conditioning | Exterior FinishBrick |
| Fireplace PresentYes | Fireplace Total2 |
| FlooringWall-to-wall carpet, Hardwood | FoundationPoured Concrete |
| Bathrooms (Half)1 | Bathrooms (Total)4 |
| Heating FuelPropane | HeatingForced air |
| Storeys Total1 | TypeHouse |
| Utility WaterDrilled Well |
| Size Total34.94 ac | AcreageYes |
| AmenitiesGolf Nearby, Shopping | FenceFenced yard |
| SewerSeptic System | Size Irregular34.94 |
| Level | Type | Dimensions |
|---|---|---|
| Basement | Recreation room | 30'5" x 21'2" |
| Basement | 4pc Bathroom | Measurements not available |
| Basement | Bedroom | 11'6" x 14'1" |
| Basement | Games room | 11'3" x 10'6" |
| Basement | Gym | 17'9" x 7'4" |
| Basement | Laundry room | 9'7" x 10'3" |
| Basement | Storage | 11'6" x 5'0" |
| Basement | Storage | 22'3" x 10'3" |
| Main level | Foyer | 7'7" x 7'4" |
| Main level | Dining room | 19'4" x 11'10" |
| Main level | Living room/Fireplace | 16'7" x 22'2" |
| Main level | Kitchen | 11'3" x 14'2" |
| Main level | Eating area | 7'3" x 15'9" |
| Main level | Mud room | 7'6" x 7'11" |
| Main level | 2pc Bathroom | Measurements not available |
| Main level | Office | 14'8" x 22'0" |
| Main level | 4pc Bathroom | 7'7" x 7'6" |
| Main level | Bedroom | 10'11" x 14'2" |
| Main level | Bedroom | 11'10" x 14'2" |
| Main level | Primary Bedroom | 14'5" x 12'7" |
| Main level | 3pc Ensuite bath | Measurements not available |
| Other | Workshop | 24'0" x 24'0" |
Powered by SoldPress.

