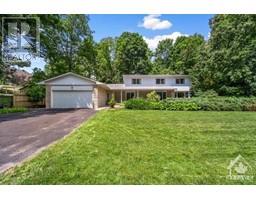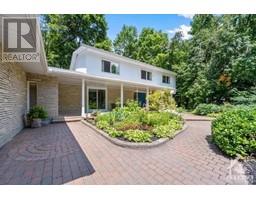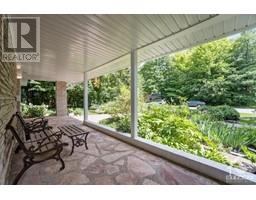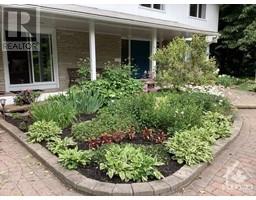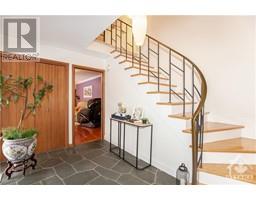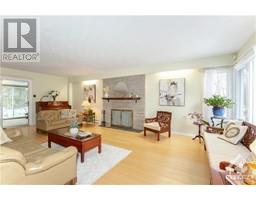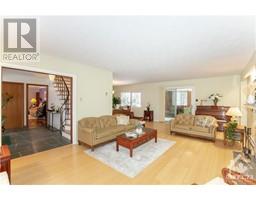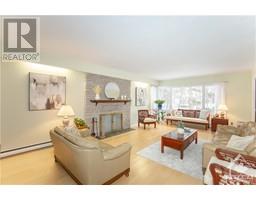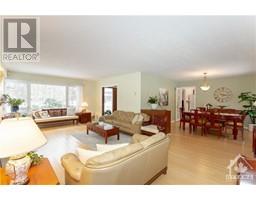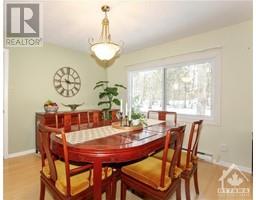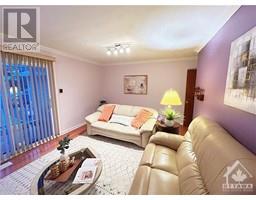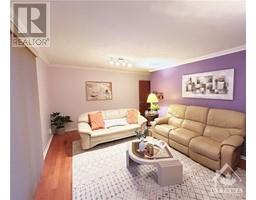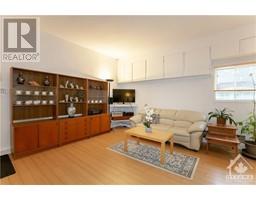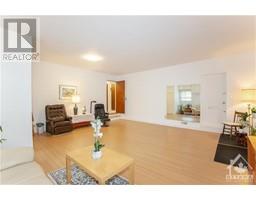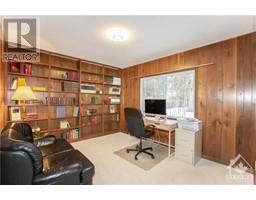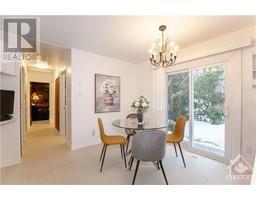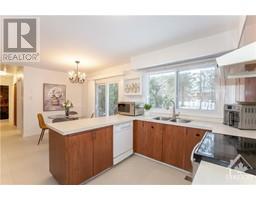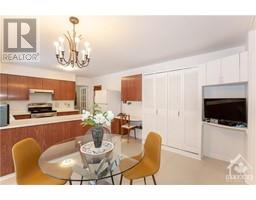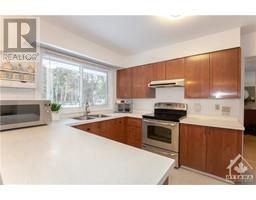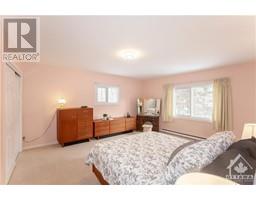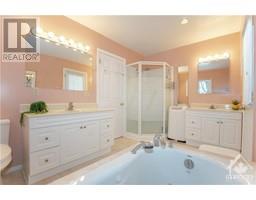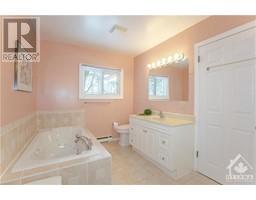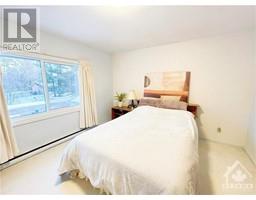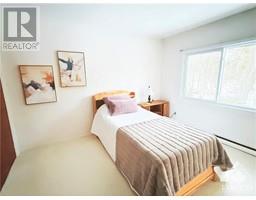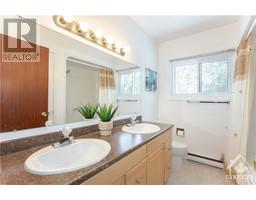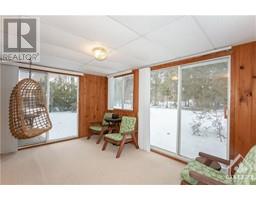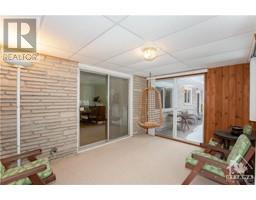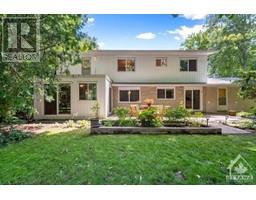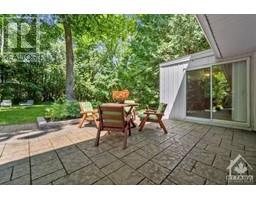| Bathrooms3 | Bedrooms4 |
| Property TypeSingle Family | Built in1968 |
| Lot Size0.46 acres |
42 WHIPPOORWILL DRIVE
KELLER WILLIAMS INTEGRITY REALTY
|
Wonderful Location & Great Value! Well-maintained spacious home (4 bed+ office) sits on a magnificent vast treed lot (135ft x 150ft) in prestigious Rothwell Heights! Landscaped front garden & park-like backyard! Main floor features: Entrance with double doors and glass panels, Bright living & dining rooms, Family room, Office, Sunroom, and a very spacious eat-in kitchen. Double patio doors open to the backyard and bring in the beauty of forest-like scenery all year long! A huge recreation room with a separate entrance could be turned into a great in-law suite or SDU. The second floor features 4 spacious bedrooms: the primary bedroom includes a sitting area and a large 5pc ensuite with a jacuzzi. The main bathroom has double sinks. The backyard oasis boasts mature trees for privacy with lots of space for outdoor living! Updates: all windows 2022, Furnace & A/C 2024, Hardwood flooring 2023, Hwt 2023! Close proximity to reputable schools such as Colonel By High School! (id:16400) |
| Amenities NearbyPublic Transit, Recreation Nearby, Shopping | Community FeaturesFamily Oriented |
| FeaturesAutomatic Garage Door Opener | OwnershipFreehold |
| Parking Spaces6 | TransactionFor sale |
| Zoning Descriptionresidential |
| Bedrooms Main level4 | Bedrooms Lower level0 |
| AppliancesRefrigerator, Dishwasher, Dryer, Hood Fan, Stove, Washer, Alarm System, Blinds | Basement DevelopmentUnfinished |
| Basement FeaturesLow | BasementUnknown (Unfinished) |
| Constructed Date1968 | Construction Style AttachmentDetached |
| CoolingNone | Exterior FinishStone, Siding, Stucco |
| Fireplace PresentYes | Fireplace Total1 |
| FlooringHardwood, Other, Ceramic | FoundationPoured Concrete |
| Bathrooms (Half)1 | Bathrooms (Total)3 |
| Heating FuelElectric, Natural gas | HeatingBaseboard heaters, Forced air |
| Storeys Total2 | TypeHouse |
| Utility WaterMunicipal water |
| Size Total0.46 ac | Size Frontage134 ft ,10 in |
| AmenitiesPublic Transit, Recreation Nearby, Shopping | FenceFenced yard |
| Landscape FeaturesLand / Yard lined with hedges, Landscaped | SewerMunicipal sewage system |
| Size Depth149 ft ,10 in | Size Irregular0.46 |
| Level | Type | Dimensions |
|---|---|---|
| Second level | Primary Bedroom | 16'0" x 14'10" |
| Second level | Bedroom | 11'10" x 10'1" |
| Second level | Bedroom | 13'9" x 12'2" |
| Second level | Bedroom | 12'8" x 10'7" |
| Second level | Sitting room | 14'5" x 7'3" |
| Second level | 5pc Bathroom | 8'2" x 6'10" |
| Second level | 5pc Ensuite bath | 12'2" x 7'8" |
| Lower level | Storage | Measurements not available |
| Main level | Foyer | 12'1" x 7'9" |
| Main level | Kitchen | 12'0" x 9'2" |
| Main level | Den | 12'6" x 9'9" |
| Main level | Living room | 24'5" x 13'7" |
| Main level | Eating area | 10'10" x 9'8" |
| Main level | Partial bathroom | 6'10" x 4'10" |
| Main level | Dining room | 13'3" x 12'1" |
| Main level | Family room | 23'8" x 11'11" |
| Main level | Laundry room | 6'9" x 6'9" |
| Main level | Sunroom | 13'5" x 10'3" |
| Main level | Recreation room | 20'0" x 20'11" |
Powered by SoldPress.
