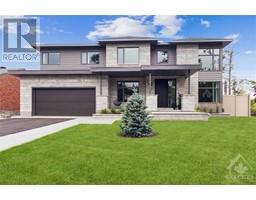| Bathrooms5 | Bedrooms5 |
| Property TypeSingle Family | Built in2023 |
|
Another gem built by Bedrock Developments, this home features custom finishings and contemporary design. This executive custom built 2-storey home in Arlington Woods showcases over 3500 sq ft w/a 3-car garage. You are welcomed into this home by a large foyer w/a dining room to the left and main floor office to the right. The main floor also features a spacious family room, large island and eat-in area, custom chef's kitchen plus a powder room and mudroom off the garage. The home has a working elevator from the garage w/stops on all 3 levels. The 2nd floor features an elegant primary bedroom w/ensuite, private water closet plus His & Hers closets; 3 generous bedrooms, one w/its own ensuite, main bath and spacious laundry room complete this level. The lower level invites you into a finished recreation room, basement bar, 5th bedroom, gym/media room and full bath - true extra living space. Professionally landscaped with irrigation. Tarion builder who builds each home as if it was his own! (id:16400) Please visit : Multimedia link for more photos and information |
| Amenities NearbyPublic Transit, Recreation Nearby, Shopping | Community FeaturesFamily Oriented |
| FeaturesElevator | OwnershipFreehold |
| Parking Spaces6 | StructureDeck, Patio(s) |
| TransactionFor sale | Zoning DescriptionResidential |
| Bedrooms Main level4 | Bedrooms Lower level1 |
| AppliancesRefrigerator, Oven - Built-In, Cooktop, Dishwasher, Hood Fan, Microwave, Wine Fridge | Basement DevelopmentNot Applicable |
| BasementFull (Not Applicable) | Constructed Date2023 |
| Construction Style AttachmentDetached | CoolingCentral air conditioning |
| Exterior FinishBrick, Siding, Stucco | Fireplace PresentYes |
| Fireplace Total1 | FlooringHardwood, Tile, Ceramic |
| FoundationPoured Concrete | Bathrooms (Half)1 |
| Bathrooms (Total)5 | Heating FuelNatural gas |
| HeatingForced air | Storeys Total2 |
| TypeHouse | Utility WaterMunicipal water |
| Size Frontage75 ft | AmenitiesPublic Transit, Recreation Nearby, Shopping |
| FenceFenced yard | Landscape FeaturesLandscaped, Underground sprinkler |
| SewerMunicipal sewage system | Size Depth125 ft |
| Size Irregular75 ft X 125 ft |
| Level | Type | Dimensions |
|---|---|---|
| Second level | Primary Bedroom | 19'0" x 17'8" |
| Second level | Bedroom | 14'0" x 12'0" |
| Second level | Bedroom | 13'0" x 12'2" |
| Second level | Bedroom | 12'0" x 11'0" |
| Second level | 5pc Ensuite bath | Measurements not available |
| Second level | 3pc Ensuite bath | Measurements not available |
| Second level | Laundry room | Measurements not available |
| Basement | Recreation room | Measurements not available |
| Basement | 4pc Bathroom | Measurements not available |
| Basement | Storage | Measurements not available |
| Basement | Bedroom | 12'6" x 11'6" |
| Main level | Living room | 17'7" x 16'4" |
| Main level | Dining room | 15'1" x 12'0" |
| Main level | Kitchen | 11'6" x 12'0" |
| Main level | Office | 13'3" x 11'6" |
| Main level | Mud room | 8'9" x 6'0" |
| Main level | 2pc Bathroom | 7'2" x 5'10" |
Powered by SoldPress.






























