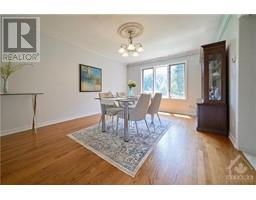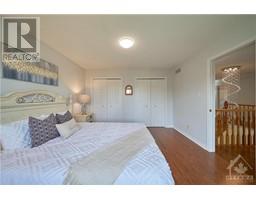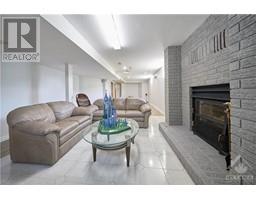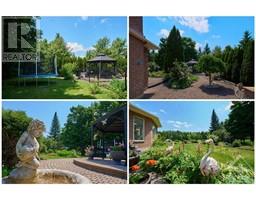| Bathrooms4 | Bedrooms5 |
| Property TypeSingle Family | Built in1992 |
| Lot Size2 acres |
42 MARCHBROOK CIRCLE
KELLER WILLIAMS INTEGRITY REALTY
|
Tranquillity & Luxury in Emerald March Estates! Close to the Kanata High Tech Park & top schools! This exceptional custom home on a 2-acre lot features a full brick exterior, 3-car garage, expanded driveway & high-quality metal roof w/ a lifetime warranty! Inside, the grand 3-level foyer sets a luxurious tone. The main floor includes a spacious office w/ double French doors and an open living & dining room which is perfect for entertaining. The renovated kitchen boasts gorgeous granite countertops & a bright eating area w/ skylights! The elegant curved staircase w/ skylight leads to the 2nd level featuring newly installed hardwood flooring, 4 spacious bedrooms & 2 full bathrooms. The fully finished basement w/ a SEPARATE entrance from the garage features a kitchenette, full bath, Sauna, bedroom & huge recreation area w/ fireplace. Efficient Geothermal Heating! Relax in the peaceful yard and enjoy the beautiful garden—a true sanctuary for body, mind, and soul! (id:16400) Please visit : Multimedia link for more photos and information |
| Amenities NearbyGolf Nearby, Public Transit, Shopping | CommunicationInternet Access |
| Community FeaturesFamily Oriented | FeaturesTreed, Wooded area, Gazebo, Automatic Garage Door Opener |
| OwnershipFreehold | Parking Spaces12 |
| StructurePatio(s) | TransactionFor sale |
| Zoning DescriptionResidential |
| Bedrooms Main level4 | Bedrooms Lower level1 |
| AppliancesRefrigerator, Dishwasher, Dryer, Hood Fan, Washer | Basement DevelopmentFinished |
| BasementFull (Finished) | Constructed Date1992 |
| Construction Style AttachmentDetached | CoolingCentral air conditioning, Air exchanger |
| Exterior FinishBrick | Fireplace PresentYes |
| Fireplace Total2 | FlooringHardwood, Tile |
| FoundationPoured Concrete | Bathrooms (Half)1 |
| Bathrooms (Total)4 | Heating FuelGeo Thermal |
| HeatingGround Source Heat | Storeys Total2 |
| TypeHouse | Utility WaterDrilled Well |
| Size Total2 ac | Size Frontage218 ft ,11 in |
| AcreageYes | AmenitiesGolf Nearby, Public Transit, Shopping |
| FenceFenced yard | Landscape FeaturesLandscaped |
| SewerSeptic System | Size Depth343 ft |
| Size Irregular2 |
| Level | Type | Dimensions |
|---|---|---|
| Second level | Primary Bedroom | 26'2" x 12'5" |
| Second level | Bedroom | 14'0" x 12'0" |
| Second level | Other | Measurements not available |
| Second level | Full bathroom | Measurements not available |
| Second level | Bedroom | 12'0" x 11'5" |
| Second level | Bedroom | 12'0" x 9'2" |
| Second level | 5pc Ensuite bath | Measurements not available |
| Lower level | Recreation room | 32'0" x 14'0" |
| Lower level | Storage | Measurements not available |
| Main level | Den | 14'0" x 12'2" |
| Main level | Laundry room | Measurements not available |
| Main level | Partial bathroom | Measurements not available |
| Main level | Dining room | 17'0" x 12'0" |
| Main level | Living room | 19'0" x 12'0" |
| Main level | Family room | 22'0" x 13'0" |
| Main level | Foyer | 15'0" x 14'0" |
| Main level | Eating area | 16'0" x 12'0" |
| Main level | Kitchen | 23'0" x 16'0" |
Powered by SoldPress.






























