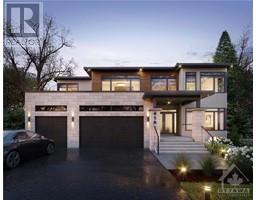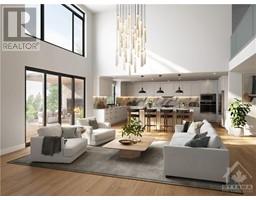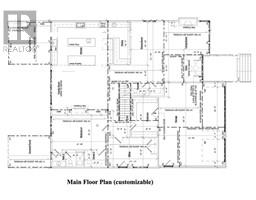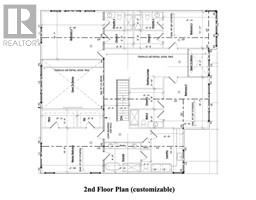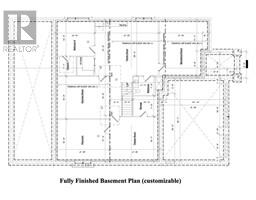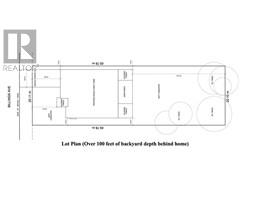| Bathrooms7 | Bedrooms7 |
| Property TypeSingle Family | Built in2024 |
|
A rare opportunity to own the most luxurious custom home of your dreams, nestled on a super deep 215 ft. lot, on prestigious Billings Avenue in Alta Vista. Set for spring/summer 2024 completion, this sprawling home offers over 7500 sq. ft. of professionally designed living space w/ top of the line finishes, oversized windows & unique & functional floor plan featuring an impressive 7 bedrooms & 7 baths. The main level ft. wide-plank hardwood throughout family room, living room, gourmet kitchen w/ chef's island & butler's pantry, formal dining room, a guest bedroom & home office. Upper level offers 5 bedrooms, each with their own ensuite & walk-in closets, conveniently located upper level laundry room. Lower level boasts a family room, wet bar, theatre, exercise room, 2 bedrooms & a full bath. The 100 foot backyard oasis of your dreams awaits w/ covered porches, BBQ area, optional outdoor fireplace, space for a custom pool, tennis court, hot tub or all three! Tarion Warranty Approved. (id:16400) |
| Amenities NearbyPublic Transit, Recreation Nearby, Shopping | OwnershipFreehold |
| Parking Spaces9 | StructureDeck, Patio(s) |
| TransactionFor sale | Zoning DescriptionResidential |
| Bedrooms Main level5 | Bedrooms Lower level2 |
| AmenitiesExercise Centre | AppliancesRefrigerator, Oven - Built-In, Cooktop, Dishwasher, Dryer, Hood Fan, Microwave, Washer |
| Basement DevelopmentFinished | BasementFull (Finished) |
| Constructed Date2024 | Construction Style AttachmentDetached |
| CoolingCentral air conditioning | Exterior FinishBrick, Siding |
| Fireplace PresentYes | Fireplace Total3 |
| FlooringHardwood, Tile | FoundationPoured Concrete |
| Bathrooms (Half)1 | Bathrooms (Total)7 |
| Heating FuelNatural gas | HeatingForced air |
| Storeys Total2 | TypeHouse |
| Utility WaterMunicipal water |
| Size Frontage66 ft | AmenitiesPublic Transit, Recreation Nearby, Shopping |
| SewerMunicipal sewage system | Size Depth215 ft ,10 in |
| Size Irregular66 ft X 215.81 ft |
| Level | Type | Dimensions |
|---|---|---|
| Second level | Loft | Measurements not available |
| Second level | Primary Bedroom | 14'6" x 20'2" |
| Second level | 5pc Ensuite bath | 9'9" x 12'0" |
| Second level | Other | 5'9" x 8'5" |
| Second level | Other | 5'9" x 11'6" |
| Second level | Bedroom | 14'8" x 16'7" |
| Second level | 3pc Ensuite bath | Measurements not available |
| Second level | Other | 6'6" x 11'0" |
| Second level | Bedroom | 11'11" x 17'4" |
| Second level | 3pc Ensuite bath | Measurements not available |
| Second level | Other | 5'8" x 9'6" |
| Second level | Bedroom | 15'7" x 20'2" |
| Second level | 3pc Ensuite bath | Measurements not available |
| Second level | Other | 5'8" x 9'6" |
| Second level | Laundry room | 10'5" x 14'5" |
| Lower level | Recreation room | 20'3" x 23'5" |
| Lower level | Bedroom | 10'5" x 14'5" |
| Lower level | Other | Measurements not available |
| Lower level | 4pc Bathroom | Measurements not available |
| Lower level | Bedroom | 14'6" x 15'5" |
| Lower level | Gym | 17'2" x 20'0" |
| Lower level | Bedroom | 16'7" x 18'3" |
| Lower level | Utility room | 11'7" x 16'0" |
| Lower level | Storage | 7'6" x 9'10" |
| Main level | Foyer | 9'11" x 11'7" |
| Main level | Living room/Dining room | 15'10" x 19'5" |
| Main level | Partial bathroom | 5'4" x 6'6" |
| Main level | Kitchen | 14'0" x 15'10" |
| Main level | Pantry | 5'7" x 6'0" |
| Main level | Family room/Fireplace | 18'2" x 20'4" |
| Main level | Bedroom | 12'5" x 20'5" |
| Main level | 4pc Ensuite bath | Measurements not available |
| Main level | Other | 6'0" x 8'3" |
| Main level | Office | 11'5" x 17'11" |
| Main level | Mud room | 9'0" x 14'8" |
Powered by SoldPress.
