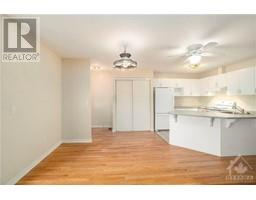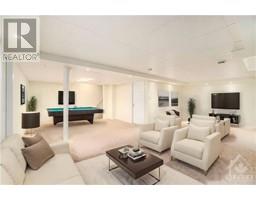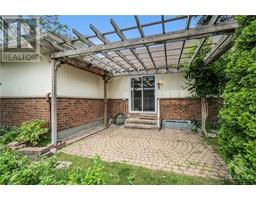| Bathrooms3 | Bedrooms2 |
| Property TypeSingle Family | Built in2000 |
|
Welcome to 410 Grassendale Private! This corner-lot end-unit presents a spacious open-concept layout with two bedrooms, three bathrooms, and elegant hardwood flooring that flows through the main living areas and bedrooms. The kitchen is well-appointed with a convenient breakfast bar, perfect for relaxed dining. The primary bedroom features a 4-piece ensuite and a walk-in closet. On the main floor, you'll find a practical laundry area with a stackable washer and dryer. The fully-finished basement offers additional space for guests and abundant storage, complete with a recreation room, hobby room, and a full bathroom. Outside, you can relax on the interlock patio with a pergola or the expansive front porch. Situated in a peaceful 55+ life lease community in the heart of Richmond, this residence offers a serene and tranquil living environment. The monthly fee INCLUDES property taxes, water & sewer, lawn care & snow removal, building insurance, garbage removal & management fees! (id:16400) Please visit : Multimedia link for more photos and information |
| Amenities NearbyGolf Nearby, Public Transit, Recreation Nearby, Shopping | Community FeaturesAdult Oriented, Pets Allowed |
| FeaturesAutomatic Garage Door Opener | Maintenance Fee712.00 |
| Maintenance Fee Payment UnitMonthly | Maintenance Fee TypeLandscaping, Property Management, Waste Removal, Water, Other, See Remarks |
| Management CompanySilver Maple Developments - 613-686-4515 | OwnershipLife Lease |
| Parking Spaces2 | StructureDeck, Patio(s) |
| TransactionFor sale | Zoning DescriptionVM4 |
| Bedrooms Main level2 | Bedrooms Lower level0 |
| AmenitiesLaundry - In Suite | AppliancesRefrigerator, Dishwasher, Dryer, Hood Fan, Stove, Washer, Blinds |
| Architectural StyleBungalow | Basement DevelopmentFinished |
| BasementFull (Finished) | Constructed Date2000 |
| CoolingCentral air conditioning | Exterior FinishBrick, Siding |
| FixtureDrapes/Window coverings | FlooringWall-to-wall carpet, Hardwood, Tile |
| FoundationPoured Concrete | Bathrooms (Half)1 |
| Bathrooms (Total)3 | Heating FuelNatural gas |
| HeatingForced air | Storeys Total1 |
| TypeRow / Townhouse | Utility WaterDrilled Well |
| AmenitiesGolf Nearby, Public Transit, Recreation Nearby, Shopping | Landscape FeaturesLandscaped |
| SewerMunicipal sewage system |
| Level | Type | Dimensions |
|---|---|---|
| Lower level | Recreation room | 24'9" x 11'7" |
| Lower level | Games room | 13'9" x 13'0" |
| Lower level | Utility room | 10'7" x 9'6" |
| Lower level | Storage | 12'8" x 7'1" |
| Lower level | Den | 11'4" x 8'11" |
| Main level | Great room | 19'4" x 11'6" |
| Main level | Kitchen | 8'10" x 9'6" |
| Main level | Primary Bedroom | 14'0" x 11'6" |
| Main level | 4pc Ensuite bath | Measurements not available |
| Main level | Other | Measurements not available |
| Main level | Bedroom | 11'4" x 11'0" |
| Main level | Full bathroom | Measurements not available |
| Main level | Laundry room | Measurements not available |
Powered by SoldPress.


















