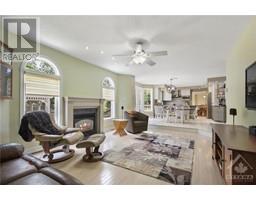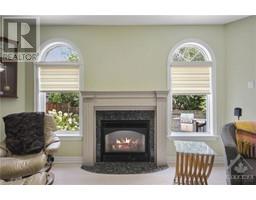| Bathrooms3 | Bedrooms4 |
| Property TypeSingle Family | Built in1997 |
|
Open House Sun 2-4. Stately, well maintained modern 4 bedroom home. Located in one of Ottawa's best communities to raise a family in! It's a neighbourhood that is vibrant, welcoming & charming with a small town feel AND all the amenities you need close by! This beauty sits on a stunningly gorgeous landscaped lot with extensive stonework and gardens. The backyard Shangri-La has a Gazebo & built-in BBQ; an ideal spot to host, gather & relax. The interior highlights stylish 2 toned grey on white cabinetry, recessed lighting, SS appliances, gas stove, granite topped counters & table in the chef's kitchen. Without a doubt, this setting is a genuine joy to cook in & share great meals & laughter from. Entertainment sized dining and living rooms. Bright, roomy main floor office. Hardwood floors on 2 levels. Generously sized bedrooms on 2nd level. Basement features a fun-sized family room with built-ins and recessed lighting, plus an enormous hobbyist workshop. Move-in ready! (id:16400) Please visit : Multimedia link for more photos and information |
| Amenities NearbyPublic Transit, Recreation Nearby, Shopping | Community FeaturesFamily Oriented |
| FeaturesGazebo, Automatic Garage Door Opener | OwnershipFreehold |
| Parking Spaces6 | StructurePatio(s) |
| TransactionFor sale | Zoning DescriptionResidential Detached |
| Bedrooms Main level4 | Bedrooms Lower level0 |
| AppliancesRefrigerator, Dishwasher, Dryer, Hood Fan, Microwave, Stove, Washer, Blinds | Basement DevelopmentFinished |
| BasementFull (Finished) | Constructed Date1997 |
| Construction Style AttachmentDetached | CoolingCentral air conditioning |
| Exterior FinishBrick, Vinyl | Fireplace PresentYes |
| Fireplace Total1 | FixtureDrapes/Window coverings, Ceiling fans |
| FlooringWall-to-wall carpet, Hardwood, Tile | FoundationPoured Concrete |
| Bathrooms (Half)1 | Bathrooms (Total)3 |
| Heating FuelNatural gas | HeatingForced air |
| Storeys Total2 | TypeHouse |
| Utility WaterMunicipal water |
| Size Frontage60 ft ,4 in | AmenitiesPublic Transit, Recreation Nearby, Shopping |
| FenceFenced yard | Landscape FeaturesLandscaped |
| SewerMunicipal sewage system | Size Depth105 ft ,4 in |
| Size Irregular60.34 ft X 105.32 ft (Irregular Lot) |
| Level | Type | Dimensions |
|---|---|---|
| Second level | Primary Bedroom | 18'3" x 13'4" |
| Second level | 4pc Ensuite bath | 13'10" x 9'9" |
| Second level | Bedroom | 19'0" x 11'10" |
| Second level | Bedroom | 15'0" x 10'2" |
| Second level | Bedroom | 12'0" x 8'10" |
| Second level | 4pc Bathroom | 10'0" x 7'10" |
| Lower level | Recreation room | 31'0" x 11'0" |
| Lower level | Workshop | Measurements not available |
| Main level | Foyer | 7'7" x 7'0" |
| Main level | Living room | 15'4" x 11'6" |
| Main level | Dining room | 16'2" x 11'6" |
| Main level | Kitchen | 13'5" x 11'9" |
| Main level | Eating area | 14'0" x 9'10" |
| Main level | Family room/Fireplace | 18'8" x 13'5" |
| Main level | Office | 13'3" x 10'0" |
| Main level | 2pc Bathroom | 5'9" x 4'0" |
| Main level | Laundry room | 19'6" x 4'9" |
Powered by SoldPress.






























