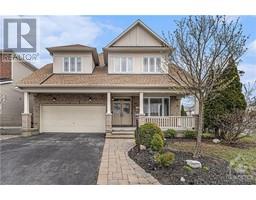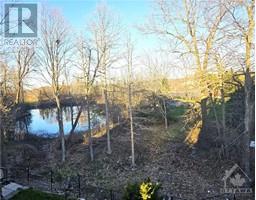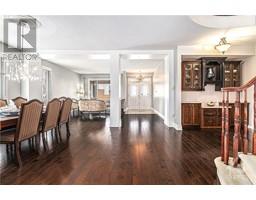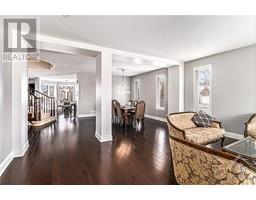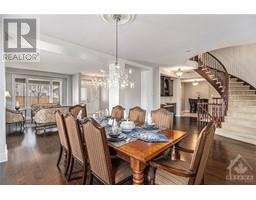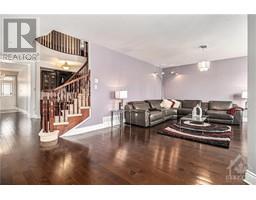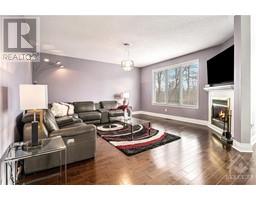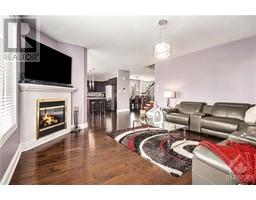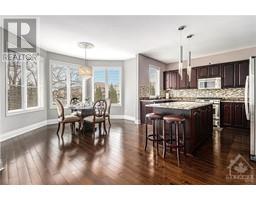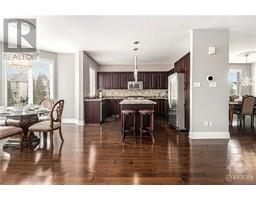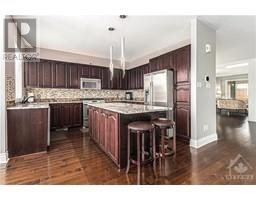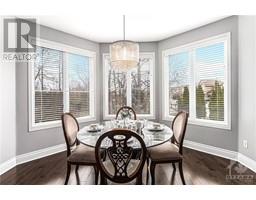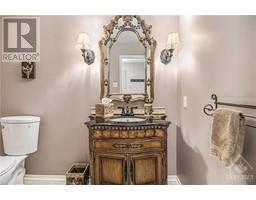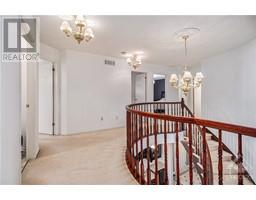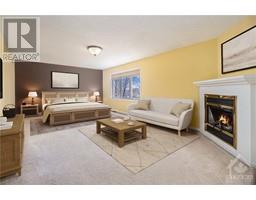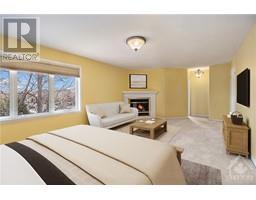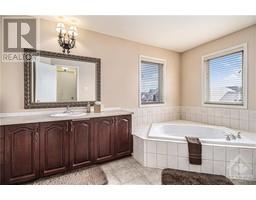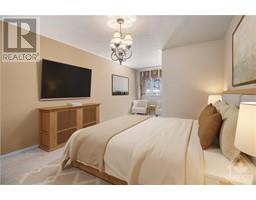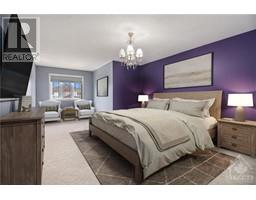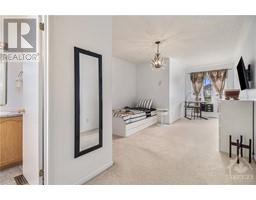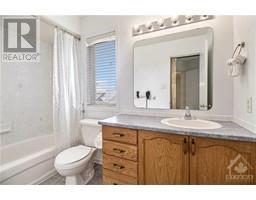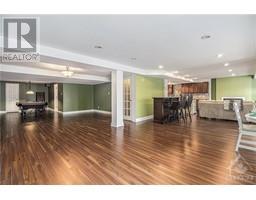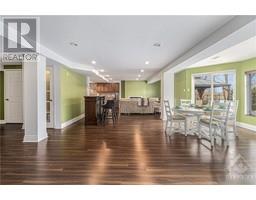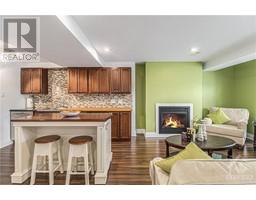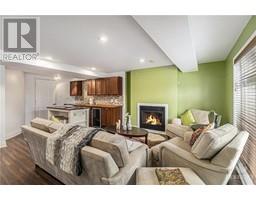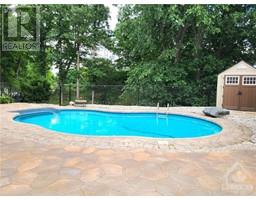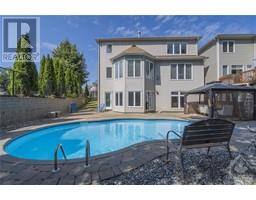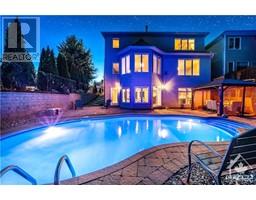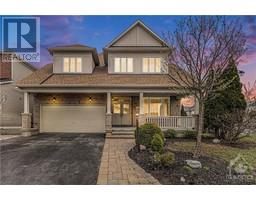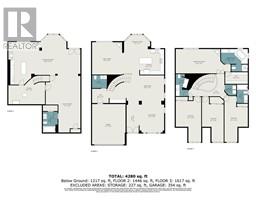| Bathrooms5 | Bedrooms4 |
| Property TypeSingle Family | Built in2004 |
|
Rare offering! Large beautiful residence on a mature street in Chapman Mills backing onto a pond and wooded area. If you like nature, serenity and peace, but want the conveniences of city living - This Is It! Open concept floor plan on the main level offering a living room and family room with gorgeous private vista views of the water and trees. The second level has four large bedrooms with 2 ensuites, laundry and a stunning master suite with 5 piece bath and walk-in closet. The fully finished Walkout lower level is perfect for multi-generational living or income potential. The picturesque views can be seen from every level of this home. The backyard is fully fenced with a heated saltwater inground pool, patio, shed and gate to access the natural landscape beyond. Properties so well-equipped and in such amazing locations are hard to find! So close to all amenities, transit, schools, parks, conservation area ++. A must-see! 24hrs irrev. on all offers. Some photos are digitally enhanced. (id:16400) Please visit : Multimedia link for more photos and information |
| Amenities NearbyPublic Transit, Recreation Nearby, Shopping | Community FeaturesFamily Oriented |
| FeaturesRavine | OwnershipFreehold |
| Parking Spaces4 | PoolInground pool |
| StorageStorage Shed | StructureDeck, Patio(s) |
| TransactionFor sale | Zoning DescriptionResidential |
| Bedrooms Main level4 | Bedrooms Lower level0 |
| AppliancesRefrigerator, Dishwasher, Dryer, Microwave Range Hood Combo, Stove, Washer, Wine Fridge, Blinds | Basement DevelopmentFinished |
| BasementFull (Finished) | Constructed Date2004 |
| Construction Style AttachmentDetached | CoolingCentral air conditioning |
| Exterior FinishBrick, Siding | Fireplace PresentYes |
| Fireplace Total3 | FlooringWall-to-wall carpet, Hardwood, Tile |
| FoundationPoured Concrete | Bathrooms (Half)1 |
| Bathrooms (Total)5 | Heating FuelNatural gas |
| HeatingForced air | Storeys Total2 |
| TypeHouse | Utility WaterMunicipal water |
| Size Frontage72 ft | AmenitiesPublic Transit, Recreation Nearby, Shopping |
| FenceFenced yard | SewerMunicipal sewage system |
| Size Depth98 ft ,4 in | Size Irregular72.01 ft X 98.3 ft (Irregular Lot) |
| Level | Type | Dimensions |
|---|---|---|
| Second level | Bedroom | 13'0" x 23'0" |
| Second level | Bedroom | 11'2" x 19'3" |
| Second level | Bedroom | 12'0" x 24'1" |
| Second level | Full bathroom | 6'9" x 11'5" |
| Second level | Laundry room | 5'8" x 5'7" |
| Second level | 3pc Ensuite bath | 5'7" x 9'6" |
| Second level | Primary Bedroom | 28'1" x 12'5" |
| Second level | 4pc Ensuite bath | 13'9" x 11'6" |
| Second level | Other | 11'8" x 5'11" |
| Lower level | Recreation room | 36'10" x 24'2" |
| Lower level | Storage | 18'9" x 11'3" |
| Lower level | Other | 17'9" x 25'8" |
| Lower level | Full bathroom | 7'7" x 10'7" |
| Main level | Foyer | 6'8" x 17'8" |
| Main level | Living room | 12'7" x 17'8" |
| Main level | Dining room | 28'2" x 11'6" |
| Main level | Partial bathroom | 7'7" x 6'7" |
| Main level | Family room | 16'4" x 16'6" |
| Main level | Eating area | 13'4" x 7'3" |
| Main level | Kitchen | 20'6" x 13'2" |
Powered by SoldPress.
