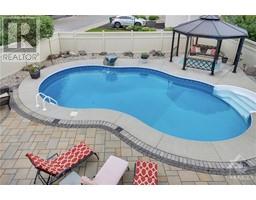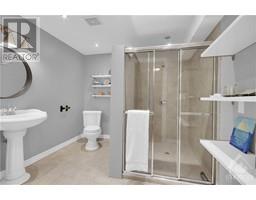| Bathrooms4 | Bedrooms5 |
| Property TypeSingle Family | Built in2005 |
|
Stunning home sits on a large corner lot in Barrhaven's prestigious Stonebridge golf community has over $250k in upgrades. From the front curb appeal all the way through to the backyard this home will impress. The spacious foyer boasts 17+ft high ceilings and flows smoothly into the living and dining rooms. The large kitchen with a cozy eating nook looking onto the backyard opens to an expansive family room boasting 17+ft ceilings, floor to ceiling wall of windows flooding the room with natural light, and brick feature wall with gas fireplace. The 2nd level features 3 spacious bedrooms and a large primary with reading nook, 5-piece ensuite and walk in closet. The finished lower level is perfect for an in-law or nanny suite. The real gem is the expansive backyard Oasis featuring a sw pool, designer fire pit, hot tub and gazebo. All surrounded by a stunning interlock design that would impress the fussiest tastes. Perfect for entertaining or just having fun with family. Enjoy and relax. (id:16400) Please visit : Multimedia link for more photos and information |
| Amenities NearbyGolf Nearby, Public Transit, Recreation Nearby | FeaturesPrivate setting, Corner Site, Automatic Garage Door Opener |
| OwnershipFreehold | Parking Spaces6 |
| PoolInground pool | StorageStorage Shed |
| StructurePatio(s) | TransactionFor sale |
| Zoning DescriptionResidential |
| Bedrooms Main level4 | Bedrooms Lower level1 |
| AppliancesRefrigerator, Dishwasher, Hood Fan, Microwave, Stove, Washer, Hot Tub | Basement DevelopmentFinished |
| BasementFull (Finished) | Constructed Date2005 |
| Construction Style AttachmentDetached | CoolingCentral air conditioning |
| Exterior FinishBrick, Siding | Fireplace PresentYes |
| Fireplace Total1 | FixtureCeiling fans |
| FlooringWall-to-wall carpet, Hardwood, Tile | FoundationPoured Concrete |
| Bathrooms (Half)1 | Bathrooms (Total)4 |
| Heating FuelNatural gas | HeatingForced air |
| Storeys Total2 | TypeHouse |
| Utility WaterMunicipal water |
| Size Frontage55 ft ,3 in | AmenitiesGolf Nearby, Public Transit, Recreation Nearby |
| FenceFenced yard | Landscape FeaturesLandscaped |
| SewerMunicipal sewage system | Size Depth119 ft ,9 in |
| Size Irregular55.22 ft X 119.75 ft (Irregular Lot) |
| Level | Type | Dimensions |
|---|---|---|
| Second level | Primary Bedroom | 17'0" x 18'0" |
| Second level | Bedroom | 14'0" x 9'0" |
| Second level | Bedroom | 12'4" x 9'0" |
| Second level | Bedroom | 11'0" x 9'0" |
| Second level | 5pc Bathroom | 11'5" x 10'0" |
| Second level | 4pc Bathroom | Measurements not available |
| Second level | Other | Measurements not available |
| Lower level | Kitchen | 11'4" x 6'6" |
| Lower level | Bedroom | 14'9" x 12'1" |
| Lower level | 3pc Bathroom | Measurements not available |
| Lower level | Den | 17'9" x 8'2" |
| Lower level | Living room/Dining room | Measurements not available |
| Main level | Foyer | Measurements not available |
| Main level | Living room | 12'8" x 10'5" |
| Main level | Dining room | 11'8" x 10'5" |
| Main level | Family room/Fireplace | 15'11" x 12'8" |
| Main level | Kitchen | 16'0" x 13'7" |
| Main level | Eating area | 8'2" x 10'2" |
| Main level | 2pc Bathroom | Measurements not available |
| Main level | Laundry room | Measurements not available |
Powered by SoldPress.






























