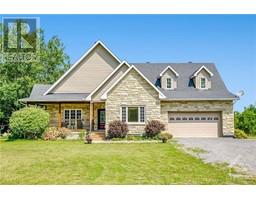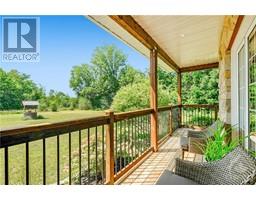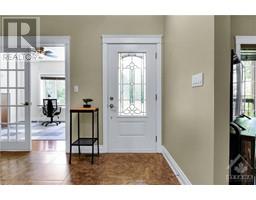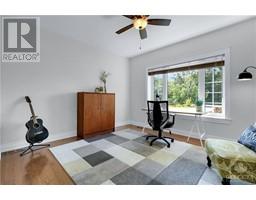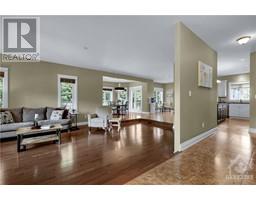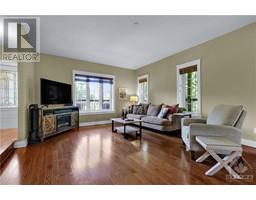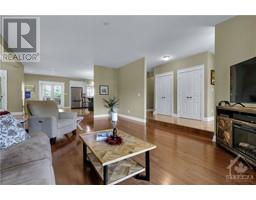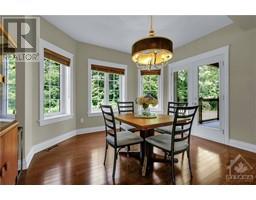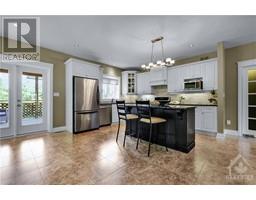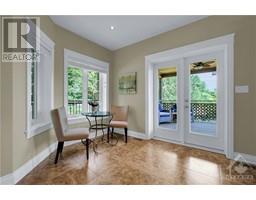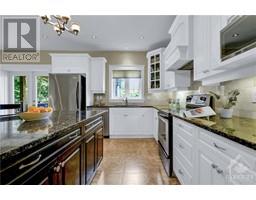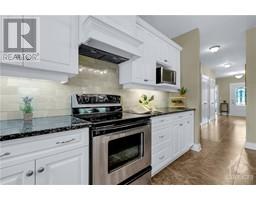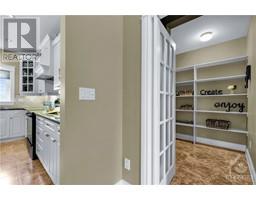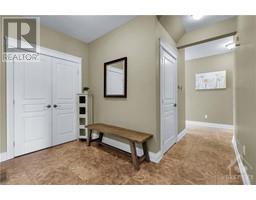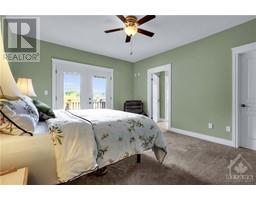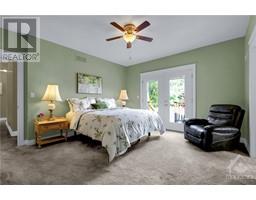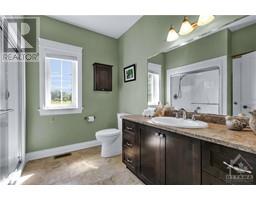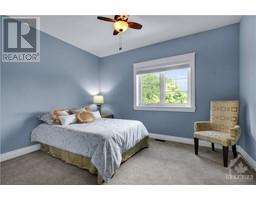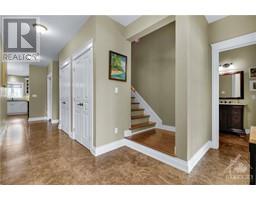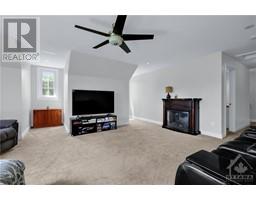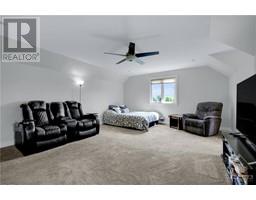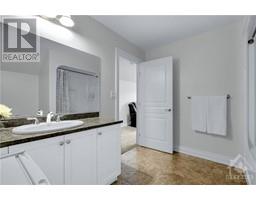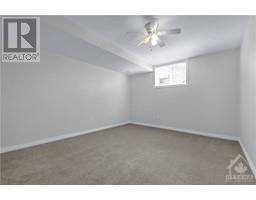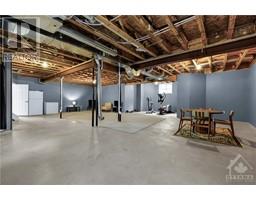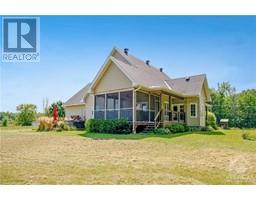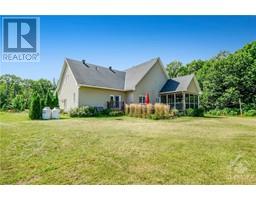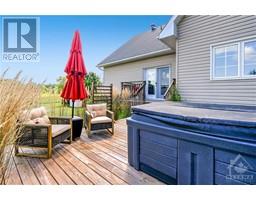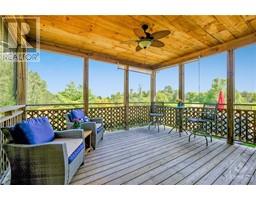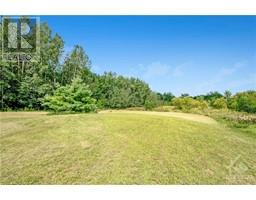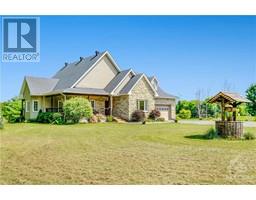| Bathrooms3 | Bedrooms4 |
| Property TypeSingle Family | Built in2012 |
| Lot Size2 acres |
|
OPEN HOUSE SUNDAY May 5th, 2-4 pm. Country living at its best! Set back amongst mature trees on 2 Acres, this Energy Efficient ICF Custom-built bungalow has excellent curb appeal with a stone exterior, wrap-around veranda, and well-crafted elevation. A showcase of tasteful features, with oversized windows providing spectacular views from every room. The kitchen has a large island, Granite, SS appliances, custom cabinetry, eating area & walk-in pantry. Enjoy the large screened porch overlooking the forest & fields behind. Elegant French doors open to the bright, main floor office. Hdwd flooring extends through the living & dining room. Easy access from the dining room to a 2nd covered deck. The primary Bdrm has an Ensuite, walk-in closet & private deck with stairs leading to the hot tub. Another Bdrm, 2pc bath & mud room w/inside garage access complete the main level. A spacious loft is an ideal guest suite w/ a 4 pc. Ensuite. Drywalled Bsmt has a finished 4th Bdrm w/walk-in closet. (id:16400) Please visit : Multimedia link for more photos and information Open House : 05/05/2024 02:00:00 PM -- 05/05/2024 04:00:00 PM |
| Amenities NearbyPublic Transit, Recreation Nearby, Ski area | CommunicationInternet Access |
| FeaturesAcreage, Automatic Garage Door Opener | OwnershipFreehold |
| Parking Spaces10 | RoadNo thru road |
| StorageStorage Shed | StructureDeck, Porch, Porch |
| TransactionFor sale | Zoning DescriptionRESIDENTIAL |
| Bedrooms Main level3 | Bedrooms Lower level1 |
| AppliancesRefrigerator, Dishwasher, Dryer, Freezer, Hood Fan, Stove, Washer, Hot Tub, Blinds | Architectural StyleBungalow |
| Basement DevelopmentPartially finished | BasementFull (Partially finished) |
| Constructed Date2012 | Construction Style AttachmentDetached |
| CoolingCentral air conditioning | Exterior FinishStone, Siding |
| Fireplace PresentYes | Fireplace Total1 |
| Fire ProtectionSmoke Detectors | FixtureCeiling fans |
| FlooringWall-to-wall carpet, Hardwood, Ceramic | Bathrooms (Half)1 |
| Bathrooms (Total)3 | Heating FuelPropane |
| HeatingForced air | Storeys Total1 |
| TypeHouse | Utility WaterDrilled Well |
| Size Total2 ac | Size Frontage199 ft ,9 in |
| AcreageYes | AmenitiesPublic Transit, Recreation Nearby, Ski area |
| Landscape FeaturesLandscaped | SewerSeptic System |
| Size Depth437 ft ,5 in | Size Irregular2 |
| Level | Type | Dimensions |
|---|---|---|
| Second level | Loft | 21'6" x 19'11" |
| Second level | Loft | 14'11" x 9'6" |
| Second level | 4pc Ensuite bath | 9'10" x 9'3" |
| Lower level | Bedroom | 15'10" x 12'7" |
| Lower level | Other | 6'0" x 5'9" |
| Main level | Living room | 21'8" x 14'10" |
| Main level | Dining room | 13'8" x 10'0" |
| Main level | Kitchen | 11'4" x 11'1" |
| Main level | Eating area | 10'11" x 10'4" |
| Main level | Den | 12'7" x 12'0" |
| Main level | Primary Bedroom | 15'7" x 12'11" |
| Main level | 3pc Ensuite bath | 8'9" x 6'3" |
| Main level | Other | 8'8" x 7'1" |
| Main level | Bedroom | 12'7" x 11'4" |
| Main level | Pantry | 6'7" x 6'0" |
| Main level | 2pc Bathroom | 6'9" x 6'1" |
| Main level | Foyer | 7'9" x 7'3" |
| Main level | Mud room | 10'5" x 6'11" |
| Main level | Porch | 15'9" x 13'10" |
Powered by SoldPress.
