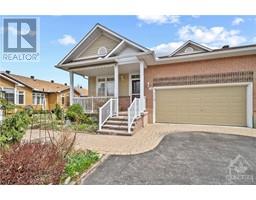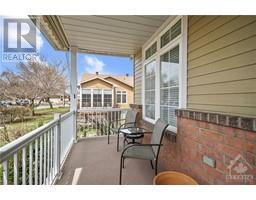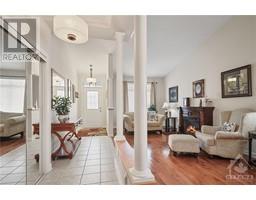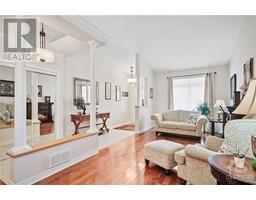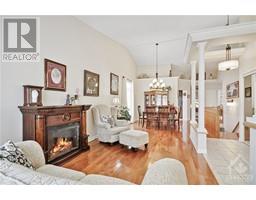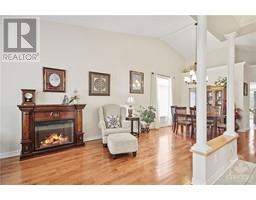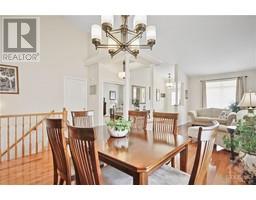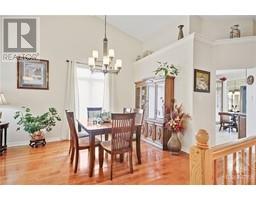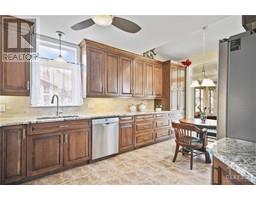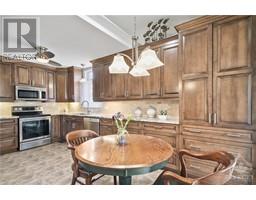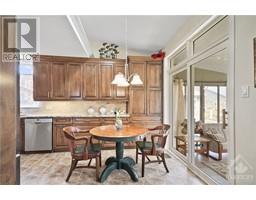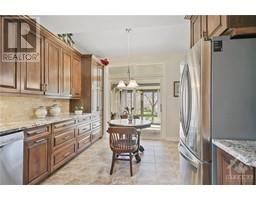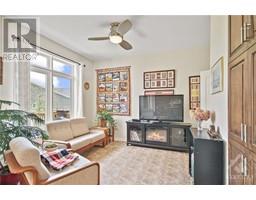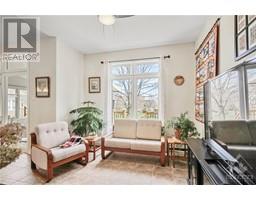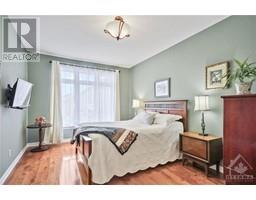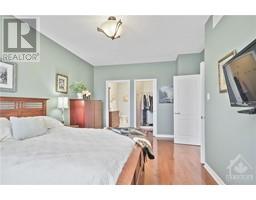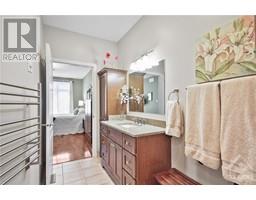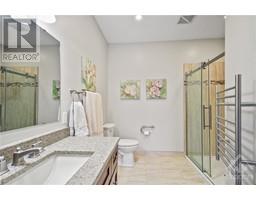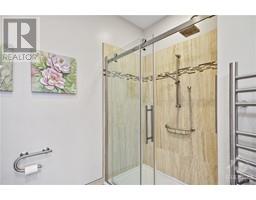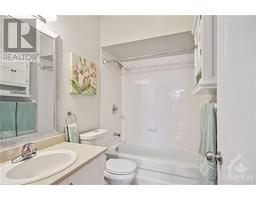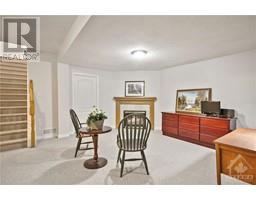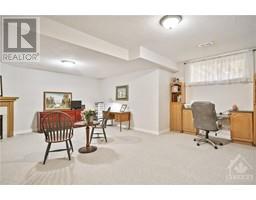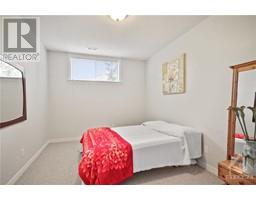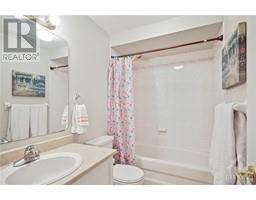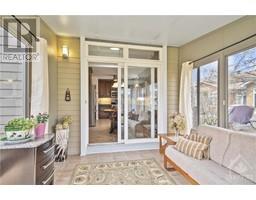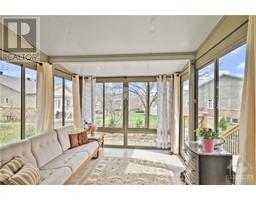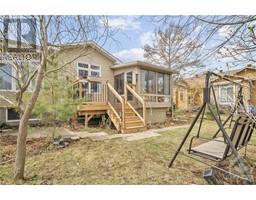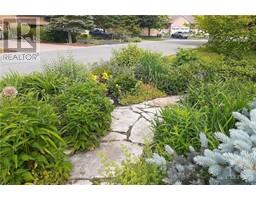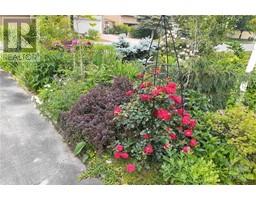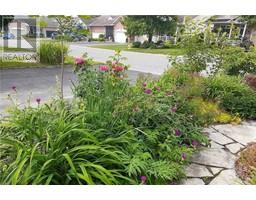| Bathrooms3 | Bedrooms3 |
| Property TypeSingle Family | Built in1999 |
|
Welcome to this bright 2 bed + den, 3 bath bungalow nestled in the heart of a great adult lifestyle community. Interlock walkways & perennial gardens enhance the exterior. The spacious living/dining area boasts elegant hardwood floors & vaulted ceilings. The highlight of the home is the recently renovated kitchen featuring quality cabinetry, granite counters, task lighting & S/Steel appliances. The primary bedroom has a walk-in closet & updated ensuite showcasing a luxurious walk-in shower. Enjoy the convenience of the main floor laundry & the flexibility of a den that can be utilized as a comfortable home office or TV room. Overlooking the lush backyard is a tranquil 3 season sunroom. The lower level features an inviting family room with fireplace, full bedroom & bath; ideal for hosting guests. The huge storage area ensures clutter-free living. With a new deck, patio & irrigation system, you'll experience a blend of comfort, style & functionality in this meticulously cared-for home. (id:16400) Please visit : Multimedia link for more photos and information |
| Amenities NearbyGolf Nearby, Public Transit, Recreation Nearby, Shopping | Community FeaturesAdult Oriented |
| FeaturesBalcony, Automatic Garage Door Opener | OwnershipFreehold |
| Parking Spaces4 | StructurePatio(s) |
| TransactionFor sale | Zoning DescriptionResidential |
| Bedrooms Main level2 | Bedrooms Lower level1 |
| AppliancesRefrigerator, Dishwasher, Dryer, Microwave Range Hood Combo, Stove, Washer, Blinds | Architectural StyleBungalow |
| Basement DevelopmentFinished | BasementFull (Finished) |
| Constructed Date1999 | CoolingCentral air conditioning |
| Exterior FinishBrick, Siding | Fireplace PresentYes |
| Fireplace Total1 | Fire ProtectionSmoke Detectors |
| FixtureDrapes/Window coverings, Ceiling fans | FlooringWall-to-wall carpet, Hardwood, Tile |
| FoundationPoured Concrete | Bathrooms (Half)0 |
| Bathrooms (Total)3 | Heating FuelNatural gas |
| HeatingForced air | Storeys Total1 |
| TypeRow / Townhouse | Utility WaterMunicipal water |
| Size Frontage42 ft ,5 in | AmenitiesGolf Nearby, Public Transit, Recreation Nearby, Shopping |
| Landscape FeaturesLandscaped | SewerMunicipal sewage system |
| Size Depth113 ft ,1 in | Size Irregular42.39 ft X 113.08 ft |
| Level | Type | Dimensions |
|---|---|---|
| Lower level | Foyer | 4'6" x 7'10" |
| Lower level | Family room/Fireplace | 20'3" x 21'8" |
| Lower level | Bedroom | 15'6" x 10'0" |
| Lower level | 4pc Bathroom | 8'4" x 4'10" |
| Lower level | Other | 9'0" x 9'3" |
| Lower level | Storage | Measurements not available |
| Lower level | Utility room | Measurements not available |
| Main level | Living room/Dining room | 29'0" x 10'3" |
| Main level | Kitchen | 17'9" x 11'2" |
| Main level | Primary Bedroom | 16'10" x 10'1" |
| Main level | 4pc Bathroom | 11'6" x 9'0" |
| Main level | Other | 6'3" x 4'10" |
| Main level | Den | 10'8" x 13'2" |
| Main level | 4pc Bathroom | 8'1" x 4'10" |
| Main level | Laundry room | 8'2" x 5'0" |
| Main level | Sunroom | 11'9" x 9'6" |
Powered by SoldPress.
