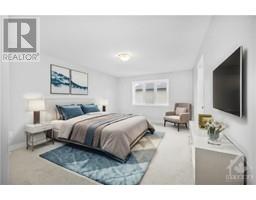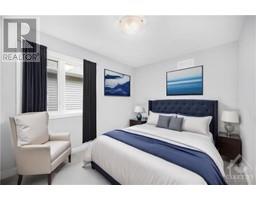| Bathrooms3 | Bedrooms4 |
| Property TypeSingle Family | Built in2017 |
|
Absolutely Stunning, Fall in love with this Tartan Red Oak SEMI-DETACHED HOME built on a premium lot. A true 4 bedroom w 2607 sq ft., a terrific floor plan that feels like a single home, W 9ft ceilings and an abundance of natural light, sunken foyer greet you as you step inside. The main floor includes 2 large/separate open concept areas. The first one opens to an elegant living/dining area. Next, the extra large open concept kitchen loaded w oversized kitchen island, extended cabinetry incl wall of pantry & SS appliances . All overlooking the large great rm w/gas fireplace, wall of windows, hardwood floors throughout the main. Grand spiral staircase lead you to the 2nd floor featuring 4 generously sized bedrm& a laundry rm. The primary bedm includes a walk-in closet & 4pce ensuite. The bsmt features a very spacious Rec room & storage area. Enjoy outdoor living with a fully fenced yard. Amazing location close to parks, schools, shopping, transportation & many other nearby amenities. (id:16400) Please visit : Multimedia link for more photos and information |
| Amenities NearbyPublic Transit, Recreation Nearby, Shopping | Community FeaturesSchool Bus |
| FeaturesOther | OwnershipFreehold |
| Parking Spaces2 | StorageStorage Shed |
| TransactionFor sale | Zoning DescriptionResidential |
| Bedrooms Main level4 | Bedrooms Lower level0 |
| AppliancesRefrigerator, Dishwasher, Dryer, Microwave, Stove, Washer | Basement DevelopmentFinished |
| BasementFull (Finished) | Constructed Date2017 |
| Construction MaterialPoured concrete | Construction Style AttachmentSemi-detached |
| CoolingCentral air conditioning, Air exchanger | Exterior FinishBrick, Siding |
| Fireplace PresentYes | Fireplace Total1 |
| Fire ProtectionSmoke Detectors | FlooringWall-to-wall carpet, Mixed Flooring, Hardwood, Ceramic |
| FoundationPoured Concrete | Bathrooms (Half)1 |
| Bathrooms (Total)3 | Heating FuelNatural gas |
| HeatingForced air | Size Exterior2607 sqft |
| Storeys Total2 | TypeHouse |
| Utility WaterMunicipal water |
| Size Frontage25 ft ,1 in | Access TypeHighway access |
| AmenitiesPublic Transit, Recreation Nearby, Shopping | FenceFenced yard |
| SewerMunicipal sewage system | Size Depth100 ft ,3 in |
| Size Irregular25.09 ft X 100.23 ft |
| Level | Type | Dimensions |
|---|---|---|
| Second level | 5pc Ensuite bath | 6'6" x 13'2" |
| Second level | 4pc Bathroom | 6'4" x 10'4" |
| Second level | Bedroom | 9'11" x 12'7" |
| Second level | Bedroom | 9'10" x 12'0" |
| Second level | Bedroom | 9'10" x 13'9" |
| Second level | Primary Bedroom | 12'4" x 19'9" |
| Second level | Laundry room | Measurements not available |
| Fourth level | Storage | Measurements not available |
| Basement | Recreation room | 18'2" x 29'3" |
| Basement | Other | Measurements not available |
| Main level | 2pc Bathroom | 3'2" x 8'1" |
| Main level | Family room/Fireplace | 19'4" x 10'11" |
| Main level | Living room | 15'10" x 19'8" |
| Main level | Dining room | 8'7" x 13'8" |
| Main level | Kitchen | 10'9" x 8'11" |
| Main level | Foyer | Measurements not available |
| Main level | Eating area | Measurements not available |
Powered by SoldPress.


























