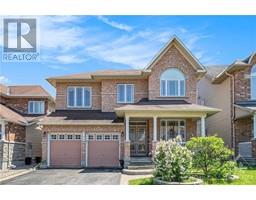| Bathrooms5 | Bedrooms5 |
| Property TypeSingle Family | Built in2008 |
|
OPEN HOUSE Saturday and Sunday, June 15th and 16th, 2-4pm. Nestled in the charming community of Avalon, this exquisite property is tailored to the needs of growing and multi-generational families. As one of the largest homes in Avalon, boasting nearly 3,400 sqft (excluding the basement), it offers an abundance of space and comfort. Key features include a versatile den/office space for added convenience, a powder bathroom on the ground floor, and a top floor comprising three full bathrooms, including two luxurious ensuite bathrooms. The home also features four spacious bedrooms, providing ample room for the entire family. The meticulously designed interior offers generous living space, catering to your family's every need. The fully finished basement further enhances the property with its spacious layout, perfect for recreation, a home office, or even a guest suite. This additional space ensures that you have plenty of room to adapt and make the most of your home. (id:16400) Please visit : Multimedia link for more photos and information |
| Amenities NearbyPublic Transit, Recreation Nearby, Shopping | Community FeaturesFamily Oriented |
| OwnershipFreehold | Parking Spaces6 |
| StructurePatio(s) | TransactionFor sale |
| Zoning DescriptionR1V |
| Bedrooms Main level4 | Bedrooms Lower level1 |
| AppliancesRefrigerator, Dishwasher, Dryer, Hood Fan, Microwave, Microwave Range Hood Combo, Stove, Washer | Basement DevelopmentFinished |
| BasementFull (Finished) | Constructed Date2008 |
| Construction Style AttachmentDetached | CoolingCentral air conditioning |
| Exterior FinishBrick, Siding | Fireplace PresentYes |
| Fireplace Total1 | FlooringWall-to-wall carpet, Mixed Flooring, Hardwood, Tile |
| FoundationPoured Concrete | Bathrooms (Half)1 |
| Bathrooms (Total)5 | Heating FuelNatural gas |
| HeatingForced air, Hot water radiator heat | Storeys Total2 |
| TypeHouse | Utility WaterMunicipal water |
| Size Frontage45 ft ,7 in | AmenitiesPublic Transit, Recreation Nearby, Shopping |
| Landscape FeaturesLandscaped | SewerMunicipal sewage system |
| Size Depth99 ft | Size Irregular45.6 ft X 98.98 ft |
| Level | Type | Dimensions |
|---|---|---|
| Second level | Primary Bedroom | 28'0" x 12'0" |
| Second level | Other | 6'2" x 4'10" |
| Second level | Other | 10'3" x 8'8" |
| Second level | Bedroom | 11'0" x 13'10" |
| Second level | Bedroom | 12'11" x 13'4" |
| Second level | Bedroom | 10'11" x 15'3" |
| Second level | 4pc Ensuite bath | 14'5" x 12'0" |
| Second level | 4pc Ensuite bath | 8'5" x 8'8" |
| Second level | 4pc Bathroom | 10'10" x 4'11" |
| Basement | Recreation room | 21'5" x 46'3" |
| Basement | Storage | 18'6" x 19'5" |
| Basement | Bedroom | 16'0" x 10'10" |
| Basement | 3pc Bathroom | 9'7" x 5'5" |
| Main level | Den | 10'1" x 10'6" |
| Main level | Dining room | 13'11" x 13'0" |
| Main level | Living room | 11'8" x 14'5" |
| Main level | Kitchen | 23'3" x 14'0" |
| Main level | 2pc Bathroom | 3'8" x 4'11" |
| Main level | Family room | 12'2" x 16'7" |
| Main level | Mud room | 12'4" x 5'10" |
Powered by SoldPress.






























