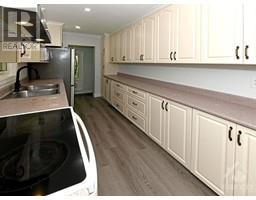| Bathrooms2 | Bedrooms4 |
| Property TypeSingle Family | Built in1950 |
Listing ID: 1403534
$828,000
3854 PRINCE OF WALES DRIVE
SUTTON GROUP - OTTAWA REALTY
|
Great potential & opportunity for a business owner. Originally a two dwelling home converted to single home. Walkout basement with separate entrance to the front & garage. In total 4 bedrooms ,2 bathrooms .Lots of space for family to enjoy countryside living. Has been extensive renovated and ready to move in . The kitchen counter will be replaced in few weeks . 2 hydro meters. The well is owned by the Seller and shared with neighbor for $25/m to cover half of cost of hydro to power the pump. (id:16400) Please visit : Multimedia link for more photos and information |
| Amenities NearbyAirport, Public Transit, Shopping, Water Nearby | OwnershipFreehold |
| Parking Spaces5 | TransactionFor sale |
| Zoning DescriptionAG3 |
| Bedrooms Main level4 | Bedrooms Lower level0 |
| AppliancesRefrigerator, Microwave, Stove | Architectural StyleBungalow |
| Basement DevelopmentFinished | BasementFull (Finished) |
| Constructed Date1950 | Construction Style AttachmentDetached |
| CoolingCentral air conditioning | Exterior FinishVinyl |
| FlooringHardwood, Laminate | FoundationBlock |
| Bathrooms (Half)0 | Bathrooms (Total)2 |
| Heating FuelNatural gas | HeatingBaseboard heaters, Forced air |
| Storeys Total1 | TypeHouse |
| Utility WaterDrilled Well |
| Size Frontage134 ft ,8 in | AmenitiesAirport, Public Transit, Shopping, Water Nearby |
| SewerSeptic System | Size Depth220 ft |
| Size Irregular134.64 ft X 220 ft (Irregular Lot) |
| Level | Type | Dimensions |
|---|---|---|
| Basement | Family room | 24'0" x 10'0" |
| Basement | Recreation room | 21'0" x 10'5" |
| Basement | Bedroom | 12'0" x 10'0" |
| Main level | Living room | 15'0" x 13'0" |
| Main level | Dining room | 8'5" x 11'3" |
| Main level | Kitchen | 6'9" x 14'0" |
| Main level | Primary Bedroom | 12'6" x 9'0" |
| Main level | Bedroom | 10'0" x 10'0" |
| Main level | Bedroom | 9'0" x 9'4" |
Powered by SoldPress.

























