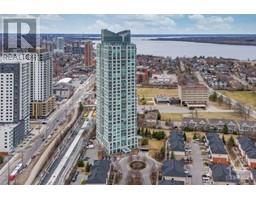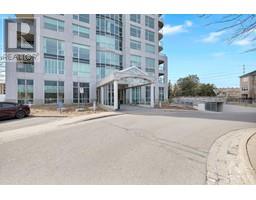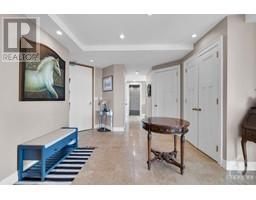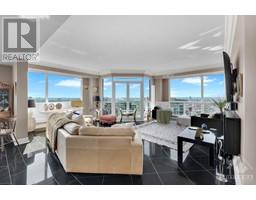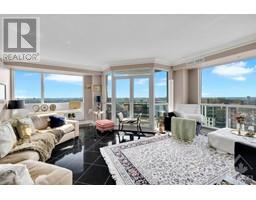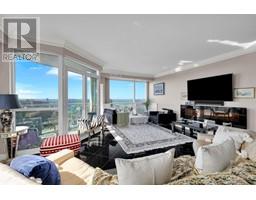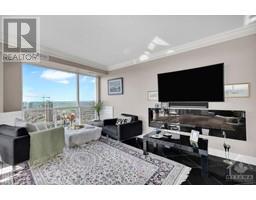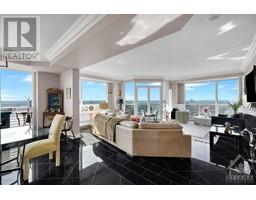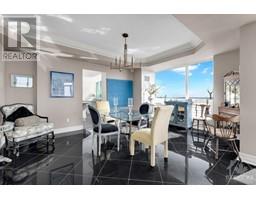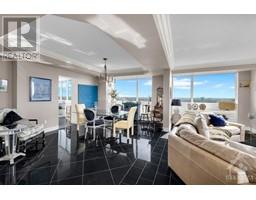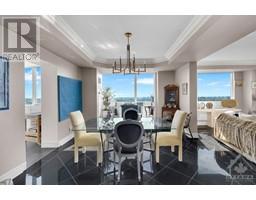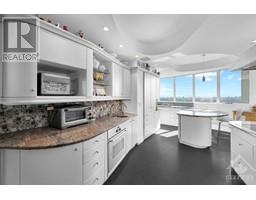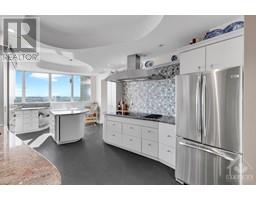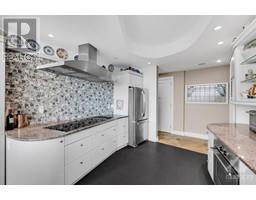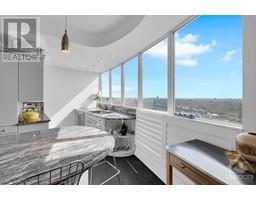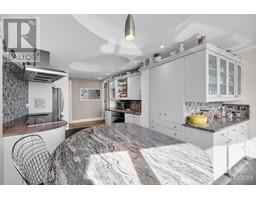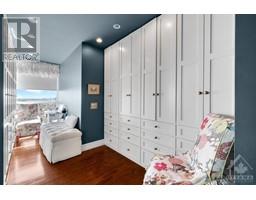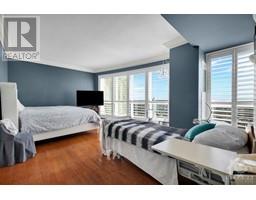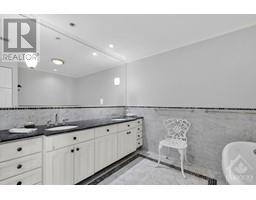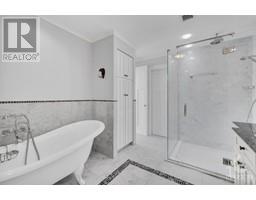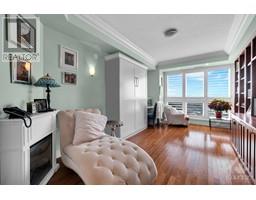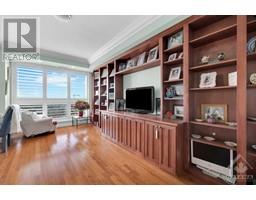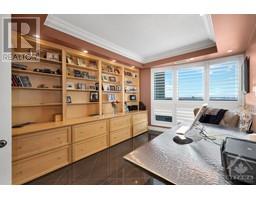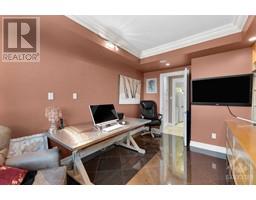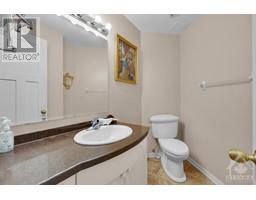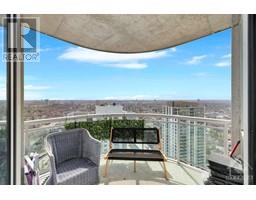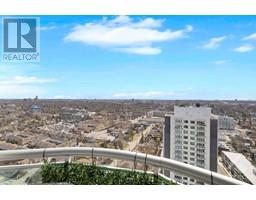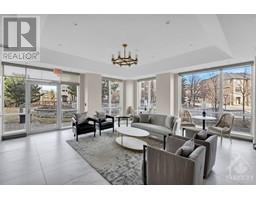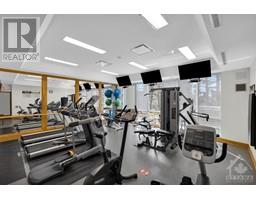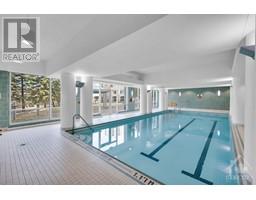| Bathrooms2 | Bedrooms2 |
| Property TypeSingle Family | Built in2004 |
38 METROPOLE PRIVATE UNIT#3001
RE/MAX HALLMARK REALTY GROUP
|
Wow! The views from this 2570 sq ft condo are breathtaking! This sought-after building and location are superb - close to public transit & future LRT, walkable to all the shops, restaurants & cafes that Westboro has to offer, as well as nearby parks & walk/bike paths. This lovely 2 bedroom unit plus DEN has an inviting entry foyer with plenty of room for your guests to arrive for your dinners & parties. Expansive living & dining room spaces with gorgeous views. Spacious kitchen with plenty of cabinets & counter space. Great-sized primary suite with many custom built-in cabinets, dressing area & 6 piece ensuite bathroom. Second bedroom is currently used as an office. The bright & spacious den includes custom cabinetry & a murphy bed. Powder room & laundry/shower complete the unit. Many amenities in the building include Concierge, a party room, indoor pool, sauna, guest suite and exercise room. TWO parking spaces are included as well as a locker space. 24 hour irrevocable on offers. (id:16400) Please visit : Multimedia link for more photos and information |
| Amenities NearbyPublic Transit, Recreation Nearby, Shopping, Water Nearby | Community FeaturesRecreational Facilities, Pets Allowed With Restrictions |
| FeaturesElevator, Balcony | Maintenance Fee2186.98 |
| Maintenance Fee Payment UnitMonthly | Maintenance Fee TypeProperty Management, Caretaker, Heat, Electricity, Water, Other, See Remarks, Condominium Amenities, Recreation Facilities, Reserve Fund Contributions |
| Management CompanyTrivium Property Management - 613-209-0803 | OwnershipCondominium/Strata |
| Parking Spaces2 | PoolIndoor pool |
| TransactionFor sale | ViewRiver view |
| Zoning DescriptionResidential |
| Bedrooms Main level2 | Bedrooms Lower level0 |
| AmenitiesParty Room, Sauna, Laundry - In Suite, Guest Suite, Exercise Centre | AppliancesRefrigerator, Oven - Built-In, Cooktop, Dishwasher, Dryer, Hood Fan, Washer, Blinds |
| Basement DevelopmentNot Applicable | BasementNone (Not Applicable) |
| Constructed Date2004 | CoolingCentral air conditioning |
| Exterior FinishConcrete | Fireplace PresentYes |
| Fireplace Total1 | Fire ProtectionSecurity |
| FlooringHardwood, Tile | FoundationPoured Concrete |
| Bathrooms (Half)0 | Bathrooms (Total)2 |
| Heating FuelNatural gas | HeatingForced air, Heat Pump |
| Storeys Total1 | TypeApartment |
| Utility WaterMunicipal water |
| AmenitiesPublic Transit, Recreation Nearby, Shopping, Water Nearby | SewerMunicipal sewage system |
| Level | Type | Dimensions |
|---|---|---|
| Main level | Foyer | Measurements not available |
| Main level | Living room | 19'10" x 19'10" |
| Main level | Dining room | 19'0" x 12'6" |
| Main level | Kitchen | 19'0" x 11'0" |
| Main level | Primary Bedroom | 18'8" x 13'4" |
| Main level | 6pc Ensuite bath | Measurements not available |
| Main level | Bedroom | 14'2" x 10'6" |
| Main level | 2pc Bathroom | Measurements not available |
| Main level | Den | 18'10" x 11'4" |
| Main level | Laundry room | Measurements not available |
| Main level | Kitchen | 7'6" x 5'6" |
| Main level | 1pc Bathroom | Measurements not available |
Powered by SoldPress.
