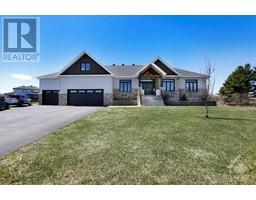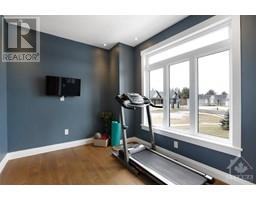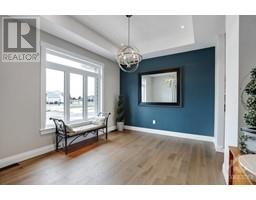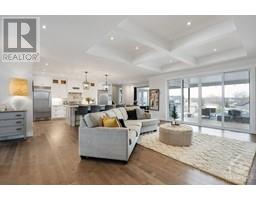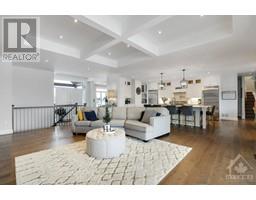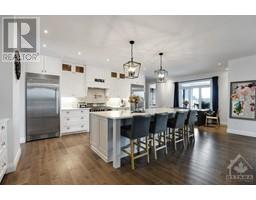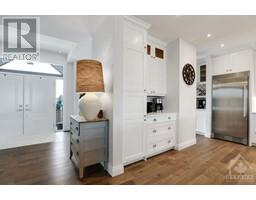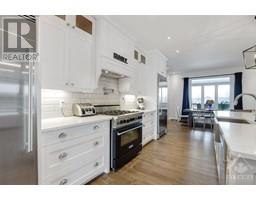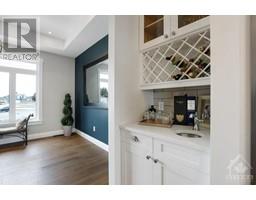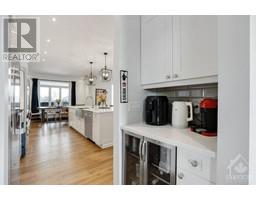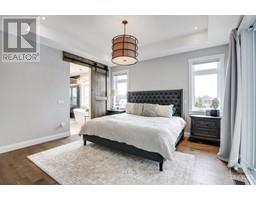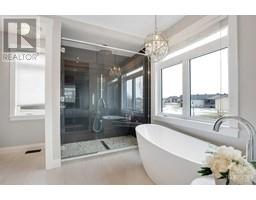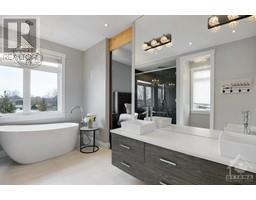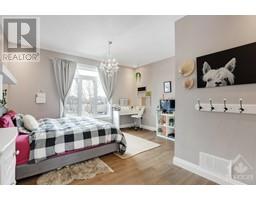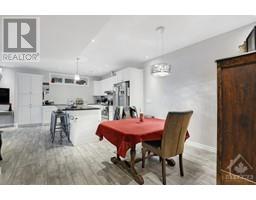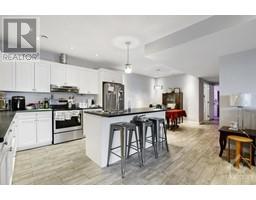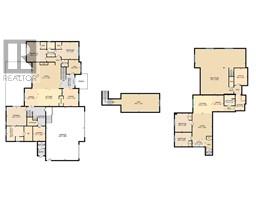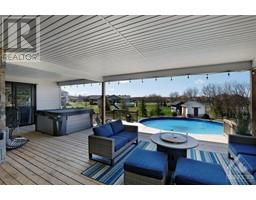| Bathrooms4 | Bedrooms5 |
| Property TypeSingle Family | Built in2017 |
|
This custom Executive Bungalow with designer flair has everything to offer! Open concept kitchen with an oversized quartz island, coffee bar, separate fridge and freezer. The kitchen looks onto the living-room featuring a gas fireplace, coffered ceilings and a full wall of windows overlooking the backyard deck and pool. The primary part of the home is a large 3-bedroom, 3-bathroom home with loft (4th bedroom possible), and it includes a very spacious, fully finished lower-level rec-room. The southern wing of the home has a fully autonomous 2-bedroom in-law suite with elevator. The apartment has its own front door, laundry, kitchen, and accessible bathroom. The home is situated on the keystone lot of a cul-de-sac. It is one of the largest homes in the area by building envelope and square footage, it’s a stone’s throw from Alphonse-Carrière Park, with tennis courts, a baseball diamond and play structures. Please see the Listing Agent's website for more photos and iguide. (id:16400) Please visit : Multimedia link for more photos and information |
| Amenities NearbyGolf Nearby, Recreation Nearby | FeaturesCul-de-sac, Automatic Garage Door Opener |
| OwnershipFreehold | Parking Spaces12 |
| StructureDeck | TransactionFor sale |
| Zoning DescriptionResidential |
| Bedrooms Main level3 | Bedrooms Lower level2 |
| AppliancesRefrigerator, Dishwasher, Dryer, Freezer, Hood Fan, Stove, Washer, Wine Fridge, Blinds | Architectural StyleBungalow |
| Basement DevelopmentFinished | BasementFull (Finished) |
| Constructed Date2017 | Construction Style AttachmentDetached |
| CoolingCentral air conditioning, Air exchanger | Exterior FinishBrick, Siding |
| Fireplace PresentYes | Fireplace Total1 |
| FlooringHardwood, Tile, Ceramic | FoundationPoured Concrete |
| Bathrooms (Half)1 | Bathrooms (Total)4 |
| Heating FuelNatural gas | HeatingForced air, Hot water radiator heat |
| Storeys Total1 | TypeHouse |
| Utility WaterMunicipal water |
| Size Frontage78 ft ,4 in | AmenitiesGolf Nearby, Recreation Nearby |
| SewerSeptic System | Size Irregular78.35 ft X 0 ft (Irregular Lot) |
| Level | Type | Dimensions |
|---|---|---|
| Second level | Loft | 34'8" x 13'3" |
| Lower level | Recreation room | 37'3" x 33'8" |
| Lower level | Utility room | 9'8" x 12'6" |
| Lower level | Kitchen | 13'10" x 13'3" |
| Lower level | Dining room | 8'7" x 11'9" |
| Lower level | 4pc Bathroom | 7'10" x 7'9" |
| Lower level | Living room | 14'8" x 19'6" |
| Lower level | Office | 9'11" x 4'11" |
| Lower level | Bedroom | 12'4" x 10'2" |
| Lower level | Bedroom | 12'5" x 13'8" |
| Main level | Foyer | 10'3" x 10'1" |
| Main level | Dining room | 13'3" x 11'10" |
| Main level | Kitchen | 12'8" x 18'0" |
| Main level | Eating area | 13'2" x 9'5" |
| Main level | Den | 10'5" x 10'4" |
| Main level | Living room | 19'7" x 21'1" |
| Main level | Primary Bedroom | 13'11" x 14'9" |
| Main level | 5pc Ensuite bath | 10'11" x 12'8" |
| Main level | Other | 10'10" x 6'2" |
| Main level | Laundry room | 10'9" x 9'1" |
| Main level | Mud room | 14'4" x 13'6" |
| Main level | Bedroom | 14'7" x 14'5" |
| Main level | Bedroom | 12'8" x 17'0" |
| Main level | 4pc Bathroom | 10'0" x 5'11" |
Powered by SoldPress.
