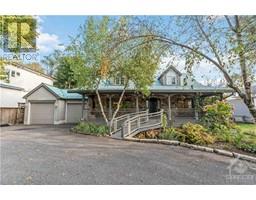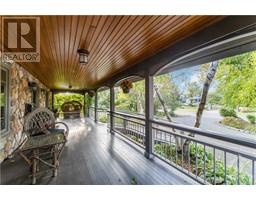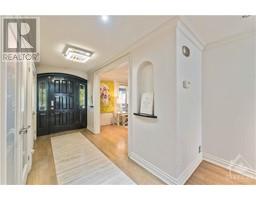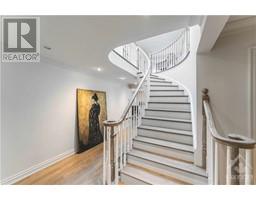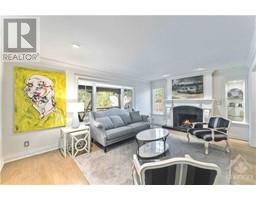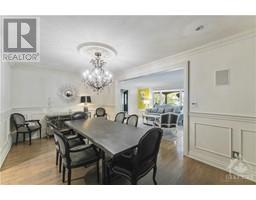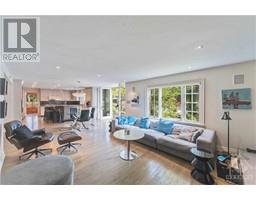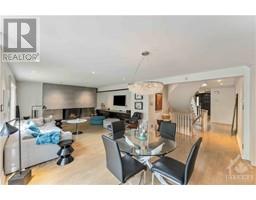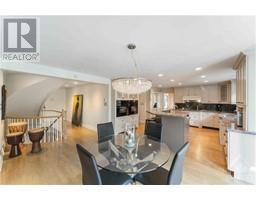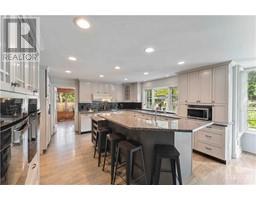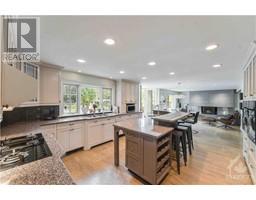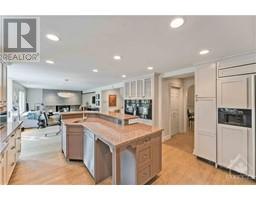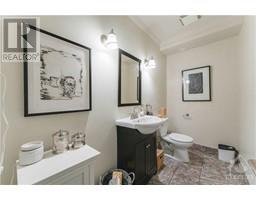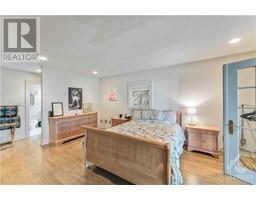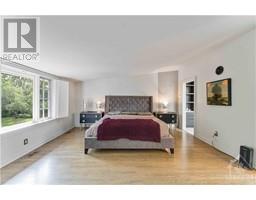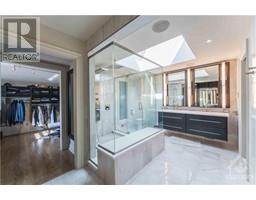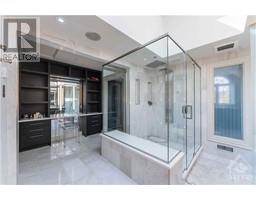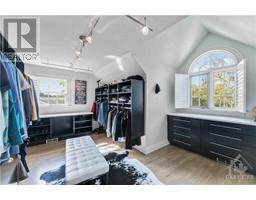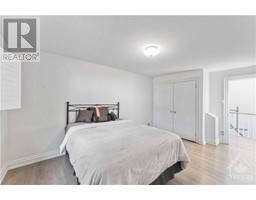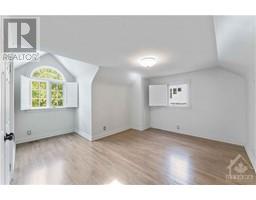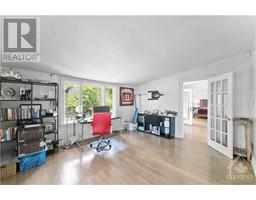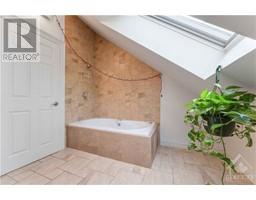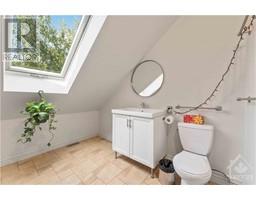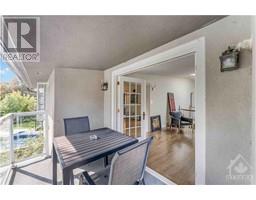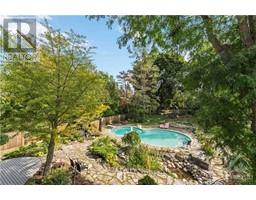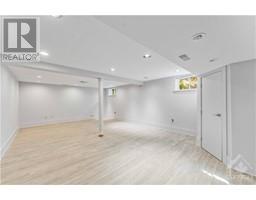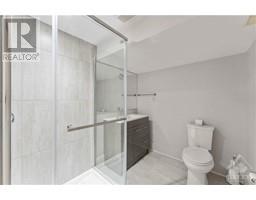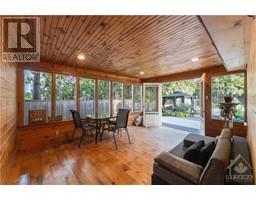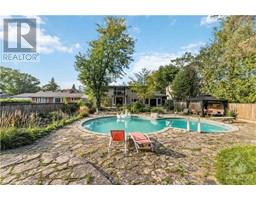| Bathrooms5 | Bedrooms5 |
| Property TypeSingle Family |
|
A Rare find! Unique custom-designed, luxury home. Enjoy the beautiful waterfall you as you enter the large curved driveway, or when you are relaxing on the amazing covered porch. Spacious principal rooms. Hardwood floors throughout. Main floor has a full nanny suite with separate entrance. The kitchen has solid cherry cupboards,with granite countertops,cook top & two wall ovens. The kitchen & family rooms overlook the backyard oasis. Walk out onto the curved deck and enjoy your slice of paradise. Primary suite&SPA with large, separate dressing room. Two balconies. Interior design by Luc Crawford. Finished basement accommodates home theatre, game room or gym, and also has a full bathroom, laundry area and plenty of storage. The fully fenced backyard oasis features a concrete 44ft,salt-water-inground pool, surrounded by spectacular landscaping & mature trees, providing absolute privacy. Cozy up by the stone fire pit on cool nights. This home is a treasure, and truly is, one of a kind! (id:16400) |
| Amenities NearbyAirport, Public Transit, Recreation Nearby | FeaturesAutomatic Garage Door Opener |
| OwnershipFreehold | Parking Spaces6 |
| PoolInground pool | TransactionFor sale |
| Zoning DescriptionResidential |
| Bedrooms Main level5 | Bedrooms Lower level0 |
| AppliancesRefrigerator, Cooktop, Dishwasher, Dryer, Garburator, Hood Fan, Microwave, Washer | Basement DevelopmentPartially finished |
| BasementFull (Partially finished) | Construction Style AttachmentDetached |
| CoolingCentral air conditioning | Exterior FinishStone, Stucco |
| Fireplace PresentYes | Fireplace Total2 |
| FlooringHardwood, Tile | FoundationBlock, Poured Concrete |
| Bathrooms (Half)1 | Bathrooms (Total)5 |
| Heating FuelNatural gas | HeatingForced air |
| Storeys Total2 | TypeHouse |
| Utility WaterMunicipal water |
| Size Frontage79 ft ,11 in | AmenitiesAirport, Public Transit, Recreation Nearby |
| Landscape FeaturesLandscaped | SewerMunicipal sewage system |
| Size Depth251 ft ,11 in | Size Irregular79.91 ft X 251.91 ft |
| Level | Type | Dimensions |
|---|---|---|
| Second level | Primary Bedroom | 15'9" x 14'9" |
| Second level | Full bathroom | Measurements not available |
| Second level | Bedroom | 14'9" x 12'8" |
| Second level | Bedroom | 14'4" x 10'7" |
| Second level | Bedroom | 14'8" x 12'1" |
| Second level | Bedroom | 14'4" x 11'11" |
| Second level | 4pc Ensuite bath | 15'2" x 10'2" |
| Second level | Other | 15'3" x 8'0" |
| Lower level | Laundry room | Measurements not available |
| Lower level | Recreation room | 23'0" x 14'11" |
| Lower level | 3pc Bathroom | Measurements not available |
| Lower level | Other | 13'5" x 10'3" |
| Lower level | Other | 23'5" x 14'5" |
| Lower level | Storage | 32'0" x 15'6" |
| Main level | Dining room | 16'9" x 10'3" |
| Main level | Living room | 16'5" x 12'0" |
| Main level | Foyer | 12'1" x 5'3" |
| Main level | Family room | 13'9" x 13'6" |
| Main level | Bedroom | 17'0" x 10'2" |
| Main level | Solarium | 15'3" x 12'0" |
| Main level | Kitchen | 15'5" x 11'7" |
| Main level | Eating area | 16'5" x 9'7" |
| Main level | Partial bathroom | Measurements not available |
Powered by SoldPress.
