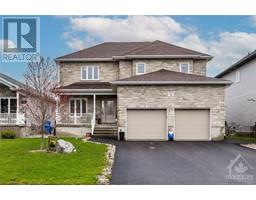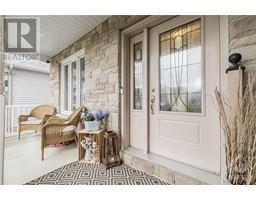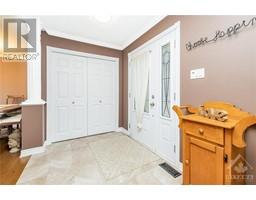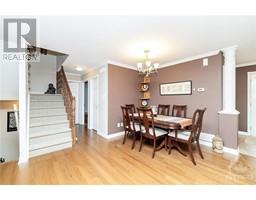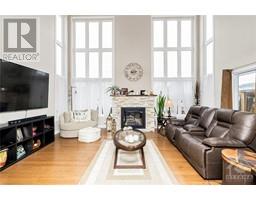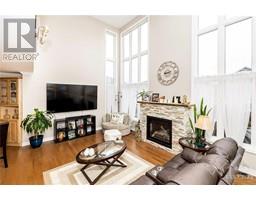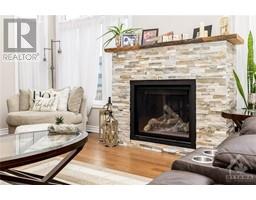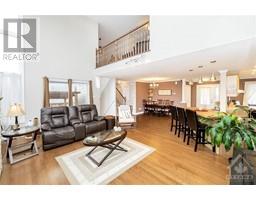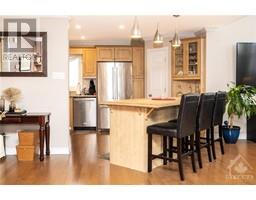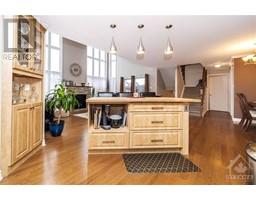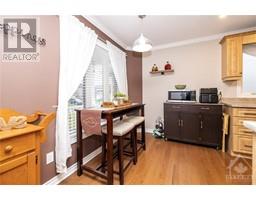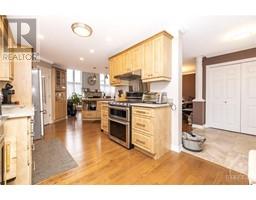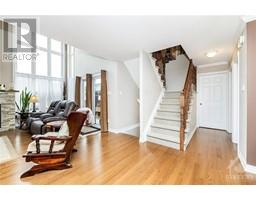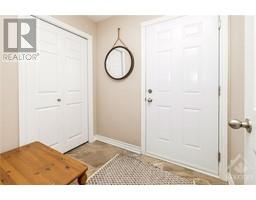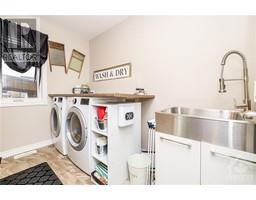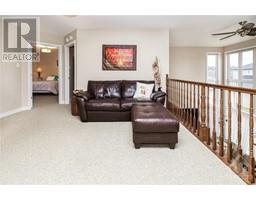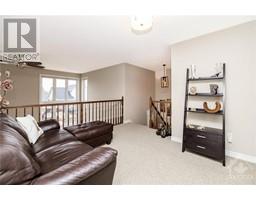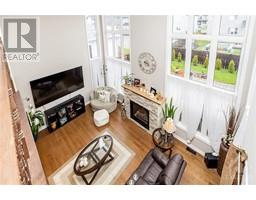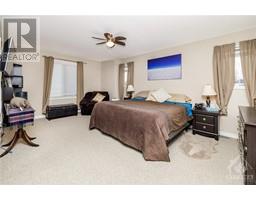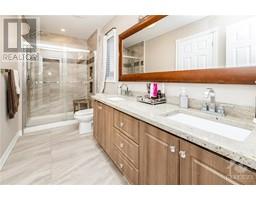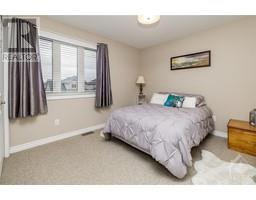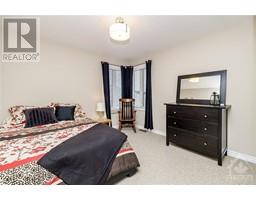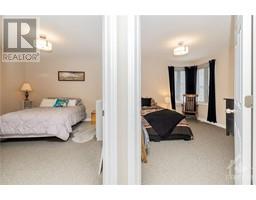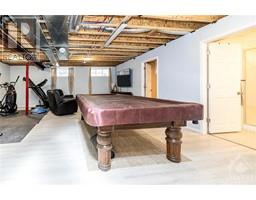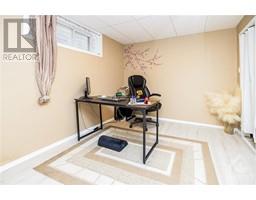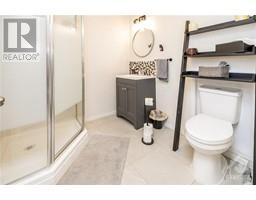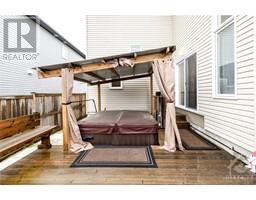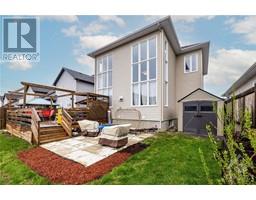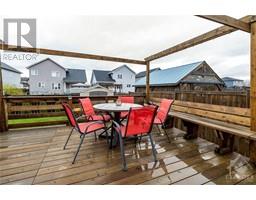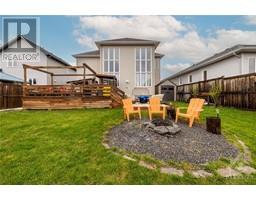| Bathrooms4 | Bedrooms4 |
| Property TypeSingle Family | Built in2017 |
|
Nestled in a serene neighbourhood, this rarely offered 4 bed, 4 bath home beckons with its charming upscale exterior & manicured property. Exquisite craftsmanship & attention to detail is immediately evident. Custom fireplace is the focal point in the grand living room; with 17-foot ceilings & expansive windows. The stunning kitchen boasts a gas stove, granite countertops, an island with a butcher block top & a walk in pantry. Hardwood throughout main level, leading to a spacious foyer that sets the tone for luxury living. Basement features a fully finished bdrm with a walk-in closet and a full bathroom. Second level has 3 generously sized bedrms, 2 full bathrms & an additional living space! Incredible back yard with a large deck, complete with seating & a covered hot tub, patio area & fire pit. Heated double car garage! This home offers an unparalleled blend of sophistication & comfort. Mins away from trails, recreation & Calypso-Canada’s largest water park. List of upgrades attached. (id:16400) Please visit : Multimedia link for more photos and information |
| Amenities NearbyRecreation Nearby, Shopping | CommunicationInternet Access |
| Community FeaturesFamily Oriented | FeaturesOther, Automatic Garage Door Opener |
| OwnershipFreehold | Parking Spaces6 |
| StorageStorage Shed | StructureDeck |
| TransactionFor sale | Zoning DescriptionR1 - Residential |
| Bedrooms Main level3 | Bedrooms Lower level1 |
| AppliancesRefrigerator, Dishwasher, Dryer, Hood Fan, Stove, Washer, Hot Tub, Blinds | Basement DevelopmentNot Applicable |
| BasementFull (Not Applicable) | Constructed Date2017 |
| Construction Style AttachmentDetached | CoolingCentral air conditioning |
| Exterior FinishStone, Siding | Fireplace PresentYes |
| Fireplace Total1 | FixtureDrapes/Window coverings |
| FlooringWall-to-wall carpet, Mixed Flooring, Hardwood, Tile | FoundationPoured Concrete |
| Bathrooms (Half)1 | Bathrooms (Total)4 |
| Heating FuelNatural gas | HeatingForced air |
| Storeys Total2 | TypeHouse |
| Utility WaterMunicipal water |
| Size Frontage49 ft ,2 in | AmenitiesRecreation Nearby, Shopping |
| FenceFenced yard | SewerMunicipal sewage system |
| Size Depth117 ft ,4 in | Size Irregular49.16 ft X 117.32 ft |
| Level | Type | Dimensions |
|---|---|---|
| Second level | Foyer | 12’10” x 12’3” |
| Second level | Bedroom | 11’4” x 10’9” |
| Second level | Bedroom | 11’10” x 10’9” |
| Second level | Primary Bedroom | 18’5” x 12’1” |
| Second level | Other | 5’9” x 8’9” |
| Second level | 4pc Ensuite bath | 12’3” x 5’1” |
| Second level | Full bathroom | 10’1” x 6’3” |
| Lower level | Recreation room | 23’11” x 19’11” |
| Lower level | 3pc Bathroom | 6’9” x 6’6” |
| Lower level | Bedroom | 11’7” x 9’1” |
| Lower level | Other | 6’6” x 4’1” |
| Lower level | Utility room | 12’1” x 10’0” |
| Main level | Partial bathroom | 5’3” x 4’2” |
| Main level | Mud room | 6’11” x 5’3” |
| Main level | Laundry room | 5’4” x 9’9” |
| Main level | Dining room | 6’8” x 9’6” |
| Main level | Foyer | 7’3” x 7’9” |
| Main level | Kitchen | 8’11” x 20’7” |
| Main level | Living room | 18’7” x 13’9” |
Powered by SoldPress.
