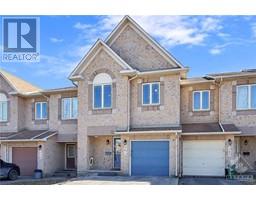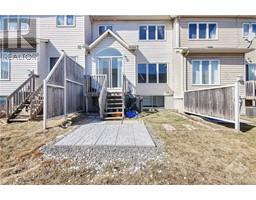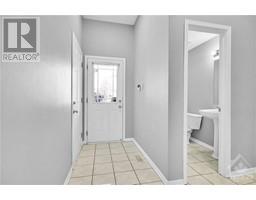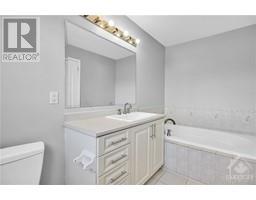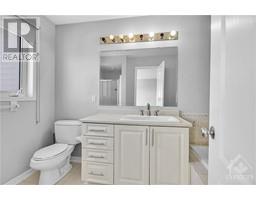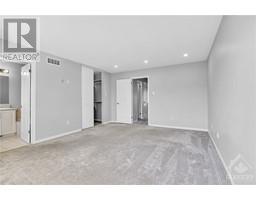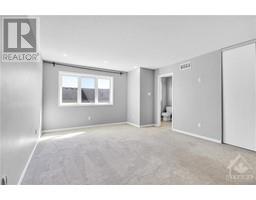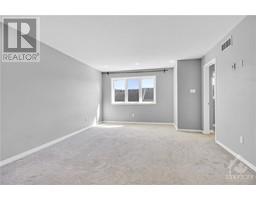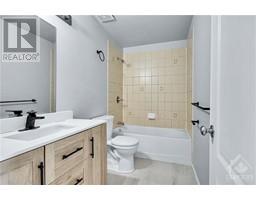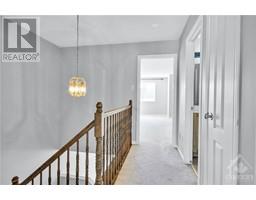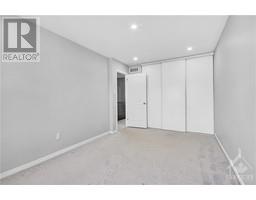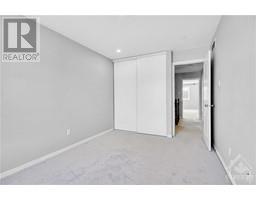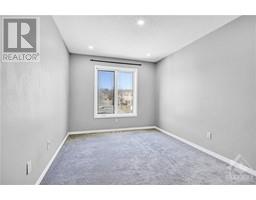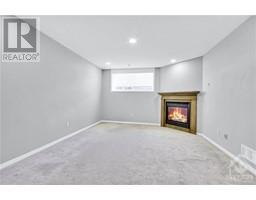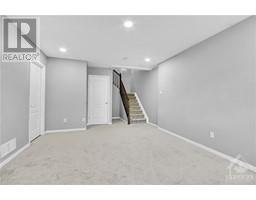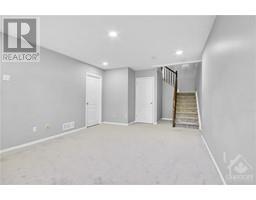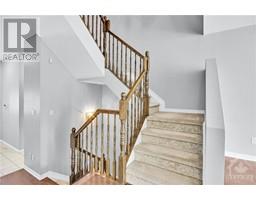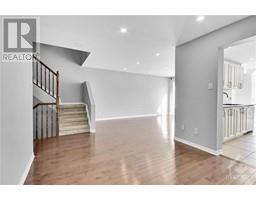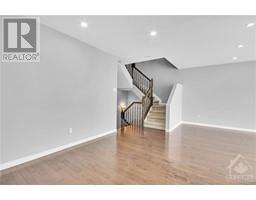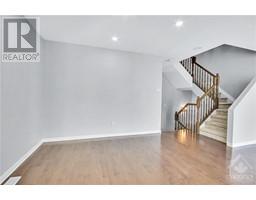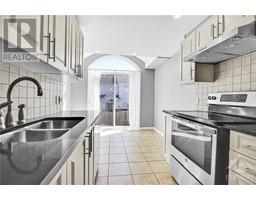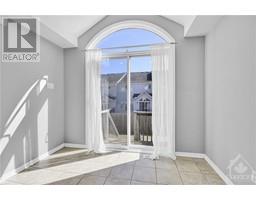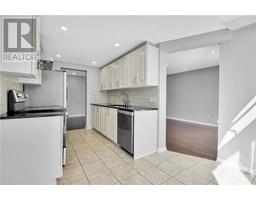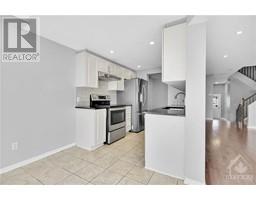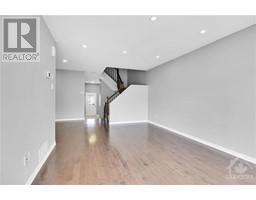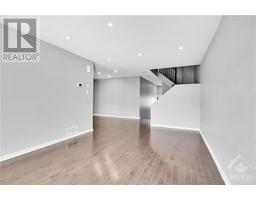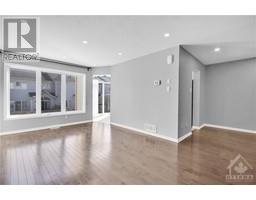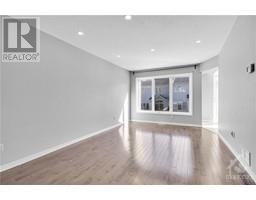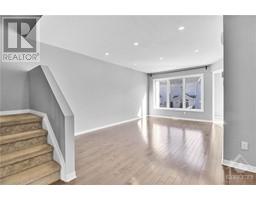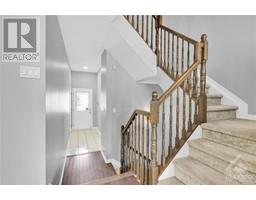| Bathrooms3 | Bedrooms3 |
| Property TypeSingle Family | Built in2005 |
|
Artistically designed Minto's Fifth Av. freehold town home steeped in family oriented community of Chapman Mills/Barrhaven, 1818 Sq.Ft., 3Bdrm, 3Bthrm, welcoming foyer leading to Dining room and spacious living/family room, main floor hardwood, lovely kitchen, qaurtz conter top, plenty of cabinets, SS Appliances, Fridge(22), glass top stove(22), D.Washer(22), H.fan922), Eating area, Lower level fully carpeted Rec.room with cozy fire place, huge utility room, dryer(22), washer(22), carpet 2nd & lower level (22), All Shingles(22), A/C(21), Furnace (2019) Privacy filled huge master bedrm, W/closet, 4 piece ensuite W/Standing shower, decent size 2nd & 3rd bdrm, full bthrm, Loaded with pot lights, fully interlocked 2 cars drive, partially interlocking in backyard, Herat desire location, Close to all amenities, Parks, play ground, River, Freshco, Movati, Goodlife, Bus transit, Mall, financial institutions, restaurants, grocery store, shoppers. Don't delay, Call to book a private visit. (id:16400) Please visit : Multimedia link for more photos and information |
| Amenities NearbyPublic Transit, Recreation Nearby, Shopping | Community FeaturesSchool Bus |
| OwnershipFreehold | Parking Spaces3 |
| TransactionFor sale | Zoning DescriptionResidential |
| Bedrooms Main level3 | Bedrooms Lower level0 |
| AppliancesRefrigerator, Dishwasher, Dryer, Hood Fan, Stove, Washer | Basement DevelopmentFinished |
| BasementFull (Finished) | Constructed Date2005 |
| CoolingCentral air conditioning | Exterior FinishBrick, Vinyl |
| Fire ProtectionSmoke Detectors | FlooringWall-to-wall carpet, Mixed Flooring, Hardwood, Ceramic |
| FoundationPoured Concrete | Bathrooms (Half)1 |
| Bathrooms (Total)3 | Heating FuelNatural gas |
| HeatingForced air | Storeys Total2 |
| TypeRow / Townhouse | Utility WaterMunicipal water |
| Size Frontage20 ft ,4 in | AmenitiesPublic Transit, Recreation Nearby, Shopping |
| SewerMunicipal sewage system | Size Depth86 ft ,11 in |
| Size Irregular20.34 ft X 86.94 ft |
| Level | Type | Dimensions |
|---|---|---|
| Second level | Primary Bedroom | 13'10" x 17'10" |
| Second level | Bedroom | 9'11" x 15'6" |
| Second level | Bedroom | 9'6" x 13'5" |
| Second level | Other | 5'11" x 6'2" |
| Second level | 3pc Ensuite bath | 7'11" x 11'3" |
| Second level | Full bathroom | 9'4" x 4'9" |
| Basement | Recreation room | 12'4" x 18'9" |
| Basement | Utility room | 6'7" x 21'7" |
| Basement | Storage | 8'3" x 19'5" |
| Main level | Foyer | 9'3" x 15'2" |
| Main level | 2pc Bathroom | 4'9" x 5'4" |
| Main level | Dining room | 8'0" x 10'0" |
| Main level | Living room | 11'3" x 17'1" |
| Main level | Eating area | 9'9" x 16'0" |
| Main level | Kitchen | 10'0" x 11'0" |
Powered by SoldPress.
