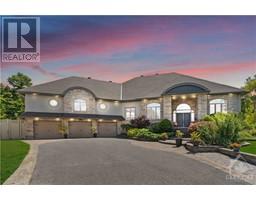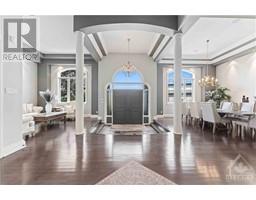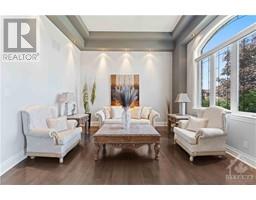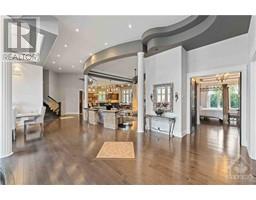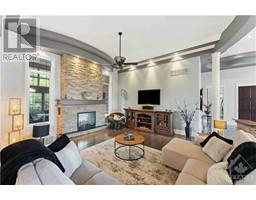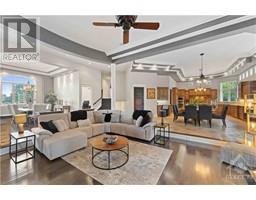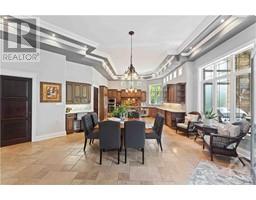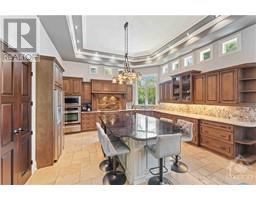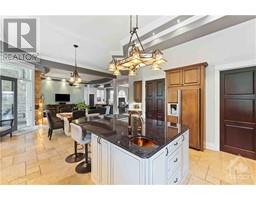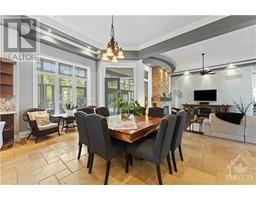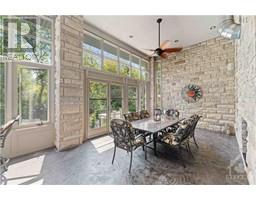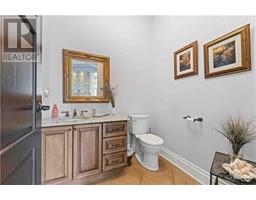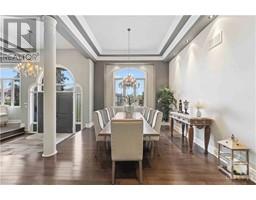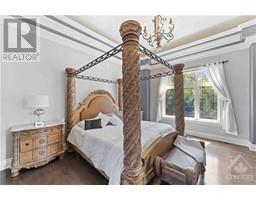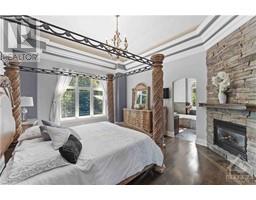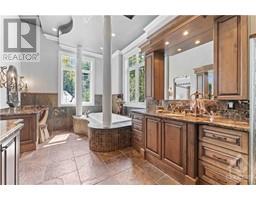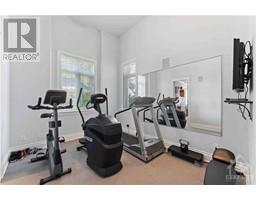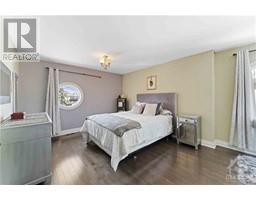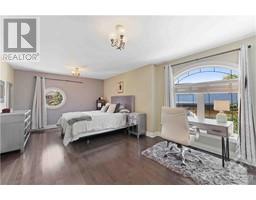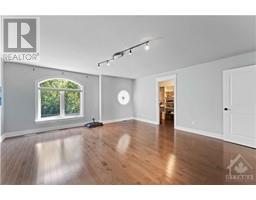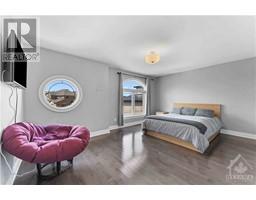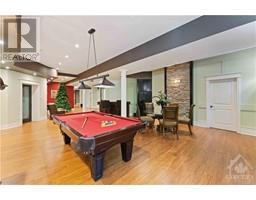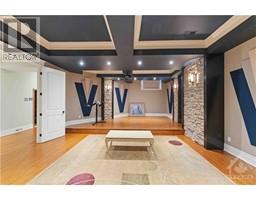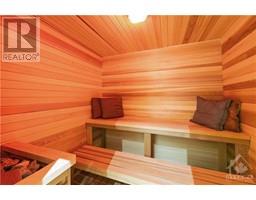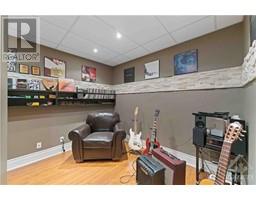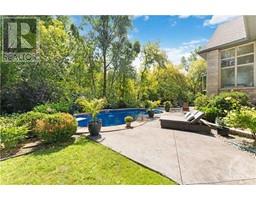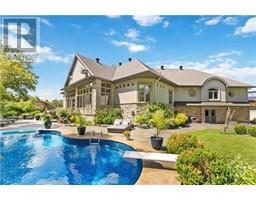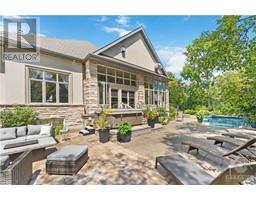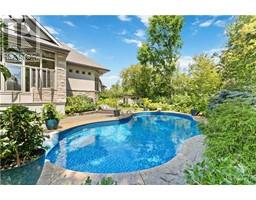| Bathrooms6 | Bedrooms5 |
| Property TypeSingle Family | Built in2007 |
|
Absolutely stunning custom-built Luxury Home in Richlin Estates. This very impressive 4+1 Bedroom, 6 Bathroom home spares no expense. Enjoy the spa-like backyard with tasteful gardens nestled in a tranquil treeline backing onto NCC property. The salt water heated pool has access to a full bathroom and shower after you’ve enjoyed the hot tub. The home also features 2 gyms, a sauna, heated 3 car garage, Theatre Room and a music room to name a few. The open concept Kitchen is a chef’s dream flowing into the Dining Room, which makes it ideal for entertaining. Off the kitchen is a show-stopping 3-season room with two-way gas fireplace & outdoor kitchen. Decorative coffered ceilings accommodate the many beautiful light fixtures. Very efficient, well-built home. Just minutes away from the amenities of Bank Street and Hunt Club. A very beautiful and well-built home that must be seen. (id:16400) Please visit : Multimedia link for more photos and information |
| Amenities NearbyAirport, Golf Nearby, Public Transit, Shopping | OwnershipFreehold |
| Parking Spaces8 | PoolInground pool |
| TransactionFor sale | Zoning DescriptionResidential |
| Bedrooms Main level4 | Bedrooms Lower level1 |
| AppliancesRefrigerator, Cooktop, Dishwasher, Dryer, Microwave, Washer | Architectural StyleBungalow |
| Basement DevelopmentFinished | BasementFull (Finished) |
| Constructed Date2007 | Construction Style AttachmentDetached |
| CoolingCentral air conditioning | Exterior FinishBrick |
| Fireplace PresentYes | Fireplace Total2 |
| FlooringHardwood, Ceramic | FoundationPoured Concrete |
| Bathrooms (Half)1 | Bathrooms (Total)6 |
| Heating FuelNatural gas | HeatingForced air |
| Storeys Total1 | TypeHouse |
| Utility WaterMunicipal water |
| AmenitiesAirport, Golf Nearby, Public Transit, Shopping | Landscape FeaturesLandscaped |
| SewerMunicipal sewage system | Size Irregular0 ft X 0 ft (Irregular Lot) |
| Level | Type | Dimensions |
|---|---|---|
| Basement | Recreation room | 31'1" x 22'4" |
| Basement | Media | 26'4" x 17'9" |
| Basement | Bedroom | 10'10" x 9'11" |
| Basement | 3pc Bathroom | 10'5" x 10'0" |
| Main level | Foyer | 35'1" x 22'10" |
| Main level | Living room | 19'4" x 17'3" |
| Main level | Dining room | 15'1" x 13'9" |
| Main level | Den | 15'1" x 13'9" |
| Main level | Kitchen | 15'11" x 15'5" |
| Main level | Eating area | 23'4" x 15'4" |
| Main level | Pantry | 16'10" x 5'3" |
| Main level | Sunroom | 33'4" x 13'1" |
| Main level | Gym | 14'6" x 10'5" |
| Main level | Primary Bedroom | 17'2" x 14'8" |
| Main level | Other | 9'7" x 4'5" |
| Main level | Other | Measurements not available |
| Main level | 5pc Ensuite bath | 21'9" x 9'6" |
| Main level | Bedroom | 19'5" x 12'5" |
| Main level | Other | 10'9" x 5'9" |
| Main level | 4pc Ensuite bath | 10'9" x 6'3" |
| Main level | Bedroom | 16'10" x 16'8" |
| Main level | Other | 12'3" x 5'10" |
| Main level | Bedroom | 17'6" x 11'11" |
| Main level | Other | 11'2" x 6'6" |
| Main level | 3pc Bathroom | 10'1" x 8'2" |
| Main level | Office | 14'0" x 13'8" |
| Main level | 2pc Bathroom | Measurements not available |
| Other | 3pc Bathroom | Measurements not available |
Powered by SoldPress.
