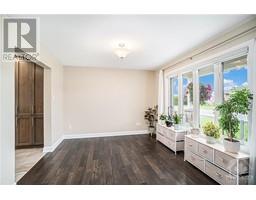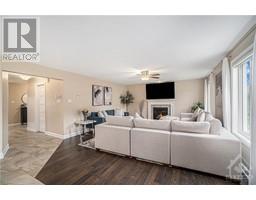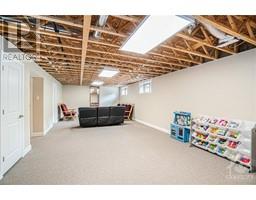| Bathrooms4 | Bedrooms6 |
| Property TypeSingle Family | Built in2018 |
|
Welcome to 35 York Crossing, a beautiful Corvinelli built Garnet model boasting over 3,000 Sq/Ft of finished living space. The expansive foyer, bathed in natural light, leads to a convenient main floor office/den & powder room. This beautiful kitchen with granite countertops, feature ceiling-height cabinetry, a backsplash & stainless steel appliances, opens to your large dining area that features wide patio doors to the backyard, perfect for entertaining. A cozy gas fireplace warms the great room. The hardwood staircase ascends to the second floor, where you'll find five bedrooms, including a spacious primary suite with a walk-in closet and a full 5pc ensuite with a standalone tub, ceramic shower, double vanity & a linen closet. The 4pc main bathroom on the upper floor also offers a double vanity, servicing the remaining 4 bedrooms. Downstairs offers a very spacious finished recreation room, a 2-piece bathroom & ample storage space. Once a model home, this home has a TON of upgrades! (id:16400) Please visit : Multimedia link for more photos and information |
| Amenities NearbyRecreation Nearby | CommunicationCable Internet access, Internet Access |
| Community FeaturesFamily Oriented, School Bus | FeaturesAutomatic Garage Door Opener |
| OwnershipFreehold | Parking Spaces6 |
| StructureDeck, Porch | TransactionFor sale |
| Zoning DescriptionRESIDENTIAL |
| Bedrooms Main level5 | Bedrooms Lower level1 |
| AppliancesRefrigerator, Dishwasher, Dryer, Hood Fan, Stove, Washer, Blinds | Basement DevelopmentFinished |
| BasementFull (Finished) | Constructed Date2018 |
| Construction Style AttachmentDetached | CoolingCentral air conditioning, Air exchanger |
| Exterior FinishStone, Siding | Fireplace PresentYes |
| Fireplace Total1 | Fire ProtectionSmoke Detectors |
| FixtureDrapes/Window coverings | FlooringWall-to-wall carpet, Hardwood, Ceramic |
| FoundationPoured Concrete | Bathrooms (Half)2 |
| Bathrooms (Total)4 | Heating FuelNatural gas |
| HeatingForced air | Storeys Total2 |
| TypeHouse | Utility WaterMunicipal water |
| Size Frontage50 ft | AmenitiesRecreation Nearby |
| Landscape FeaturesPartially landscaped | SewerMunicipal sewage system |
| Size Depth99 ft ,1 in | Size Irregular50 ft X 99.08 ft |
| Level | Type | Dimensions |
|---|---|---|
| Second level | Primary Bedroom | 19'2" x 15'6" |
| Second level | 5pc Ensuite bath | 12'0" x 10'9" |
| Second level | Other | 7'5" x 6'5" |
| Second level | Bedroom | 15'7" x 11'0" |
| Second level | Bedroom | 12'4" x 12'3" |
| Second level | Bedroom | 12'6" x 11'8" |
| Second level | Bedroom | 12'2" x 10'9" |
| Second level | 4pc Bathroom | 12'2" x 6'8" |
| Basement | Recreation room | 36'2" x 14'9" |
| Basement | 2pc Bathroom | 4'11" x 6'11" |
| Basement | Bedroom | 9'5" x 14'10" |
| Main level | Foyer | 16'1" x 20'9" |
| Main level | Dining room | 12'6" x 10'8" |
| Main level | Kitchen | 11'0" x 14'1" |
| Main level | Eating area | 11'0" x 12'7" |
| Main level | Family room/Fireplace | 24'1" x 15'6" |
| Main level | 2pc Bathroom | 4'9" x 6'3" |
| Main level | Office | 11'9" x 8'6" |
| Main level | Laundry room | 8'1" x 6'1" |
Powered by SoldPress.






























