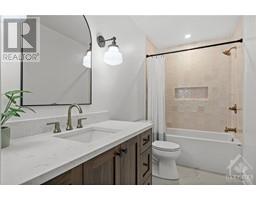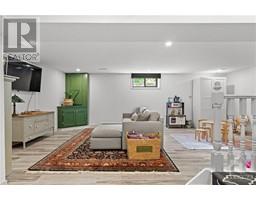| Bathrooms4 | Bedrooms4 |
| Property TypeSingle Family | Built in1993 |
| Lot Size2 acres |
|
Welcome to 3452 Joy's Rd, situated on 1.99 acre lot surrounded by beautiful trees & Private POND with fountain. The attention to detail with countless updates & renovations has transformed this home. From the carefully chosen color palettes to the overall design (in every aspect), exudes charm. With 4 beds & 4 baths, this is the perfect space. Main lvl office, living room with a double-sided wood fireplace flowing to the dining, Chef's kitchen with large island & stunning details, from the two toned cabinetry to the countertops. Family room leading out to a pool view patio. Oasis Primary with luxurious ensuite. Impressive secondary bedroom with its size & architectural details. Lower lvl rec room, den space, bath & gym/storage. Beautiful sitting room, screened-in porch & deck. Heated inground pool an oasis for the summer. BONUS: 24Kw GENERAC system, Hot Water Tank '21, GEOTHERMAL UNIT '21, POWERED detached WORKSHOP (20 x 30) with WOOD STOVE, EV CHARGER rough-in. 24 hr irr. on offers. (id:16400) Please visit : Multimedia link for more photos and information |
| Amenities NearbyGolf Nearby, Recreation Nearby, Shopping | Community FeaturesFamily Oriented |
| FeaturesAcreage, Treed, Automatic Garage Door Opener | OwnershipFreehold |
| Parking Spaces10 | PoolInground pool |
| StorageStorage Shed | StructureDeck, Porch |
| TransactionFor sale | Zoning DescriptionResidential |
| Bedrooms Main level4 | Bedrooms Lower level0 |
| AppliancesRefrigerator, Oven - Built-In, Cooktop, Dishwasher, Dryer, Hood Fan, Microwave, Washer, Blinds | Basement DevelopmentPartially finished |
| BasementFull (Partially finished) | Constructed Date1993 |
| Construction Style AttachmentDetached | CoolingCentral air conditioning, Air exchanger |
| Exterior FinishBrick, Siding | Fireplace PresentYes |
| Fireplace Total2 | FixtureCeiling fans |
| FlooringHardwood, Tile, Other | FoundationPoured Concrete |
| Bathrooms (Half)2 | Bathrooms (Total)4 |
| Heating FuelElectric, Geo Thermal | HeatingBaseboard heaters, Forced air |
| Storeys Total2 | TypeHouse |
| Utility WaterDrilled Well |
| Size Total2 ac | Size Frontage295 ft |
| AcreageYes | AmenitiesGolf Nearby, Recreation Nearby, Shopping |
| Landscape FeaturesLandscaped | SewerSeptic System |
| Size Depth295 ft | Size Irregular2 |
| Level | Type | Dimensions |
|---|---|---|
| Second level | Primary Bedroom | 21'7" x 14'7" |
| Second level | 6pc Ensuite bath | 11'0" x 20'11" |
| Second level | Bedroom | 21'4" x 20'11" |
| Second level | Other | 9'3" x 9'10" |
| Second level | Bedroom | 12'10" x 13'4" |
| Second level | Bedroom | 9'9" x 10'11" |
| Second level | 4pc Bathroom | 11'7" x 5'2" |
| Second level | Laundry room | Measurements not available |
| Lower level | Recreation room | 15'4" x 24'5" |
| Lower level | Den | 18'2" x 18'4" |
| Lower level | Partial bathroom | 4'8" x 5'3" |
| Lower level | Storage | 25'9" x 29'7" |
| Lower level | Utility room | 10'9" x 17'4" |
| Main level | Foyer | 11'4" x 7'9" |
| Main level | Den | 9'11" x 11'4" |
| Main level | Living room | 15'4" x 14'10" |
| Main level | Dining room | 15'4" x 9'7" |
| Main level | Kitchen | 16'0" x 13'9" |
| Main level | Family room | 20'1" x 15'9" |
| Main level | Solarium | 11'0" x 11'11" |
| Main level | Porch | 12'1" x 11'9" |
| Main level | Partial bathroom | 5'2" x 6'1" |
Powered by SoldPress.






























