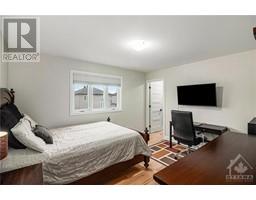| Bathrooms4 | Bedrooms5 |
| Property TypeSingle Family | Built in2022 |
|
Welcome to the epitome of luxury living in this magazine-worthy residence. As you step inside, be captivated by the open concept layout adorned with gleaming hardwood floors throughout. The sun-filled living room beckons with a gas fireplace, providing warmth & ambiance while the adjacent dining room features patio doors, seamlessly connecting indoor/outdoor living through the large covered deck. The heart of this home is the stunning kitchen, a culinary masterpiece boasting a large sit-at island, s/s appliances & a walk-in pantry ensuring ample storage for the aspiring chef. A main-level office, partial bath & entry to the double garage adds convenience. Upstairs unveils a haven of comfort & tranquility with two bathrooms, three spacious bedrooms, each with its own walk-in closet & laundry facilities. The primary is a sanctuary, featuring an elegant 5-piece ensuite. The lower-level hosts 9ft ceilings, a family room, forth bedroom, bathroom & gym. Welcome home to a lifestyle of luxury. (id:16400) Please visit : Multimedia link for more photos and information |
| Amenities NearbyRecreation Nearby, Shopping | CommunicationInternet Access |
| Community FeaturesFamily Oriented | FeaturesAutomatic Garage Door Opener |
| OwnershipFreehold | Parking Spaces4 |
| RoadPaved road | StorageStorage Shed |
| StructureDeck, Patio(s) | TransactionFor sale |
| Zoning DescriptionR1A-h / Residential |
| Bedrooms Main level3 | Bedrooms Lower level2 |
| AppliancesRefrigerator, Dishwasher, Dryer, Hood Fan, Stove, Washer, Wine Fridge, Blinds | Basement DevelopmentFinished |
| BasementFull (Finished) | Constructed Date2022 |
| Construction Style AttachmentDetached | CoolingCentral air conditioning, Air exchanger |
| Exterior FinishStone, Vinyl | Fireplace PresentYes |
| Fireplace Total1 | FlooringHardwood, Laminate, Ceramic |
| FoundationPoured Concrete | Bathrooms (Half)1 |
| Bathrooms (Total)4 | Heating FuelNatural gas |
| HeatingForced air | Storeys Total2 |
| TypeHouse | Utility WaterMunicipal water |
| Size Frontage50 ft | AmenitiesRecreation Nearby, Shopping |
| SewerMunicipal sewage system | Size Depth109 ft ,11 in |
| Size Irregular50.03 ft X 109.91 ft |
| Level | Type | Dimensions |
|---|---|---|
| Second level | Primary Bedroom | 15'1" x 13'0" |
| Second level | Other | 6'7" x 4'9" |
| Second level | 5pc Ensuite bath | 11'3" x 9'2" |
| Second level | Bedroom | 12'5" x 11'1" |
| Second level | Other | 6'3" x 5'7" |
| Second level | Bedroom | 12'1" x 9'6" |
| Second level | Other | 6'3" x 5'2" |
| Second level | 4pc Bathroom | 11'1" x 7'2" |
| Second level | Laundry room | 6'6" x 5'9" |
| Lower level | Family room | 16'3" x 16'0" |
| Lower level | Bedroom | 15'2" x 10'3" |
| Lower level | Gym | 18'10" x 10'10" |
| Lower level | 3pc Bathroom | 9'6" x 5'5" |
| Lower level | Storage | 13'11" x 10'3" |
| Main level | Porch | 20'8" x 7'2" |
| Main level | Foyer | 19'6" x 9'0" |
| Main level | Living room | 16'6" x 14'11" |
| Main level | Dining room | 16'10" x 12'3" |
| Main level | Kitchen | 14'10" x 11'1" |
| Main level | Pantry | 5'8" x 5'3" |
| Main level | Partial bathroom | 5'11" x 4'9" |
| Main level | Office | 11'2" x 10'2" |
| Main level | Other | 6'11" x 5'8" |
Powered by SoldPress.





























