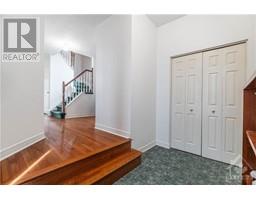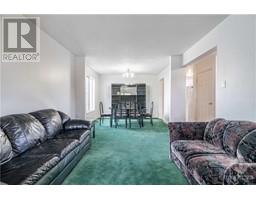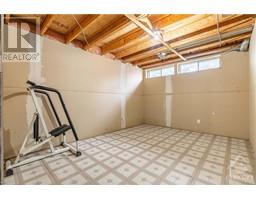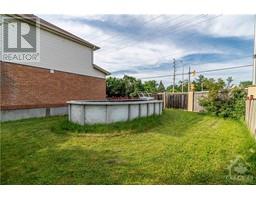| Bathrooms3 | Bedrooms3 |
| Property TypeSingle Family | Built in1997 |
|
Rare opportunity to own in this desirable, family friendly neighbourhood. Minutes away from Centrum, Costco, Grant Crossing, and more, this 3 bed, 2.5 bath, large corner lot boasting high ceilings, has been freshly primed & painted white, a blank canvas awaiting your personal touch for some cosmetic updating to make it home. Your foyer has inside entry to a spacious double car garage. Main level offers a living & dining room, kitchen (as is) with eating area & a family room with vaulted ceilings. Along with 2 secondary bedrooms & a main bath, your second floor is host to a large primary bedroom with a 4-piece ensuite & walk-in closet. The basement is partly finished - already framed & drywalled, ready for your final touches. An extra room provides flexibility for a hobby room or home office. Large fenced yard offers privacy with mature trees. Proximity to amenities can't be beat! Pre-listing inspection report on file. All appliances are « as is ». 48 hours irrevocable on all offers. (id:16400) |
| Amenities NearbyGolf Nearby, Public Transit, Recreation Nearby, Shopping | Community FeaturesFamily Oriented |
| FeaturesCorner Site | OwnershipFreehold |
| Parking Spaces8 | StorageStorage Shed |
| TransactionFor sale | Zoning DescriptionResidential |
| Bedrooms Main level3 | Bedrooms Lower level0 |
| AppliancesRefrigerator, Dishwasher, Dryer, Hood Fan, Stove, Washer | Basement DevelopmentPartially finished |
| BasementFull (Partially finished) | Constructed Date1997 |
| Construction Style AttachmentDetached | CoolingCentral air conditioning |
| Exterior FinishBrick, Siding | Fireplace PresentYes |
| Fireplace Total1 | FlooringWall-to-wall carpet, Linoleum, Tile |
| FoundationPoured Concrete | Bathrooms (Half)1 |
| Bathrooms (Total)3 | Heating FuelNatural gas |
| HeatingForced air | Storeys Total2 |
| TypeHouse | Utility WaterMunicipal water |
| Size Frontage49 ft ,2 in | AmenitiesGolf Nearby, Public Transit, Recreation Nearby, Shopping |
| FenceFenced yard | SewerMunicipal sewage system |
| Size Depth117 ft ,4 in | Size Irregular49.17 ft X 117.33 ft (Irregular Lot) |
| Level | Type | Dimensions |
|---|---|---|
| Second level | Primary Bedroom | 11'0" x 14'11" |
| Second level | Other | Measurements not available |
| Second level | 4pc Ensuite bath | Measurements not available |
| Second level | 4pc Bathroom | Measurements not available |
| Second level | Bedroom | 10'4" x 8'6" |
| Second level | Bedroom | 10'4" x 9'4" |
| Basement | Storage | Measurements not available |
| Basement | Utility room | Measurements not available |
| Basement | Hobby room | 13'7" x 8'10" |
| Basement | Recreation room | 13'7" x 10'4" |
| Basement | Other | 11'2" x 10'5" |
| Main level | Foyer | Measurements not available |
| Main level | 2pc Bathroom | Measurements not available |
| Main level | Living room | 13'0" x 11'0" |
| Main level | Dining room | 9'2" x 10'11" |
| Main level | Kitchen | 11'1" x 9'0" |
| Main level | Eating area | 8'10" x 8'10" |
| Main level | Family room/Fireplace | 13'1" x 10'11" |
Powered by SoldPress.






























