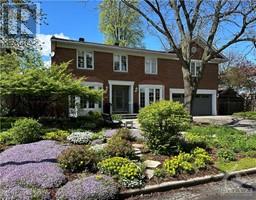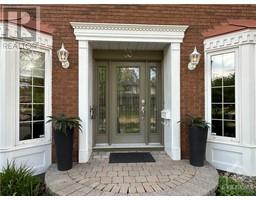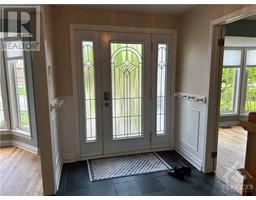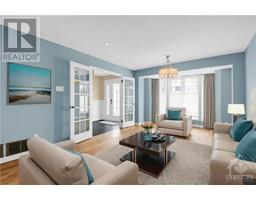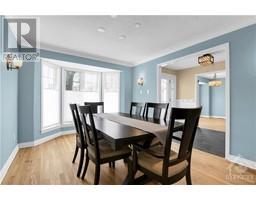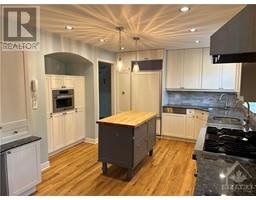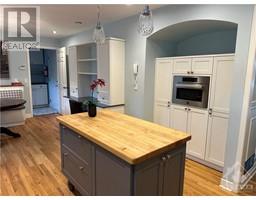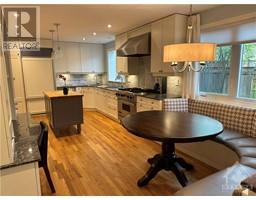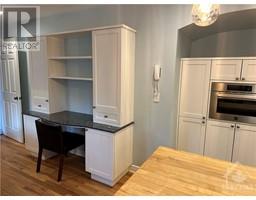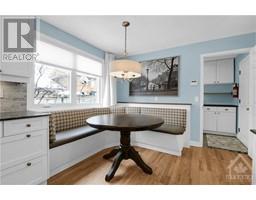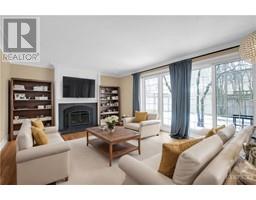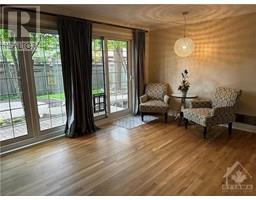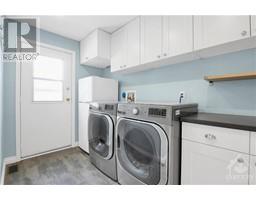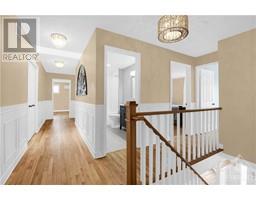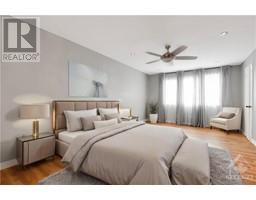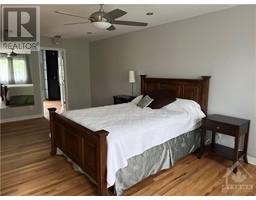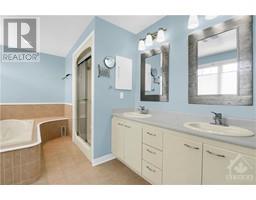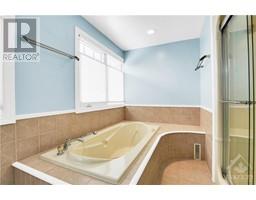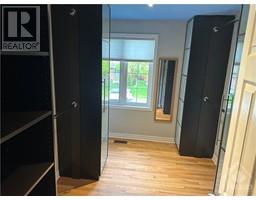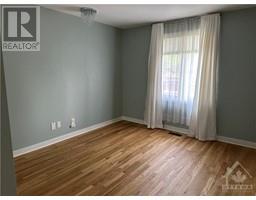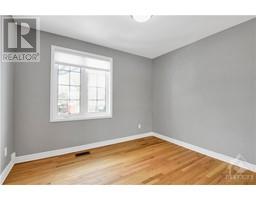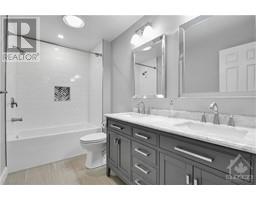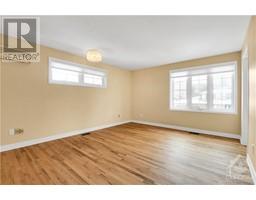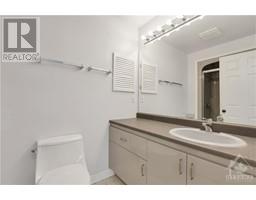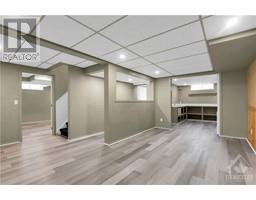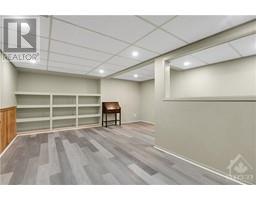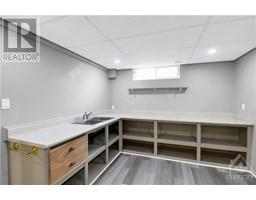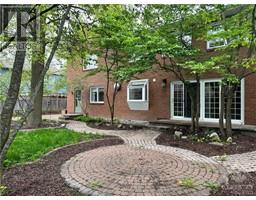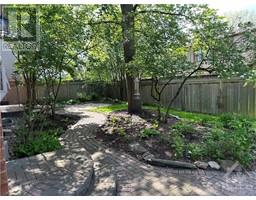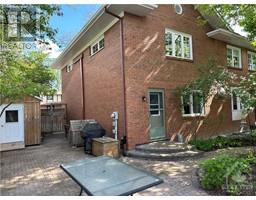| Bathrooms6 | Bedrooms6 |
| Property TypeSingle Family | Built in1980 |
|
Open House Sun May 5 2-4 pm. Beautifully located in Hunt Club Woods this elegant home has it all! A centre hall plan & spacious entry offer gracious entertaining opportunities while the family room with crown moldings, a wall of windows & pretty gas fireplace is ideal for family gatherings. A true chef's kitchen enjoys extensive cabinetry, granite, speed oven, premium appliances (Subzero, Viking, Miele, Bertazonni), & banquette eating area. A separate laundry/mudroom complete the main floor. Upstairs 5 bedrooms include an expansive primary bedroom suite plus 4 additional bedrooms, 2 with full en suite baths perfect for teenagers or a multi generational family. Hardwood flooring throughout. A fully finished basement and workshop provides yet more space for relaxation, hobbies or overnight accommodation. Outside a large patio and the landscaped garden make this a perfect oasis for family activities and relaxation. Enjoy the beauty of the Hunt Club area on a quiet family oriented street! (id:16400) Please visit : Multimedia link for more photos and information |
| Amenities NearbyAirport, Golf Nearby, Public Transit | Community FeaturesFamily Oriented |
| EasementUnknown | FeaturesPark setting, Treed, Automatic Garage Door Opener |
| OwnershipFreehold | Parking Spaces6 |
| StorageStorage Shed | StructurePatio(s) |
| TransactionFor sale | Zoning Descriptionresidential |
| Bedrooms Main level5 | Bedrooms Lower level1 |
| AppliancesRefrigerator, Oven - Built-In, Dishwasher, Dryer, Hood Fan, Stove, Washer, Blinds | Basement DevelopmentFinished |
| BasementFull (Finished) | Constructed Date1980 |
| Construction MaterialWood frame | Construction Style AttachmentDetached |
| CoolingCentral air conditioning | Exterior FinishBrick |
| Fireplace PresentYes | Fireplace Total1 |
| FixtureDrapes/Window coverings | FlooringHardwood, Tile |
| FoundationPoured Concrete | Bathrooms (Half)2 |
| Bathrooms (Total)6 | Heating FuelNatural gas |
| HeatingForced air | Storeys Total2 |
| TypeHouse | Utility WaterMunicipal water |
| Size Frontage75 ft | AmenitiesAirport, Golf Nearby, Public Transit |
| FenceFenced yard | Landscape FeaturesLandscaped |
| SewerMunicipal sewage system | Size Depth91 ft |
| Size Irregular75 ft X 91 ft (Irregular Lot) |
| Level | Type | Dimensions |
|---|---|---|
| Second level | Primary Bedroom | 21'4" x 11'8" |
| Second level | 5pc Bathroom | 14'0" x 8'10" |
| Second level | Other | 10'10" x 7'11" |
| Second level | Bedroom | 13'3" x 10'3" |
| Second level | Bedroom | 10'5" x 10'9" |
| Second level | 5pc Bathroom | 10'3" x 5'7" |
| Second level | Bedroom | 16'0" x 12'5" |
| Second level | 3pc Ensuite bath | 8'11" x 5'0" |
| Second level | Bedroom | 16'1" x 12'4" |
| Second level | 3pc Ensuite bath | 8'3" x 5'6" |
| Lower level | Recreation room | 20'0" x 16'6" |
| Lower level | Recreation room | 11'5" x 10'8" |
| Lower level | Bedroom | 19'3" x 11'2" |
| Lower level | 2pc Bathroom | 8'3" x 6'4" |
| Lower level | Storage | 12'2" x 11'6" |
| Lower level | Storage | 18'7" x 9'4" |
| Main level | Foyer | 7'10" x 6'7" |
| Main level | Living room | 20'4" x 11'8" |
| Main level | Dining room | 15'2" x 10'2" |
| Main level | Kitchen | 13'9" x 14'3" |
| Main level | Eating area | 10'8" x 8'1" |
| Main level | Family room/Fireplace | 18'7" x 13'8" |
| Main level | Laundry room | 10'7" x 6'2" |
| Main level | 2pc Bathroom | 5'0" x 4'6" |
Powered by SoldPress.
