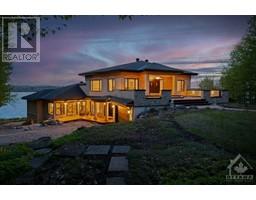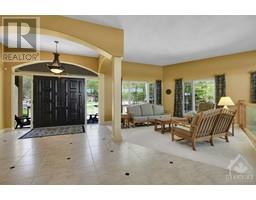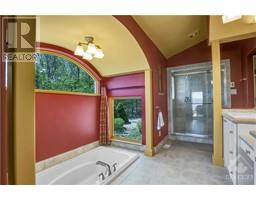| Bathrooms7 | Bedrooms5 |
| Property TypeSingle Family | Built in2003 |
| Lot Size1.59 acres |
|
EXCEPTIONAL RIVERFRONT PROPERTY Perched high above the Ottawa River this substantial highly customized home is designed to capture breathtaking views. Very private 1.59 acre property with 200ft riverfront. 180 degree views up & down river. Unassuming entry loft level opens to primary living space as you descend the stairs giving an indication to the scale of this home. Artisan built natural stone walls respect the rocky terrain. Customized at every corner & curve each space takes advantage of walls of windows to feature views of river & Gatineau Hills. GreatRm has lofty ceilings w/skylights. Kitchen is central to Dining & FamilyRm. Spa offers hot tub, sauna, rain shower. Primary Bedroom suite has it all:corner windows w/views of the city skyline, deck, sunken Library, 5pc Ensuite & spacious Walk-in. 2 secondary Bedrms each have Walk-ins, Ensuites & loft spaces. Finished walkout lower level. Extensive landscaping w/rock gardens, Trex decks, stairs to rocky shore & dock. Rare offering. (id:16400) Please visit : Multimedia link for more photos and information |
| Amenities NearbyGolf Nearby | CommunicationInternet Access |
| FeaturesCul-de-sac, Sloping, Automatic Garage Door Opener | OwnershipFreehold |
| Parking Spaces10 | StorageStorage Shed |
| StructureDeck | TransactionFor sale |
| ViewMountain view, River view | WaterfrontWaterfront |
| Zoning DescriptionRU |
| Bedrooms Main level3 | Bedrooms Lower level2 |
| AppliancesRefrigerator, Dishwasher, Dryer, Freezer, Washer, Alarm System, Hot Tub | Architectural StyleBungalow |
| Basement DevelopmentPartially finished | BasementFull (Partially finished) |
| Constructed Date2003 | Construction Style AttachmentDetached |
| CoolingNone | Exterior FinishStone, Stucco |
| Fireplace PresentYes | Fireplace Total3 |
| FixtureCeiling fans | FlooringWall-to-wall carpet, Hardwood, Tile |
| FoundationPoured Concrete | Bathrooms (Half)3 |
| Bathrooms (Total)7 | Heating FuelPropane |
| HeatingForced air | Storeys Total1 |
| TypeHouse | Utility WaterDrilled Well |
| Size Total1.59 ac | Size Frontage199 ft ,9 in |
| AcreageYes | AmenitiesGolf Nearby |
| SewerSeptic System | Size Depth349 ft ,5 in |
| Size Irregular1.59 |
| Level | Type | Dimensions |
|---|---|---|
| Second level | Foyer | 15'10" x 8'11" |
| Second level | Office | 10'9" x 8'3" |
| Second level | Loft | 11’11” x 14’2” |
| Second level | Loft | 11’11” x 14’2” |
| Second level | Living room | 21’3” x 27’0” |
| Lower level | Recreation room | 23'5" x 20'1" |
| Lower level | Bedroom | 16'10" x 16'5" |
| Lower level | Bedroom | 21'7" x 19'4" |
| Lower level | Office | 12'0” x 9'6" |
| Lower level | Media | 27'6" x 18'2" |
| Lower level | Gym | 21'7" x 20'8" |
| Lower level | Storage | 15'10" x 10'9" |
| Lower level | Utility room | 46'0" x 32'11" |
| Main level | Great room | 24'2" x 21'5" |
| Main level | Dining room | 23'1" x 23'1" |
| Main level | Kitchen | 16'10" x 15'6" |
| Main level | Primary Bedroom | 25'1" x 24'6" |
| Main level | 5pc Ensuite bath | 19'1" x 11'4" |
| Main level | Other | 19'2" x 9'9" |
| Main level | Bedroom | 19'8" x 11'10" |
| Main level | Bedroom | 19'8" x 11'10" |
| Main level | Other | 11'6" x 10'11" |
| Main level | Den | 12'2" x 10'3" |
| Main level | Laundry room | 15'1" x 14'8" |
| Main level | Other | 11’6” x 10’11” |
| Main level | Other | 10’6” x 17’1” |
Powered by SoldPress.




























