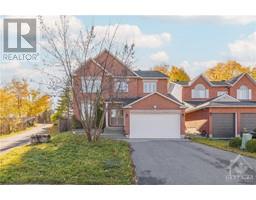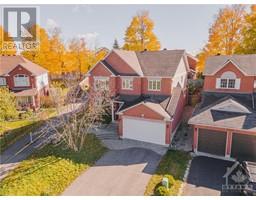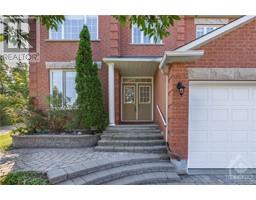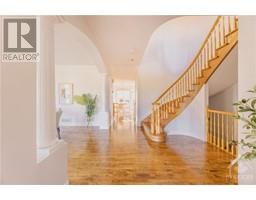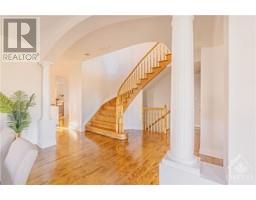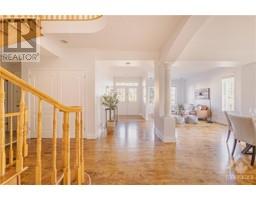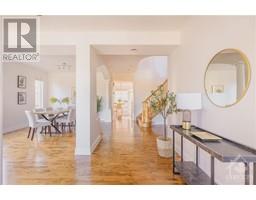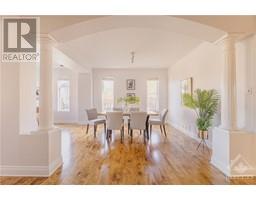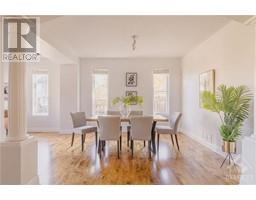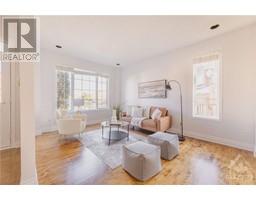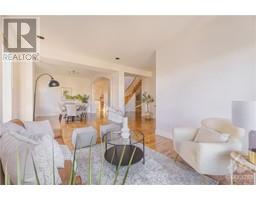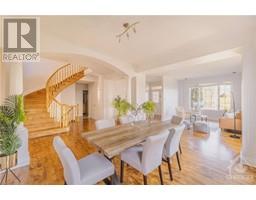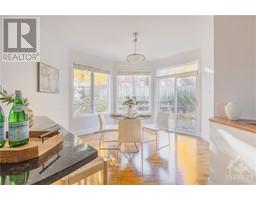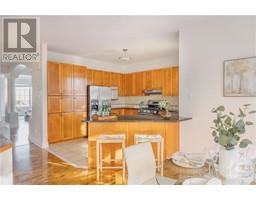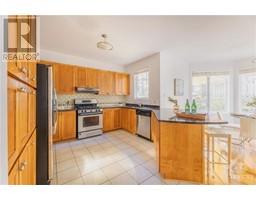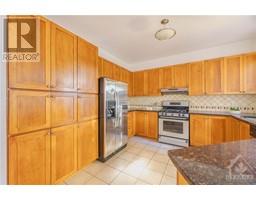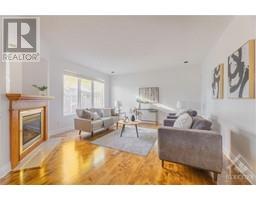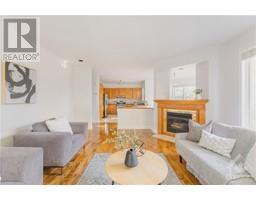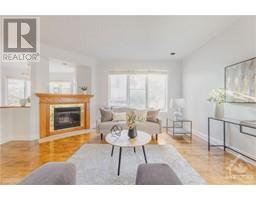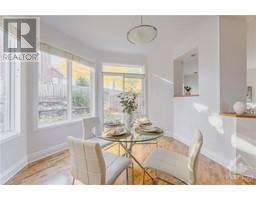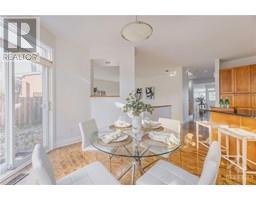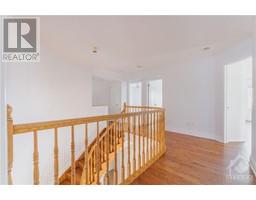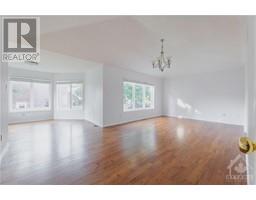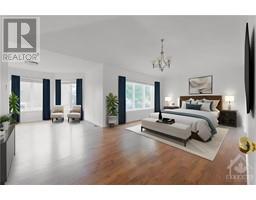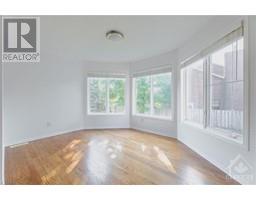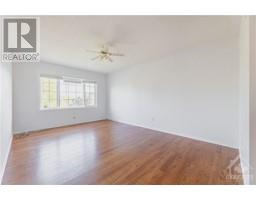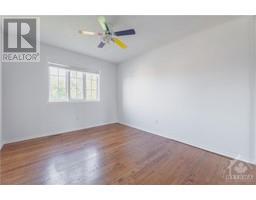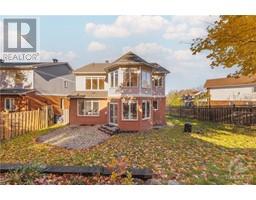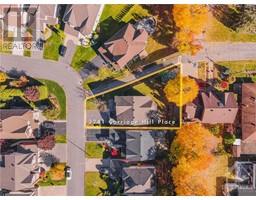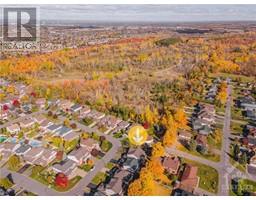| Bathrooms6 | Bedrooms6 |
| Property TypeSingle Family | Built in1999 |
3241 CARRIAGE HILL PLACE
COLDWELL BANKER SARAZEN REALTY
|
Positioned in the desirable Upper Hunt Club locale, boasting an impressive 4 +2 beds/ 6 baths. This home is perfect for multigenerational living or for a growing family, offering the space & comfort you've been dreaming of. Main/second floors, stunning hardwood flooring, accentuated by an elegant circular staircase. High ceilings, beautiful arches. Kitchen, adorned w/granite countertops & a spacious island, complemented by adjacent eat-in area. Second level, discover (4) generously proportioned bedrooms, 2 w/ensuites, including a master retreat with a sitting area. Lower level is beautifully finished, features a spacious rec room, new flooring, 2 additional bedrooms, convenient 2 & 3-piece bathrooms, on this level & ample storage space. Private backyard, with endless opportunity. Minutes away from trails, parks, like Conroy Pit. Close to Public transit, OTrain, Shopping centres, Grocery stores, the Airport, Community Center/ Library, Schools, Easy access to downtown. A must see! (id:16400) Please visit : Multimedia link for more photos and information |
| Amenities NearbyPublic Transit, Recreation Nearby, Shopping | Community FeaturesFamily Oriented |
| FeaturesAutomatic Garage Door Opener | OwnershipFreehold |
| Parking Spaces4 | TransactionFor sale |
| Zoning DescriptionResidential |
| Bedrooms Main level4 | Bedrooms Lower level2 |
| AppliancesRefrigerator, Dishwasher, Dryer, Stove, Washer | Basement DevelopmentFinished |
| BasementFull (Finished) | Constructed Date1999 |
| Construction Style AttachmentDetached | CoolingCentral air conditioning |
| Exterior FinishBrick, Siding | Fireplace PresentYes |
| Fireplace Total1 | Fire ProtectionSmoke Detectors |
| FlooringHardwood, Tile, Vinyl | FoundationPoured Concrete |
| Bathrooms (Half)2 | Bathrooms (Total)6 |
| Heating FuelNatural gas | HeatingForced air |
| Storeys Total2 | TypeHouse |
| Utility WaterMunicipal water |
| Size Frontage37 ft ,9 in | AmenitiesPublic Transit, Recreation Nearby, Shopping |
| FenceFenced yard | Landscape FeaturesLandscaped |
| SewerMunicipal sewage system | Size Depth114 ft ,10 in |
| Size Irregular37.76 ft X 114.8 ft |
| Level | Type | Dimensions |
|---|---|---|
| Second level | Primary Bedroom | 22'0" x 12'0" |
| Second level | 5pc Bathroom | Measurements not available |
| Second level | Bedroom | 16'0" x 11'3" |
| Second level | 3pc Bathroom | Measurements not available |
| Second level | Bedroom | 13'2" x 11'6" |
| Second level | Bedroom | 12'9" x 12'0" |
| Second level | 3pc Bathroom | Measurements not available |
| Basement | Recreation room | Measurements not available |
| Basement | Bedroom | 15'0" x 11'1" |
| Basement | 3pc Bathroom | Measurements not available |
| Basement | Bedroom | 17'0" x 11'0" |
| Basement | 2pc Bathroom | Measurements not available |
| Main level | Dining room | 13'0" x 11'0" |
| Main level | Living room | 15'0" x 11'0" |
| Main level | Family room/Fireplace | 18'0" x 16'0" |
| Main level | Kitchen | 15'9" x 12'1" |
| Main level | Eating area | 13'2" x 9'1" |
| Main level | Laundry room | Measurements not available |
| Main level | 2pc Bathroom | Measurements not available |
Powered by SoldPress.
