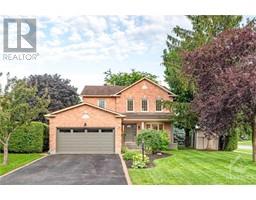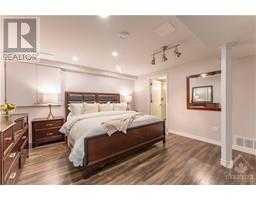| Bathrooms4 | Bedrooms3 |
| Property TypeSingle Family | Built in1986 |
|
No detail missed in this impeccably updated, magazine worthy home located on a large corner lot in the prestigious Golf & Country Club community of Amberwood Village. Be immersed in serene streetscapes w/ gardens, mature trees & golf course views all while enjoying privacy in a hedged yard backing onto a beautiful park & pond w/ gorgeous walking/biking trails. Pride of ownership is unmistakable as you take in the exquisite details in every space of this 3bed + bonus room, 4 bathroom home. Impressive updates incl. paint, flooring & lighting, designer kitchen & bathroom renos & much more! Rejuvenate in a truly exceptional primary suite w/ grand walk-in closet/dressing room/office & spa-like 5pc ensuite w/in-floor heating!. Retreat to a finished lower level complete w/ recroom, bonus room & ensuite. Surrounded by abundant amenities, mere minutes to adjacent Kanata & HWY access, & only 20 min. to downtown Ottawa, this home offers a perfect blend of suburban elegance & urban accessibility. (id:16400) Please visit : Multimedia link for more photos and information |
| Amenities NearbyGolf Nearby, Public Transit, Shopping | Community FeaturesFamily Oriented |
| FeaturesCorner Site, Automatic Garage Door Opener | OwnershipFreehold |
| Parking Spaces4 | StorageStorage Shed |
| StructureDeck, Porch | TransactionFor sale |
| Zoning DescriptionR1H |
| Bedrooms Main level3 | Bedrooms Lower level0 |
| AppliancesRefrigerator, Dishwasher, Dryer, Microwave Range Hood Combo, Stove, Washer, Alarm System, Blinds | Basement DevelopmentFinished |
| BasementFull (Finished) | Constructed Date1986 |
| Construction Style AttachmentDetached | CoolingCentral air conditioning |
| Exterior FinishBrick, Siding | Fireplace PresentYes |
| Fireplace Total1 | FixtureCeiling fans |
| FlooringMixed Flooring, Hardwood, Tile | FoundationPoured Concrete |
| Bathrooms (Half)1 | Bathrooms (Total)4 |
| Heating FuelNatural gas | HeatingForced air |
| Storeys Total2 | TypeHouse |
| Utility WaterMunicipal water |
| Size Frontage61 ft ,9 in | AmenitiesGolf Nearby, Public Transit, Shopping |
| FenceFenced yard | Landscape FeaturesLand / Yard lined with hedges, Landscaped |
| SewerMunicipal sewage system | Size Depth91 ft ,6 in |
| Size Irregular61.78 ft X 91.53 ft (Irregular Lot) |
| Level | Type | Dimensions |
|---|---|---|
| Second level | Primary Bedroom | 19'4" x 12'4" |
| Second level | 5pc Ensuite bath | 11'2" x 8'9" |
| Second level | Other | 12'5" x 9'0" |
| Second level | Bedroom | 12'5" x 10'1" |
| Second level | Bedroom | 11'3" x 10'9" |
| Second level | Other | 7'4" x 6'4" |
| Second level | Full bathroom | 11'3" x 5'0" |
| Lower level | Recreation room | 30'9" x 10'5" |
| Lower level | Other | 12'6" x 13'1" |
| Lower level | 3pc Ensuite bath | 8'2" x 4'9" |
| Lower level | Utility room | Measurements not available |
| Lower level | Storage | Measurements not available |
| Main level | Foyer | Measurements not available |
| Main level | Living room | 19'7" x 15'1" |
| Main level | Family room/Fireplace | 15'8" x 10'7" |
| Main level | Kitchen | 18'8" x 11'5" |
| Main level | Dining room | 11'3" x 9'9" |
| Main level | Laundry room | 9'8" x 7'5" |
| Main level | 2pc Bathroom | Measurements not available |
Powered by SoldPress.






























