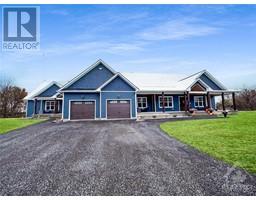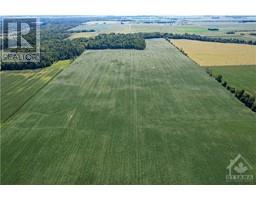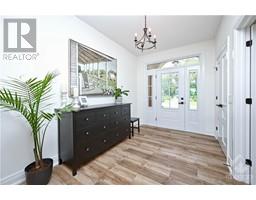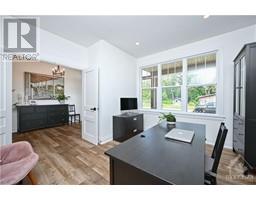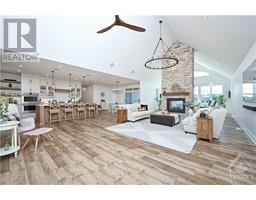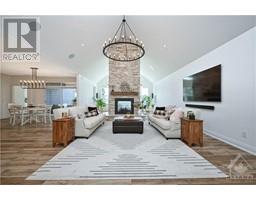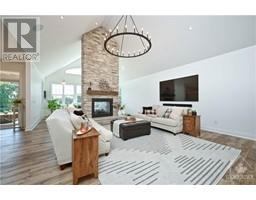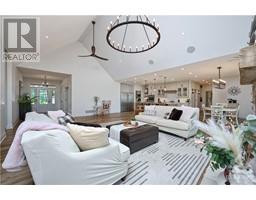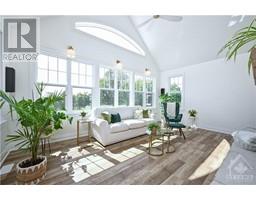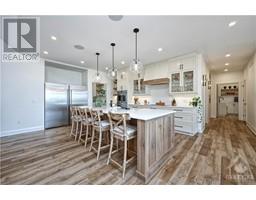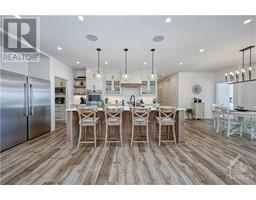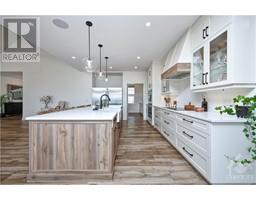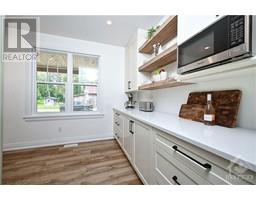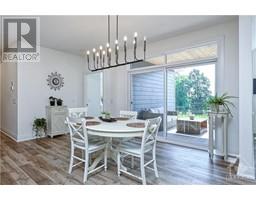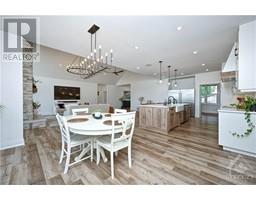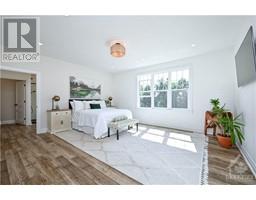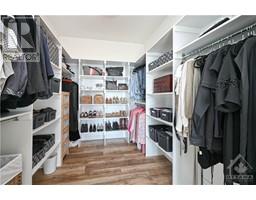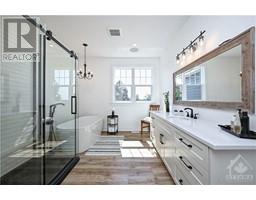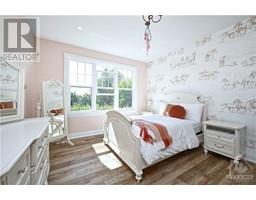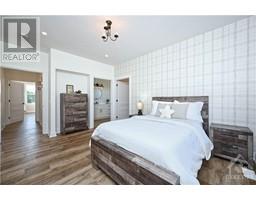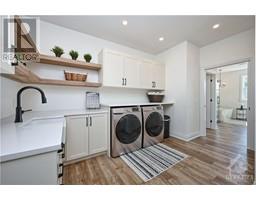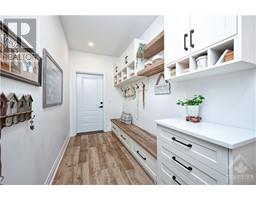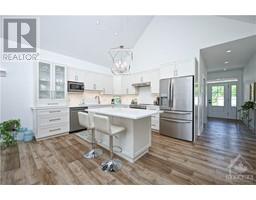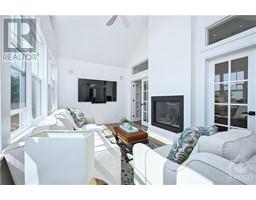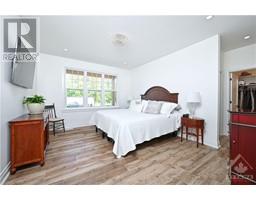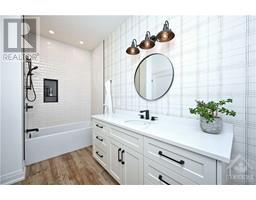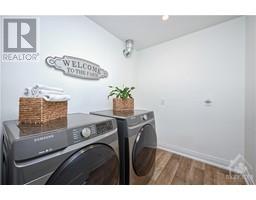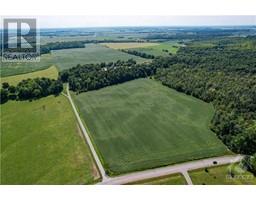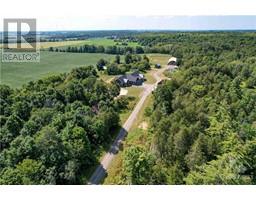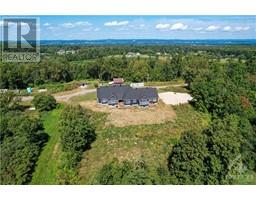| Bathrooms6 | Bedrooms5 |
| Property TypeAgriculture | Built in2021 |
| Lot Size149 acres |
|
Amazing 3-bedroom Bungalow with attached 2-bedroom second dwelling. Located in Cumberland in a country setting with over 147 Acres of farmland. Private driveway. Surrounded by trees for extra privacy. Front Verandah. Beautiful open-concept floorplan. Cathedral ceilings. Main floor office. Gourmet kitchen with centre island. Quartz counters with farm sink. Stainless steel appliances. Dual ovens. Side by Side full Fridge - Freezer. Walk-in Pantry. Entertainment Living and Dining Area. Floor-to-ceiling stone 2-sided fireplace. Bright Sunroom. Custom lighting thought-out. Primary Bedroom with walking closet and luxury ensuite bath. Access to the main floor laundry room. Additional bedrooms with walk-in closets and ensuite baths. 2nd dwelling has a full kitchen w/island, living/dining, sunroom, 2 bedrooms, 2 full baths and laundry. Oversized double-car garage. Additional outbuildings. Over 110 acres of cropped land. In-floor heating. Full Basement. (id:16400) Please visit : Multimedia link for more photos and information |
| Business TypeOther | Business Sub TypeOther |
| Amenities NearbyGolf Nearby | CommunicationCable Internet access |
| CropGrains | FeaturesWooded area, Automatic Garage Door Opener |
| FarmCash Crop | Parking Spaces8 |
| StorageStorage Shed | TransactionFor sale |
| Zoning DescriptionResidential |
| Bedrooms Main level5 | Bedrooms Lower level0 |
| AppliancesRefrigerator, Oven - Built-In, Cooktop, Dishwasher, Dryer, Freezer, Hood Fan, Stove, Washer, Alarm System | Architectural StyleBungalow |
| Basement DevelopmentUnfinished | BasementFull (Unfinished) |
| Constructed Date2021 | Construction MaterialWood frame |
| Construction Style AttachmentDetached | CoolingCentral air conditioning |
| Exterior FinishSiding | Fireplace PresentYes |
| Fireplace Total2 | FixtureCeiling fans |
| FlooringTile, Vinyl | FoundationPoured Concrete |
| Bathrooms (Half)1 | Bathrooms (Total)6 |
| Heating FuelPropane, Wood | HeatingForced air, Radiant heat |
| Storeys Total1 | TypeHouse |
| Utility WaterDrilled Well |
| Size Total149 ac | AcreageYes |
| AmenitiesGolf Nearby | SewerSeptic System |
| Size Irregular149 |
| Level | Type | Dimensions |
|---|---|---|
| Main level | Foyer | 12'10" x 7'9" |
| Main level | Den | 12'7" x 11'2" |
| Main level | Living room/Fireplace | 19'0" x 12'9" |
| Main level | Dining room | 19'0" x 11'1" |
| Main level | Kitchen | 14'4" x 14'0" |
| Main level | Pantry | 9'9" x 9'7" |
| Main level | 2pc Bathroom | Measurements not available |
| Main level | Laundry room | 13'9" x 10'3" |
| Main level | Mud room | 15'7" x 5'8" |
| Main level | Primary Bedroom | 16'10" x 14'11" |
| Main level | Other | 9'3" x 7'7" |
| Main level | 4pc Ensuite bath | 14'9" x 9'9" |
| Main level | Bedroom | 13'11" x 11'8" |
| Main level | Other | 11'0" x 6'0" |
| Main level | 4pc Ensuite bath | 13'8" x 5'11" |
| Main level | Bedroom | 13'11" x 11'8" |
| Main level | Other | 11'0" x 6'0" |
| Main level | 4pc Ensuite bath | 13'8" x 5'11" |
| Main level | Sunroom | 18'6" x 10'0" |
| Main level | Foyer | Measurements not available |
| Main level | Kitchen | 16'11" x 11'6" |
| Main level | Living room/Dining room | 16'11" x 9'11" |
| Main level | Sunroom | 16'11" x 10'0" |
| Main level | Primary Bedroom | 14'11" x 12'2" |
| Main level | Other | 11'5" x 7'11" |
| Main level | 4pc Ensuite bath | 9'0" x 8'9" |
| Main level | Bedroom | 11'11" x 11'11" |
| Main level | 3pc Bathroom | 9'4" x 7'11" |
| Main level | Laundry room | 7'7" x 6'3" |
| Main level | Utility room | Measurements not available |
| Main level | Storage | Measurements not available |
| Main level | Other | 5'4" x 4'11" |
Powered by SoldPress.
