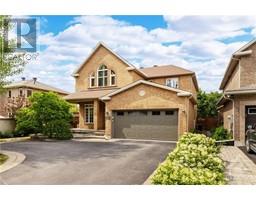| Bathrooms4 | Bedrooms4 |
| Property TypeSingle Family | Built in2007 |
|
Exquisite newer construction home steps away from CHEO, Ottawa Hospital & close to sought-after schools like Lycée Claudel. This stunning property boasts hardwood flooring throughout, including both staircases, enhancing its elegant appeal. The bright, spacious formal living & dining rooms are perfect for hosting gatherings! A chef’s kitchen awaits with island, granite counters & stainless steel appliances along with adjoining family room with cozy gas fireplace. Upstairs offers 4 spacious bedrooms, including a primary suite with vaulted ceiling, custom shutters, walk-in closet & built-in organizers. Enjoy the private home theatre! There is even more space to relax & entertain in recreation room featuring another gas fireplace, in addition there is a convenience of a 3-piece bathroom! The backyard oasis with composite deck, pergola, patio & a beautifully landscaped garden backs onto a quiet neighbourhood accessible through a gate - a great place for walks & bike rides! (id:16400) Please visit : Multimedia link for more photos and information |
| Amenities NearbyPublic Transit, Recreation Nearby, Shopping | Community FeaturesFamily Oriented |
| FeaturesAutomatic Garage Door Opener | OwnershipFreehold |
| Parking Spaces5 | StorageStorage Shed |
| StructureDeck, Patio(s) | TransactionFor sale |
| Zoning DescriptionResidential |
| Bedrooms Main level4 | Bedrooms Lower level0 |
| AppliancesRefrigerator, Dishwasher, Dryer, Microwave Range Hood Combo, Stove, Washer, Alarm System | Basement DevelopmentFinished |
| BasementFull (Finished) | Constructed Date2007 |
| Construction Style AttachmentDetached | CoolingCentral air conditioning |
| Exterior FinishBrick | Fireplace PresentYes |
| Fireplace Total2 | FixtureDrapes/Window coverings |
| FlooringHardwood, Tile | FoundationPoured Concrete |
| Bathrooms (Half)1 | Bathrooms (Total)4 |
| Heating FuelNatural gas | HeatingForced air |
| Storeys Total2 | TypeHouse |
| Utility WaterMunicipal water |
| Size Frontage58 ft ,5 in | AmenitiesPublic Transit, Recreation Nearby, Shopping |
| FenceFenced yard | Landscape FeaturesLandscaped, Underground sprinkler |
| SewerMunicipal sewage system | Size Depth97 ft ,5 in |
| Size Irregular58.4 ft X 97.44 ft |
| Level | Type | Dimensions |
|---|---|---|
| Second level | Primary Bedroom | 19'8" x 13'6" |
| Second level | Other | 12'6" x 5'5" |
| Second level | 5pc Ensuite bath | 12'6" x 10'5" |
| Second level | Bedroom | 13'7" x 11'0" |
| Second level | Bedroom | 12'1" x 14'0" |
| Second level | 4pc Bathroom | Measurements not available |
| Second level | Bedroom | 10'1" x 14'4" |
| Basement | Recreation room | 21'7" x 16'6" |
| Basement | Media | 14'8" x 16'3" |
| Basement | Other | 15'0" x 11'3" |
| Basement | 3pc Bathroom | 10'1" x 6'4" |
| Main level | Living room | 21'4" x 12'3" |
| Main level | Dining room | 14'3" x 11'2" |
| Main level | Eating area | 13'3" x 7'2" |
| Main level | Kitchen | 14'1" x 14'11" |
| Main level | 2pc Bathroom | Measurements not available |
| Main level | Laundry room | Measurements not available |
| Main level | Foyer | 7'7" x 6'8" |
Powered by SoldPress.






























