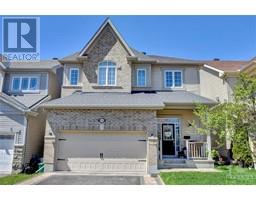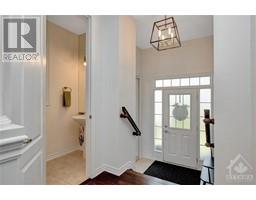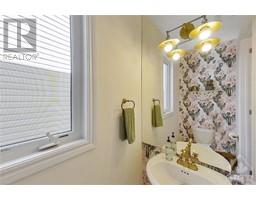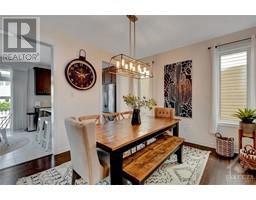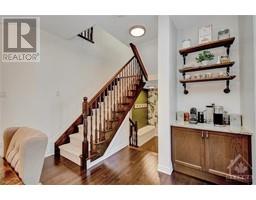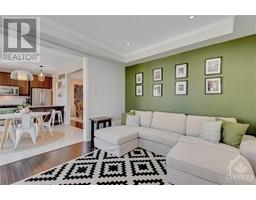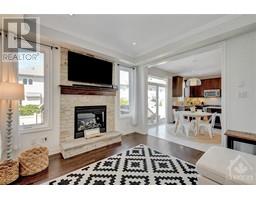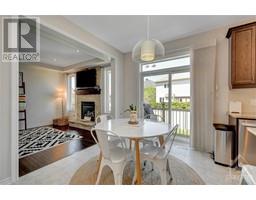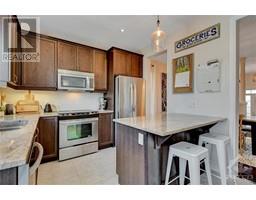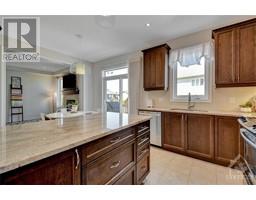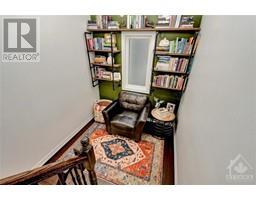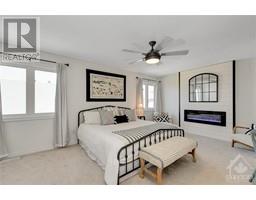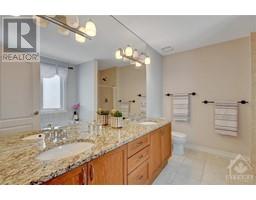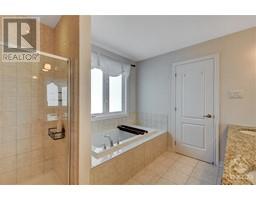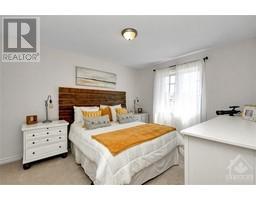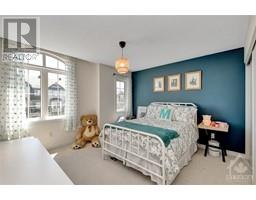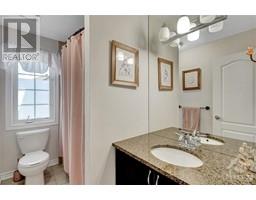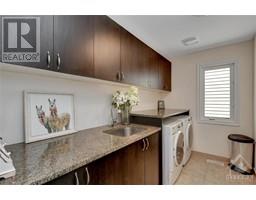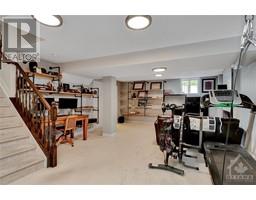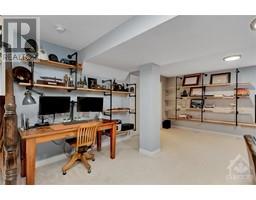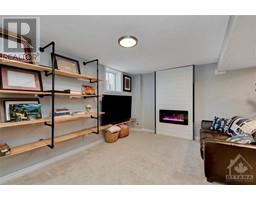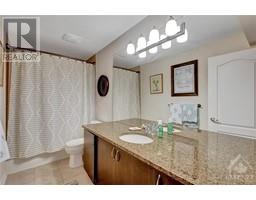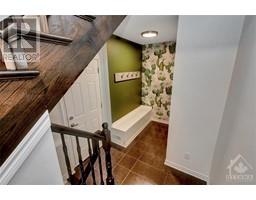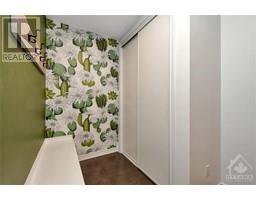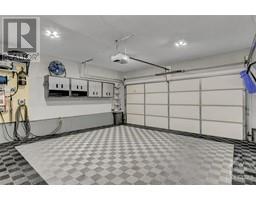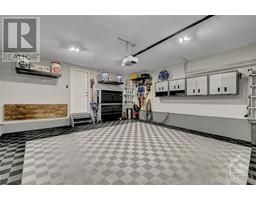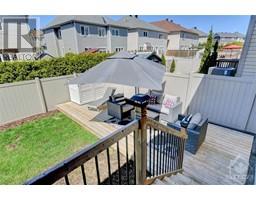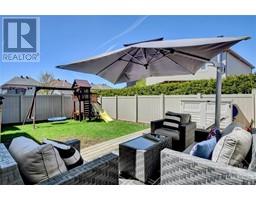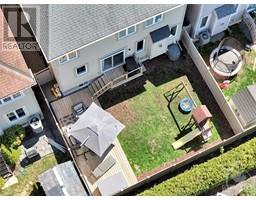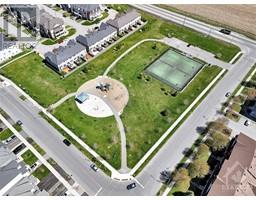| Bathrooms4 | Bedrooms3 |
| Property TypeSingle Family | Built in2013 |
|
Welcome to this stunning move-in ready home.Beautifully landscaped yard leads to entrance of spacious foyer with powder room and access to super decked out double garage off mud room!Dining area features elegant lighting and is adjacent to kitchen with granite countertops and shaker-style cabinets.Stainless steel appliances complete the kitchen.The cozy breakfast nook leads to backyard oasis with large deck and swing set.Living room is warm and inviting with cozy fireplace. Ascend the wood staircase to discover a magazine worthy reading nook . Upstairs, there are three generously sized bedrooms. The primary suite offers a luxurious ensuite, a walk-in closet, and a romantic fireplace. Upper-level bathrooms and laundry room have granite counters.The bright lower level includes a full bath, storage room, utility room, and a large family room with a stylish fireplace, perfect for cozy movie nights. This home is near excellent schools, community tennis courts, a playground, and amenities! (id:16400) Please visit : Multimedia link for more photos and information |
| Amenities NearbyRecreation Nearby, Shopping, Water Nearby | CommunicationInternet Access |
| EasementUnknown | FeaturesAutomatic Garage Door Opener |
| OwnershipFreehold | Parking Spaces4 |
| StructureDeck | TransactionFor sale |
| Zoning DescriptionResidentila |
| Bedrooms Main level3 | Bedrooms Lower level0 |
| AppliancesRefrigerator, Dishwasher, Dryer, Stove, Washer | Basement DevelopmentFinished |
| BasementFull (Finished) | Constructed Date2013 |
| Construction Style AttachmentDetached | CoolingCentral air conditioning, Air exchanger |
| Exterior FinishBrick, Siding, Vinyl | Fireplace PresentYes |
| Fireplace Total3 | Fire ProtectionSmoke Detectors |
| FlooringWall-to-wall carpet, Hardwood, Tile | FoundationPoured Concrete |
| Bathrooms (Half)1 | Bathrooms (Total)4 |
| Heating FuelNatural gas | HeatingForced air |
| Storeys Total2 | TypeHouse |
| Utility WaterMunicipal water |
| Size Frontage36 ft ,1 in | AmenitiesRecreation Nearby, Shopping, Water Nearby |
| FenceFenced yard | Landscape FeaturesLandscaped |
| SewerMunicipal sewage system | Size Depth82 ft |
| Size Irregular36.09 ft X 82.02 ft |
| Level | Type | Dimensions |
|---|---|---|
| Second level | Primary Bedroom | 18'4" x 12'7" |
| Second level | 5pc Ensuite bath | Measurements not available |
| Second level | Bedroom | 12'6" x 14'4" |
| Second level | Bedroom | 10'7" x 12'5" |
| Second level | 4pc Bathroom | Measurements not available |
| Second level | Laundry room | 10'7" x 6'1" |
| Lower level | Family room/Fireplace | 15'9" x 25'11" |
| Lower level | Utility room | 11'6" x 15'4" |
| Lower level | 4pc Bathroom | Measurements not available |
| Lower level | Storage | 8'9" x 7'0" |
| Main level | Kitchen | 8'10" x 10'1" |
| Main level | Eating area | 8'3" x 10'1" |
| Main level | Living room/Fireplace | 11'4" x 13'10" |
| Main level | Dining room | 17'2" x 11'2" |
| Main level | 2pc Bathroom | Measurements not available |
| Main level | Mud room | 11'4" x 7'3" |
Powered by SoldPress.
