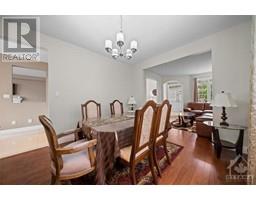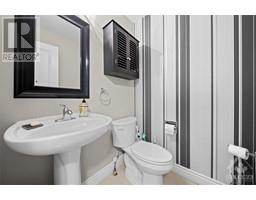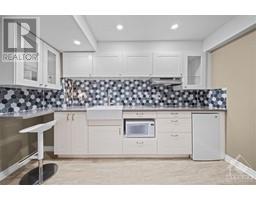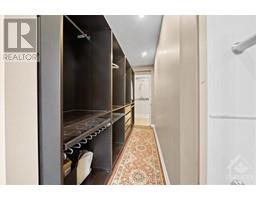| Bathrooms4 | Bedrooms7 |
| Property TypeSingle Family | Built in2010 |
|
This home embodies modern grandeur in the desired Stonebridge golf community. Built in 2010 by Monarch a builder renowned for exceptional quality, meticulously maintained. The grand 2storey foyer features modern glossy 12x14" tiles complemented by impeccable hardwood flooring. The main level boasts a gourmet kitchen w convenient access to an elevated two-tiered deck perfect for hosting/ relaxing in the privacy of 2 gazebos on a large southern exposed lot. The formal living & dining rooms feature expansive windows. The master suite offers a luxurious 4-pc ensuite & a spacious walk-in closet. 4 additional bedrooms on this level are generously sized w one offering a cheater door to the main bathroom complimented by elegant catwalk overlooking foyer. Recently finished contemporary basement offers 2 large bedrooms w lookout windows, a kitchenette, TV lounge, den, storage rooms, walk-in closet, & modern glass-shower full bath. Completed in '19 backyard offers low maintenance living (id:16400) Please visit : Multimedia link for more photos and information |
| Amenities NearbyGolf Nearby, Public Transit, Recreation Nearby, Shopping | Community FeaturesFamily Oriented |
| FeaturesPrivate setting, Balcony, Gazebo, Automatic Garage Door Opener | OwnershipFreehold |
| Parking Spaces6 | StructureDeck, Porch |
| TransactionFor sale | Zoning DescriptionResidential |
| Bedrooms Main level5 | Bedrooms Lower level2 |
| AppliancesRefrigerator, Dishwasher, Dryer, Hood Fan, Stove, Washer, Wine Fridge, Hot Tub | Basement DevelopmentFinished |
| BasementFull (Finished) | Constructed Date2010 |
| Construction MaterialWood frame | Construction Style AttachmentDetached |
| CoolingCentral air conditioning | Exterior FinishBrick, Siding |
| Fireplace PresentYes | Fireplace Total2 |
| FlooringMixed Flooring, Hardwood, Tile | FoundationPoured Concrete |
| Bathrooms (Half)1 | Bathrooms (Total)4 |
| Heating FuelNatural gas | HeatingForced air |
| Storeys Total2 | TypeHouse |
| Utility WaterMunicipal water |
| Size Frontage40 ft ,6 in | AmenitiesGolf Nearby, Public Transit, Recreation Nearby, Shopping |
| FenceFenced yard | SewerMunicipal sewage system |
| Size Depth114 ft ,4 in | Size Irregular40.52 ft X 114.35 ft (Irregular Lot) |
| Level | Type | Dimensions |
|---|---|---|
| Second level | Primary Bedroom | 13'8" x 20'4" |
| Second level | Bedroom | 12'1" x 12'0" |
| Second level | Bedroom | 9'1" x 12'1" |
| Second level | Bedroom | 9'4" x 13'6" |
| Second level | Bedroom | 9'1" x 12'0" |
| Second level | 4pc Ensuite bath | Measurements not available |
| Second level | 3pc Bathroom | Measurements not available |
| Basement | Bedroom | 14'0" x 12'0" |
| Basement | Bedroom | 11'0" x 12'0" |
| Basement | Gym | Measurements not available |
| Basement | Kitchen | 9'0" x 11'0" |
| Basement | Media | Measurements not available |
| Basement | 3pc Bathroom | Measurements not available |
| Basement | Storage | Measurements not available |
| Basement | Storage | Measurements not available |
| Main level | Office | Measurements not available |
| Main level | Laundry room | Measurements not available |
| Main level | Living room | 10'8" x 13'0" |
| Main level | Dining room | 11'0" x 13'0" |
| Main level | Foyer | Measurements not available |
| Main level | Family room/Fireplace | 12'0" x 18'0" |
| Main level | Kitchen | 10'0" x 11'0" |
| Main level | Eating area | 9'0" x 10'0" |
| Main level | 2pc Bathroom | Measurements not available |
Powered by SoldPress.






























