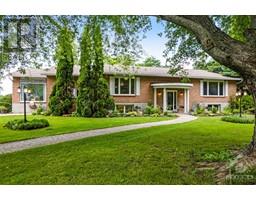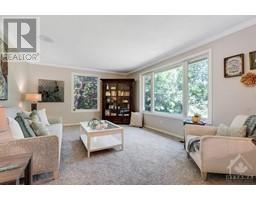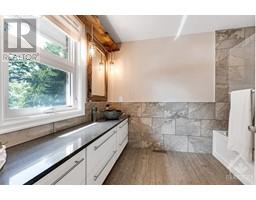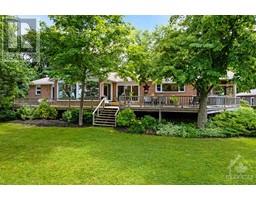| Bathrooms4 | Bedrooms5 |
| Property TypeSingle Family | Built in1984 |
| Lot Size2.59 acres |
3108 BECKWITH 9TH LINE
COLDWELL BANKER FIRST OTTAWA REALTY
|
Lakefront elegance on the Mississippi. True brick home has 2.5 acres that feel like a park, including sparkling clear 185' waterfront with sandy beach, big dock and boat launch. Detached 100 amp garage-workshop and 30amp outbuilding. Upgraded family home has grand foyer opening to fresh bright living spaces with refined accents of beauty. Formal living & dining rooms. Great Room a treasure of panoramic lake and sunset views that are mesmerizing. Classic wood-burning fireplace. Dream kitchen offers quartz counters, gorgeous backsplash, two-chef island, alcove cooktop and grill; plus, walk-in pantry. Sunny dinette has patio doors to expansive deck. Luxury primary suite 2 walk-in closets and 2 ensuites. Sunroom for relaxing. Lower level familyroom, office, 4 bedrooms, 4-pc bath and custom wine cellar. Adding a dash of country is goat barn plus chicken house, both also could be flex spaces. Located on paved municipal road with mail delivery & garbage pickup. Starlink. 8 mins Carleton Place (id:16400) Please visit : Multimedia link for more photos and information |
| Amenities NearbyGolf Nearby, Recreation Nearby | CommunicationInternet Access |
| Community FeaturesSchool Bus | FeaturesPark setting, Treed |
| OwnershipFreehold | Parking Spaces10 |
| RoadPaved road | StorageStorage Shed |
| StructureDeck, Porch | TransactionFor sale |
| WaterfrontWaterfront on lake | Zoning DescriptionRural |
| Bedrooms Main level1 | Bedrooms Lower level4 |
| AppliancesRefrigerator, Oven - Built-In, Cooktop, Dryer, Hood Fan, Washer, Blinds | Architectural StyleRaised ranch |
| Basement DevelopmentFinished | BasementFull (Finished) |
| Constructed Date1984 | Construction Style AttachmentDetached |
| CoolingCentral air conditioning | Exterior FinishBrick |
| Fireplace PresentYes | Fireplace Total1 |
| FlooringMixed Flooring, Hardwood, Ceramic | FoundationBlock |
| Bathrooms (Half)1 | Bathrooms (Total)4 |
| Heating FuelPropane, Wood | HeatingForced air, Radiant heat |
| Storeys Total1 | TypeHouse |
| Utility WaterDrilled Well |
| Size Total2.59 ac | Size Frontage180 ft |
| AcreageYes | AmenitiesGolf Nearby, Recreation Nearby |
| Landscape FeaturesLandscaped | SewerSeptic System |
| Size Depth704 ft | Size Irregular2.59 |
| Level | Type | Dimensions |
|---|---|---|
| Lower level | Family room | 30'0" x 16'1" |
| Lower level | Office | 10'10" x 9'5" |
| Lower level | Wine Cellar | 14'6" x 8'2" |
| Lower level | Bedroom | 17'9" x 14'8" |
| Lower level | Bedroom | 15'7" x 12'0" |
| Lower level | Bedroom | 14'5" x 12'8" |
| Lower level | Bedroom | 19'4" x 9'11" |
| Lower level | 4pc Bathroom | 10'9" x 8'8" |
| Lower level | Laundry room | 10'9" x 10'2" |
| Lower level | Storage | 12'8" x 11'6" |
| Lower level | Storage | 8'6" x 6'1" |
| Lower level | Utility room | 9'8" x 8'4" |
| Main level | Foyer | 15'9" x 11'5" |
| Main level | Living room | 22'0" x 13'7" |
| Main level | Dining room | 13'7" x 12'5" |
| Main level | Great room | 19'8" x 17'4" |
| Main level | Kitchen | 18'7" x 12'5" |
| Main level | Eating area | 13'8" x 10'7" |
| Main level | Pantry | 9'4" x 7'0" |
| Main level | Sunroom | 13'4" x 11'5" |
| Main level | 2pc Bathroom | 7'3" x 5'6" |
| Main level | Primary Bedroom | 21'4" x 14'1" |
| Main level | Other | 6'10" x 5'1" |
| Main level | Other | 5'9" x 5'9" |
| Main level | 4pc Ensuite bath | 8'6" x 6'0" |
| Main level | 3pc Ensuite bath | 8'7" x 8'2" |
| Main level | Foyer | 8'9" x 5'3" |
| Main level | Porch | 11'8" x 9'8" |
Powered by SoldPress.






























