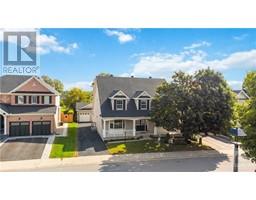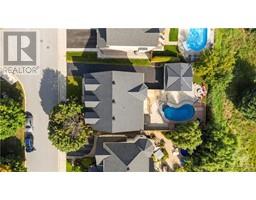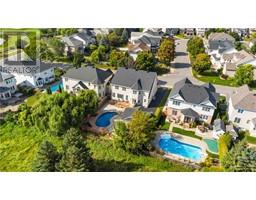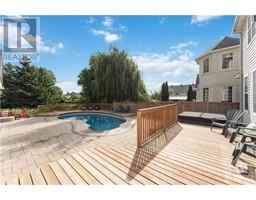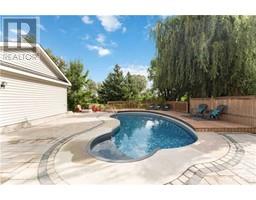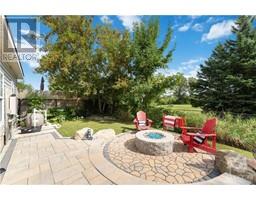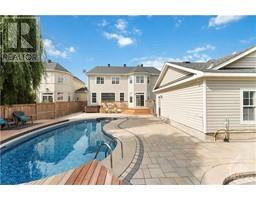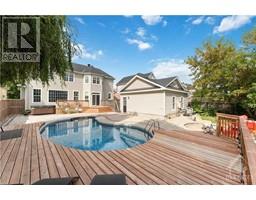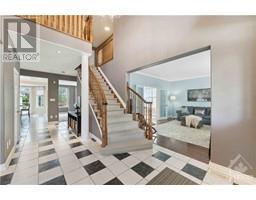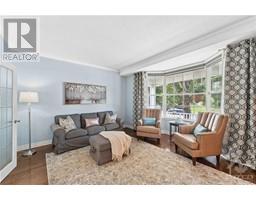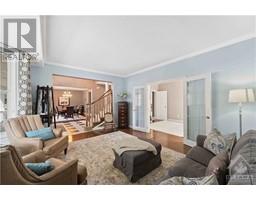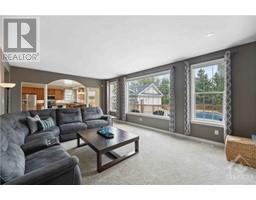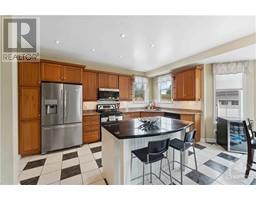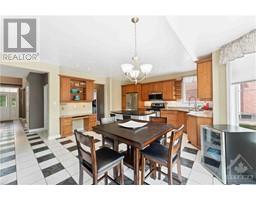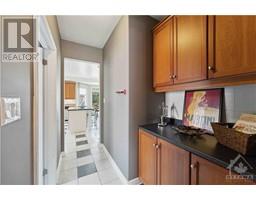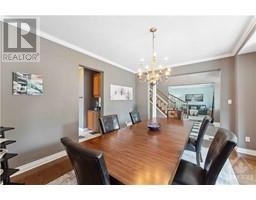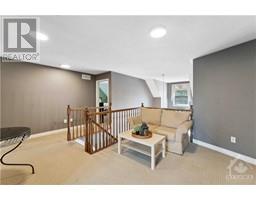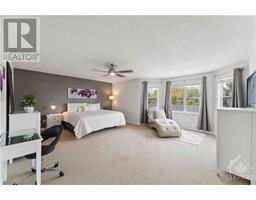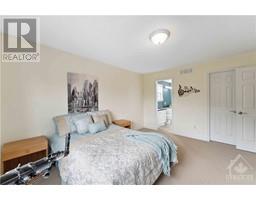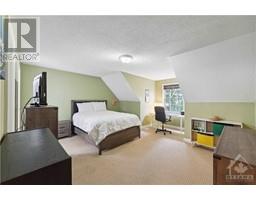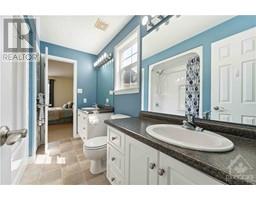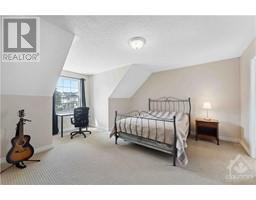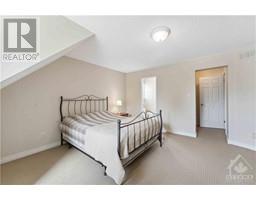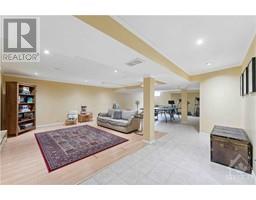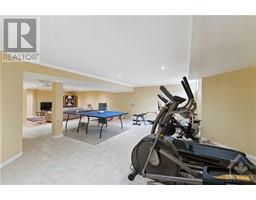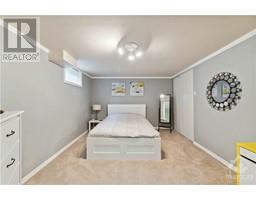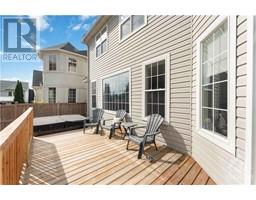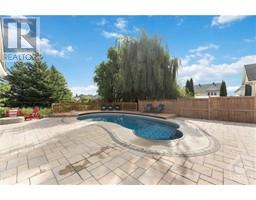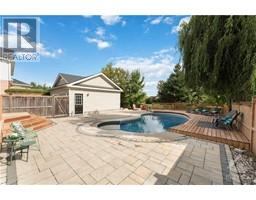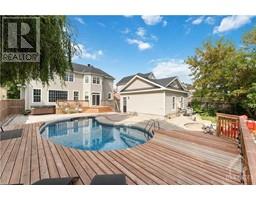| Bathrooms4 | Bedrooms5 |
| Property TypeSingle Family | Built in2001 |
|
A golf lover's dream 19th hole! Backing on to the Stonebridge Golf & Country Club with privacy of the 3rd blue tee’s. This spacious two-storey, 4+1 bedrooms, 3.5 bathrooms (w/roughed in plumbing for a 5th) with a detached double garage is perfect for those looking to add their personal touch to the space. Open the double doors to the grand entryway with cathedral celling and oak staircase. Beautifully pre finished oak hardwood in the formal living room, dining room and office floors, with french doors to the living room. Follow the dining room to butlers pantry that leads to kitchen or laundry room and convenient side entrance. Large chef’s kitchen has granite counters, an island w/breakfast bar, SS appliances with built in microwave hood fan, under cabinet lighting, and additional built in desk. The family room has Roman pillars, built in niches, and a gas fireplace, with a view of the recently landscaped backyard oasis! Pool liner & Backyard 2021. Roof 2020. Furnace & A/C 2015. (id:16400) Please visit : Multimedia link for more photos and information |
| Amenities NearbyGolf Nearby, Public Transit, Recreation Nearby | FeaturesAutomatic Garage Door Opener |
| OwnershipFreehold | Parking Spaces6 |
| PoolInground pool | StructureDeck |
| TransactionFor sale | Zoning DescriptionResidential |
| Bedrooms Main level4 | Bedrooms Lower level1 |
| AppliancesRefrigerator, Dishwasher, Dryer, Microwave Range Hood Combo, Stove, Washer, Blinds | Basement DevelopmentFinished |
| BasementFull (Finished) | Constructed Date2001 |
| Construction MaterialWood frame | Construction Style AttachmentDetached |
| CoolingCentral air conditioning | Exterior FinishBrick, Siding |
| Fireplace PresentYes | Fireplace Total1 |
| FixtureDrapes/Window coverings, Ceiling fans | FlooringWall-to-wall carpet, Hardwood, Ceramic |
| FoundationPoured Concrete | Bathrooms (Half)1 |
| Bathrooms (Total)4 | Heating FuelNatural gas |
| HeatingForced air | Storeys Total2 |
| TypeHouse | Utility WaterMunicipal water |
| Size Frontage60 ft | AmenitiesGolf Nearby, Public Transit, Recreation Nearby |
| FenceFenced yard | SewerMunicipal sewage system |
| Size Depth119 ft ,9 in | Size Irregular60.03 ft X 119.75 ft |
| Level | Type | Dimensions |
|---|---|---|
| Second level | Primary Bedroom | 17’10” x 19’4” |
| Second level | 5pc Ensuite bath | 9’5” x 9’7” |
| Second level | Bedroom | 17’7” x 16’0” |
| Second level | 3pc Ensuite bath | Measurements not available |
| Second level | Bedroom | 18’0” x 16’3” |
| Second level | 3pc Bathroom | Measurements not available |
| Second level | Bedroom | 15’2” x 12’4” |
| Second level | 3pc Ensuite bath | Measurements not available |
| Second level | Loft | 12’3” x 10’1” |
| Basement | Great room | Measurements not available |
| Basement | Bedroom | 11’11” x 14’3” |
| Basement | Storage | 26’6” x 15’3” |
| Main level | Foyer | 23’10” x 9’6” |
| Main level | Dining room | 14’9” x 15’6” |
| Main level | Living room | 14’8” x 15’3” |
| Main level | Partial bathroom | Measurements not available |
| Main level | Office | 10’1” x 15’3” |
| Main level | Kitchen | 15’5” x 9’5” |
| Main level | Eating area | 19’2” x 10’0” |
| Main level | Family room | 14’3” x 21’3” |
Powered by SoldPress.
